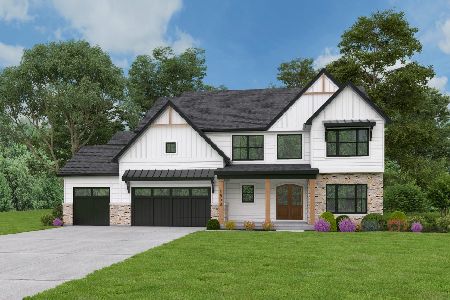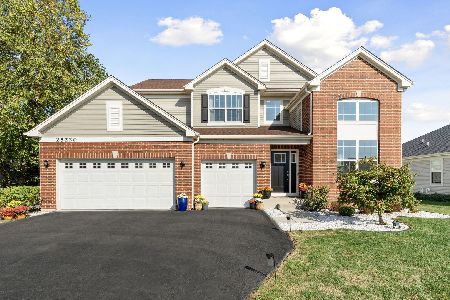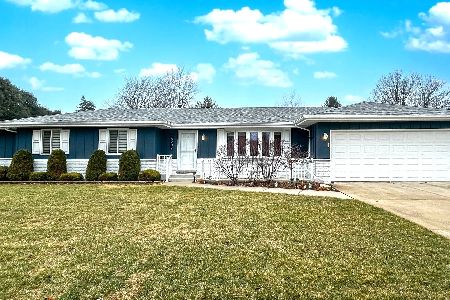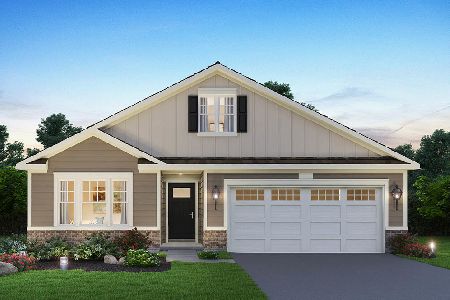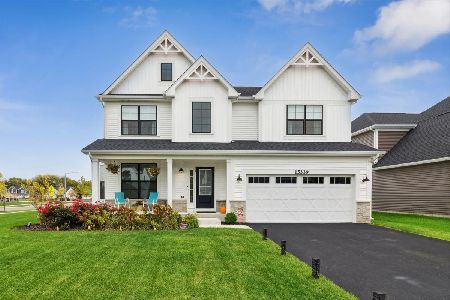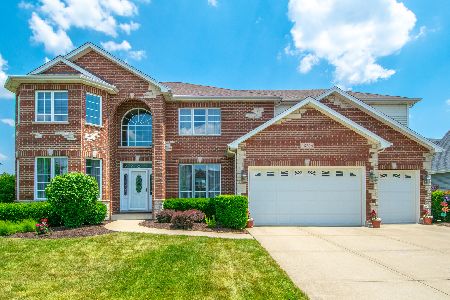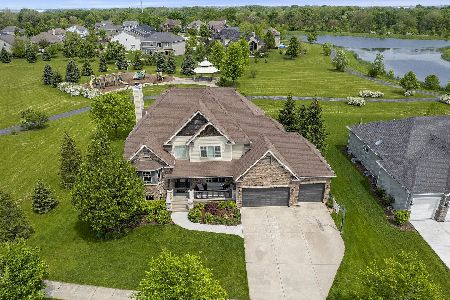25200 Indian Boundary Court, Plainfield, Illinois 60544
$465,000
|
Sold
|
|
| Status: | Closed |
| Sqft: | 3,200 |
| Cost/Sqft: | $164 |
| Beds: | 4 |
| Baths: | 5 |
| Year Built: | 2008 |
| Property Taxes: | $10,633 |
| Days On Market: | 4757 |
| Lot Size: | 0,00 |
Description
Gorgeous 6bdrm bldrs model in cul de sac overlooks nature, walk path, pond. Adjacent to park. Attention paid to every detail thru out:braz cherry floors, top of line fxtrs & finshes. 1st flr mstr ste w lux bthrm.Gourmet kitchn w prof appliances, alder cabnts, granite cntr tops.Bdrms 3&4 upstairs w wkin clsts share jack&jill bath. Bdrm 4 w prvt bthrm.Finished bsmnt is entertainers dream/custom bar. North Plfd Schools.
Property Specifics
| Single Family | |
| — | |
| — | |
| 2008 | |
| Full | |
| — | |
| Yes | |
| — |
| Will | |
| Creekside Crossing | |
| 16 / Monthly | |
| Other | |
| Lake Michigan | |
| Public Sewer | |
| 08253829 | |
| 0603173010110000 |
Nearby Schools
| NAME: | DISTRICT: | DISTANCE: | |
|---|---|---|---|
|
Grade School
Lincoln Elementary School |
202 | — | |
|
Middle School
Ira Jones Middle School |
202 | Not in DB | |
|
High School
Plainfield North High School |
202 | Not in DB | |
Property History
| DATE: | EVENT: | PRICE: | SOURCE: |
|---|---|---|---|
| 30 Sep, 2008 | Sold | $530,000 | MRED MLS |
| 30 Aug, 2008 | Under contract | $598,900 | MRED MLS |
| 30 Jun, 2008 | Listed for sale | $598,900 | MRED MLS |
| 8 Jul, 2013 | Sold | $465,000 | MRED MLS |
| 17 May, 2013 | Under contract | $524,000 | MRED MLS |
| — | Last price change | $530,000 | MRED MLS |
| 21 Jan, 2013 | Listed for sale | $530,000 | MRED MLS |
| 3 Sep, 2019 | Sold | $515,000 | MRED MLS |
| 20 Jul, 2019 | Under contract | $540,000 | MRED MLS |
| — | Last price change | $545,000 | MRED MLS |
| 30 May, 2019 | Listed for sale | $545,000 | MRED MLS |
Room Specifics
Total Bedrooms: 6
Bedrooms Above Ground: 4
Bedrooms Below Ground: 2
Dimensions: —
Floor Type: Carpet
Dimensions: —
Floor Type: Carpet
Dimensions: —
Floor Type: Carpet
Dimensions: —
Floor Type: —
Dimensions: —
Floor Type: —
Full Bathrooms: 5
Bathroom Amenities: Whirlpool,Separate Shower,Double Sink
Bathroom in Basement: 1
Rooms: Bonus Room,Bedroom 5,Bedroom 6,Office,Recreation Room
Basement Description: Finished
Other Specifics
| 3 | |
| — | |
| Concrete | |
| Patio, Brick Paver Patio, Outdoor Fireplace | |
| Cul-De-Sac,Irregular Lot,Landscaped,Pond(s),Water View | |
| 50X143X164X141 | |
| — | |
| Full | |
| Vaulted/Cathedral Ceilings, Skylight(s), Bar-Wet, First Floor Bedroom, In-Law Arrangement, First Floor Full Bath | |
| Double Oven, Dishwasher, Refrigerator, Disposal | |
| Not in DB | |
| — | |
| — | |
| — | |
| — |
Tax History
| Year | Property Taxes |
|---|---|
| 2013 | $10,633 |
| 2019 | $12,881 |
Contact Agent
Nearby Similar Homes
Nearby Sold Comparables
Contact Agent
Listing Provided By
Coldwell Banker The Real Estate Group

