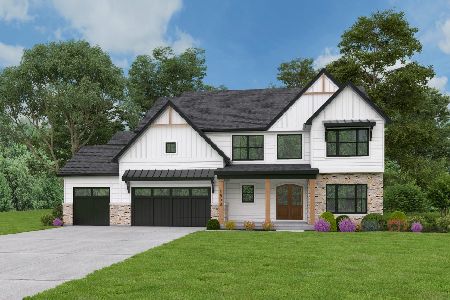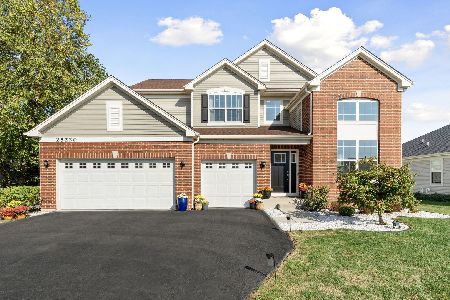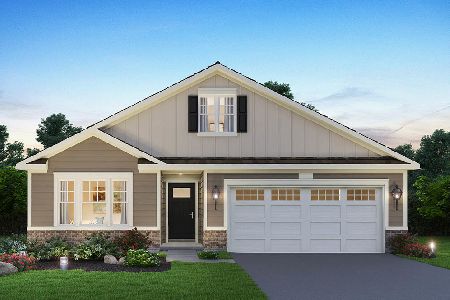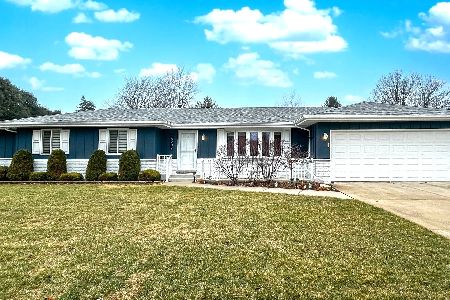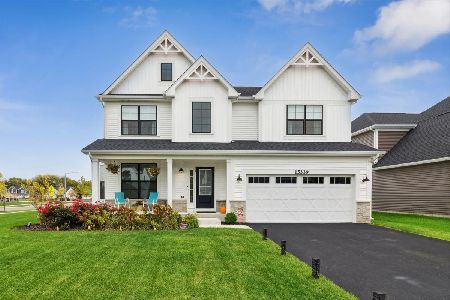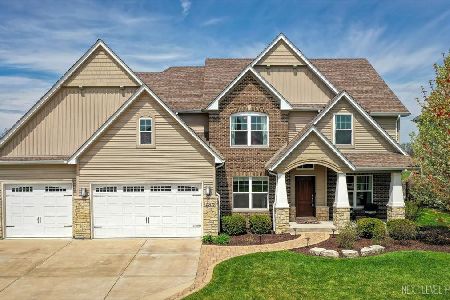25124 Island Drive, Plainfield, Illinois 60544
$675,000
|
Sold
|
|
| Status: | Closed |
| Sqft: | 3,300 |
| Cost/Sqft: | $205 |
| Beds: | 5 |
| Baths: | 5 |
| Year Built: | 2007 |
| Property Taxes: | $13,196 |
| Days On Market: | 1350 |
| Lot Size: | 0,31 |
Description
Better than new construction. This luxury custom home offers 5-6 bedrooms, 4 1/2 baths, 5,000 sqft total finished living space, 3 car garage on premium private lot in desirable Creekside Crossing. WATER VIEWS FROM ALL BEDROOMS. Inviting front porch with brick front. Large foyer entrance with 2 story open concept & hardwood flowing into the dining room and kitchen. Separate dining room with wainscoting, detailed ceiling with crown molding flows into Gourmet kitchen with huge island, granite, stainless steel appliances (new dishwasher), large walk-in pantry, Butler's pantry with wine refrigerator, eating area opens to step-down family room with cozy gas fireplace with brick mantle & ceiling fan. Pella sliding door leads from kitchen to trex deck. Half bath with granite vanity. Laundry room with Samsung front load washer/dryer, utility sink & mud room with custom built-ins lead to large attached 3 car garage with 8Ft garage door & can accommodate a F250 truck or boat. Sun-filled unique private office/study midway to 2nd floor with volume 20 Ft ceiling, french door & hardwood flooring. 2nd floor offers primary suite with the tray ceiling, ceiling fan, walk-in closet with organizers and luxury bath offering dual raised height granite vanity, Jacuzzi, ceramic tiled walk-in shower with multi-sprayers & bench. 2nd bed with walk-in closet & tray ceiling, 3rd bed with double closets, tray ceiling & Jack/Jill bathroom with dual vanity. Guest suite with volume ceiling, walk-in closet & full bathroom. Dry, Finished Look-out basement offers phenomenal 2-story custom wet bar, recreation room wired for home theatre, drywalled ceiling with recessed lighting, exercise area, 5th bedroom with closet & versatile 6th bedroom or playroom, bathroom with walk-in shower, granite vanity & massive storage area. This home was built for entertaining, sitting on a premium lot backing to walking paths, park and pond, oversized Trex-no maintenance deck, brick paver patio with sitting wall & large shed. Dual HVAC system, Smart sprinkler system. This exceptional home is close to shopping, restaurants, golfing, historic downtown Plainfield, Mather's Woods Forest Preserve, entertainment & easy access to I55 & I80 in desirable school Dist 202 Plainfield North HS, Park District & access to Springback Aquatic Park. Stocked pond, surrounded by natural preserved green spaces, paved path leads to downtown Plainfield shopping & dining Neutral decor, well maintained and well loved home. Fences allowed.
Property Specifics
| Single Family | |
| — | |
| — | |
| 2007 | |
| — | |
| PAYTON | |
| Yes | |
| 0.31 |
| Will | |
| Creekside Crossing | |
| 480 / Annual | |
| — | |
| — | |
| — | |
| 11410658 | |
| 0603173010010000 |
Nearby Schools
| NAME: | DISTRICT: | DISTANCE: | |
|---|---|---|---|
|
Grade School
Lincoln Elementary School |
202 | — | |
|
Middle School
Ira Jones Middle School |
202 | Not in DB | |
|
High School
Plainfield North High School |
202 | Not in DB | |
Property History
| DATE: | EVENT: | PRICE: | SOURCE: |
|---|---|---|---|
| 8 Jun, 2009 | Sold | $465,000 | MRED MLS |
| 26 Apr, 2009 | Under contract | $499,000 | MRED MLS |
| — | Last price change | $569,900 | MRED MLS |
| 8 Aug, 2008 | Listed for sale | $569,900 | MRED MLS |
| 20 Nov, 2014 | Sold | $510,000 | MRED MLS |
| 20 Oct, 2014 | Under contract | $524,900 | MRED MLS |
| 10 Oct, 2014 | Listed for sale | $524,900 | MRED MLS |
| 21 Aug, 2019 | Sold | $551,351 | MRED MLS |
| 22 Jul, 2019 | Under contract | $557,703 | MRED MLS |
| 19 Jul, 2019 | Listed for sale | $557,703 | MRED MLS |
| 1 Jul, 2022 | Sold | $675,000 | MRED MLS |
| 22 May, 2022 | Under contract | $674,900 | MRED MLS |
| 20 May, 2022 | Listed for sale | $674,900 | MRED MLS |
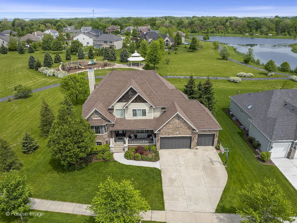
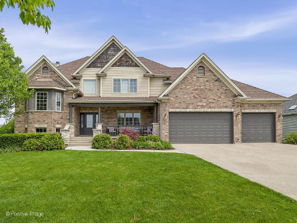
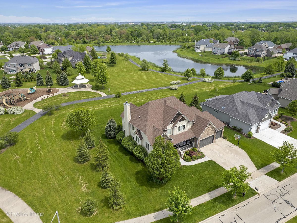
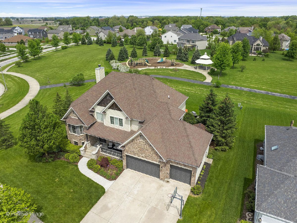
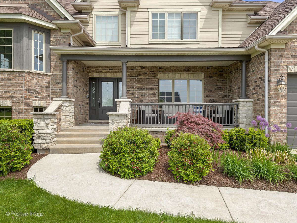
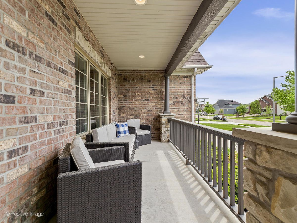
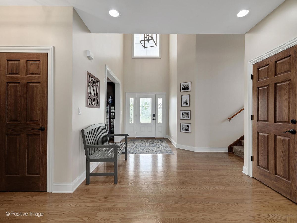
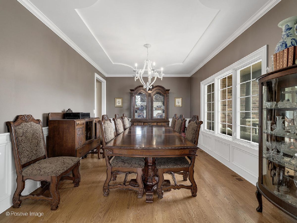
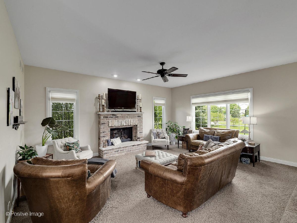
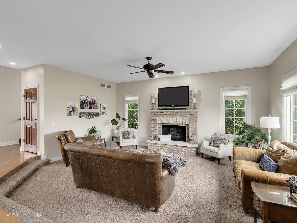
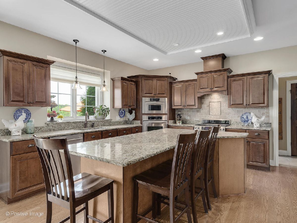
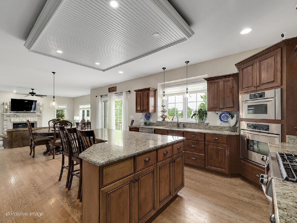
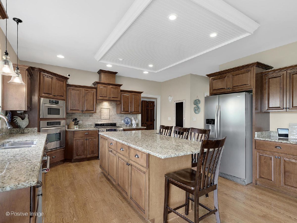
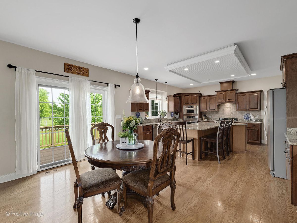
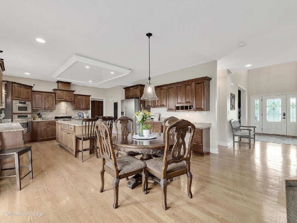
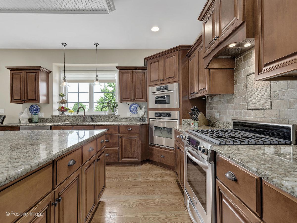
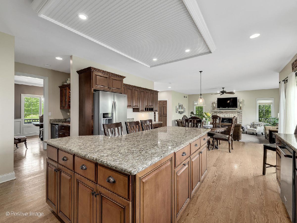
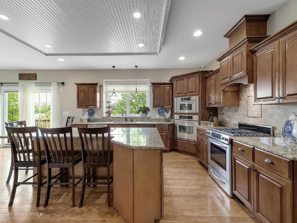
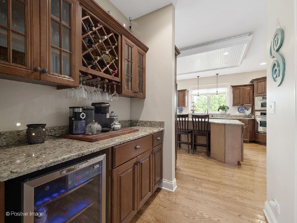
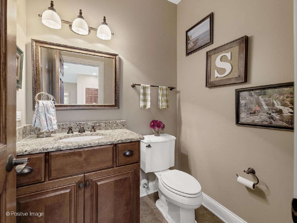
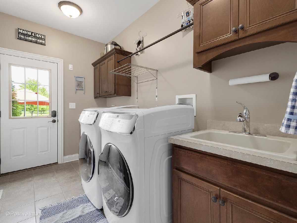
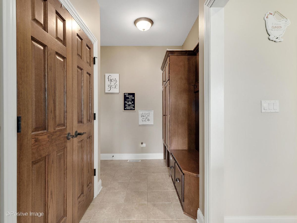
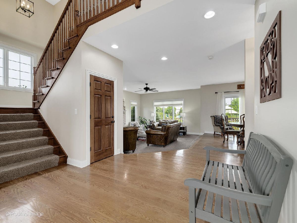
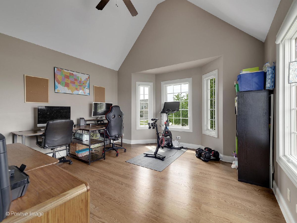
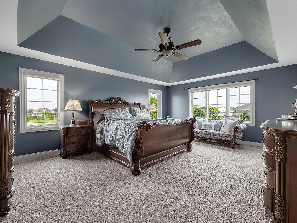
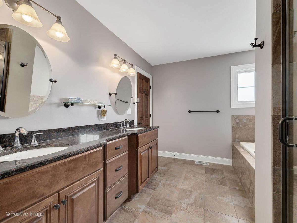
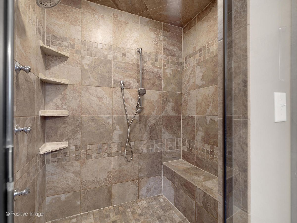
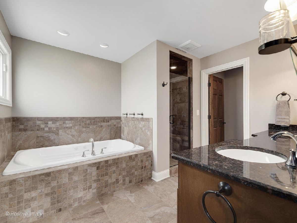
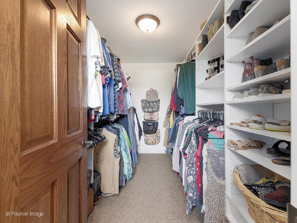
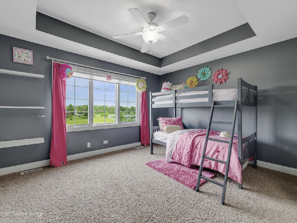
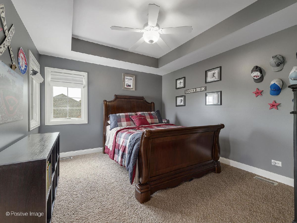
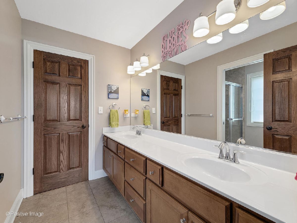
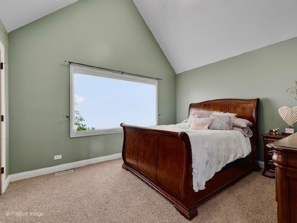
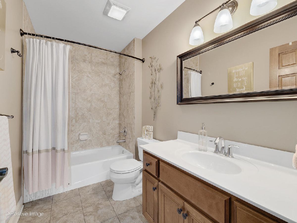
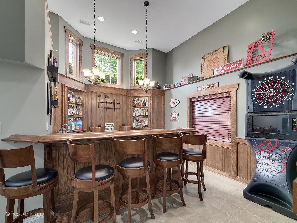
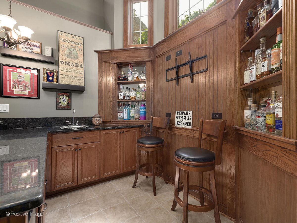
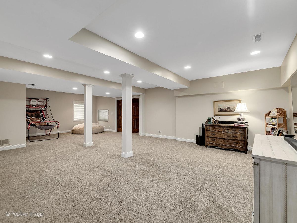
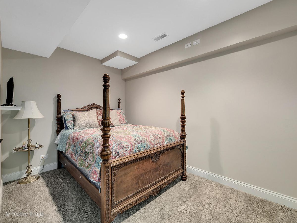
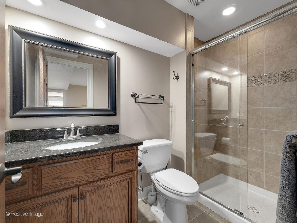
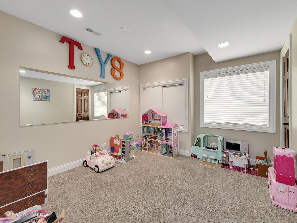
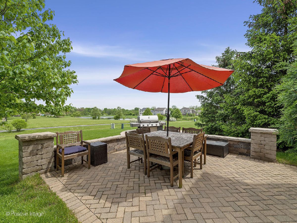
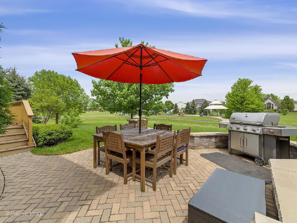
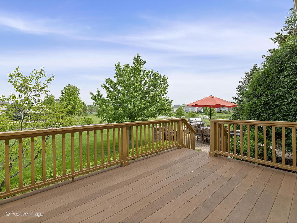
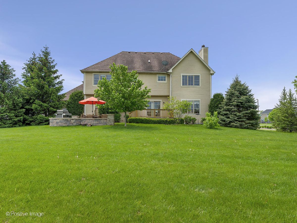
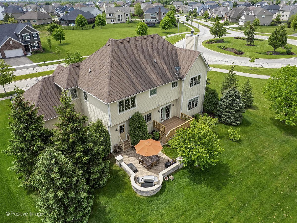
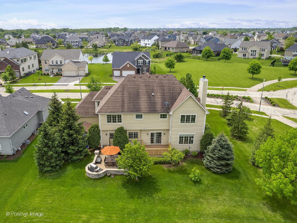
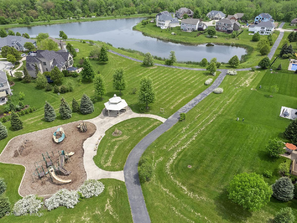
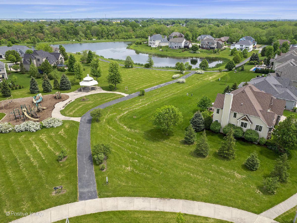
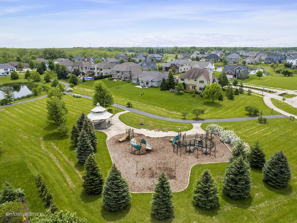
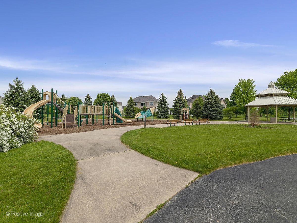
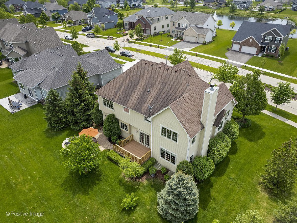
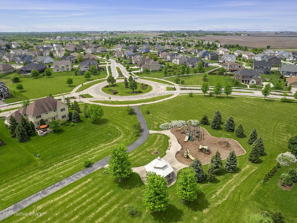
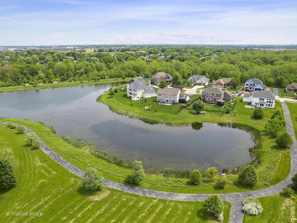
Room Specifics
Total Bedrooms: 5
Bedrooms Above Ground: 5
Bedrooms Below Ground: 0
Dimensions: —
Floor Type: —
Dimensions: —
Floor Type: —
Dimensions: —
Floor Type: —
Dimensions: —
Floor Type: —
Full Bathrooms: 5
Bathroom Amenities: Whirlpool,Separate Shower,Double Sink
Bathroom in Basement: 1
Rooms: —
Basement Description: Finished,Lookout,Rec/Family Area,Storage Space
Other Specifics
| 3 | |
| — | |
| Concrete | |
| — | |
| — | |
| 90X150 | |
| Full | |
| — | |
| — | |
| — | |
| Not in DB | |
| — | |
| — | |
| — | |
| — |
Tax History
| Year | Property Taxes |
|---|---|
| 2014 | $9,969 |
| 2019 | $11,762 |
| 2022 | $13,196 |
Contact Agent
Nearby Similar Homes
Nearby Sold Comparables
Contact Agent
Listing Provided By
Keller Williams Experience

