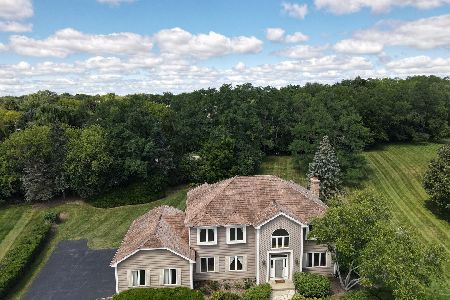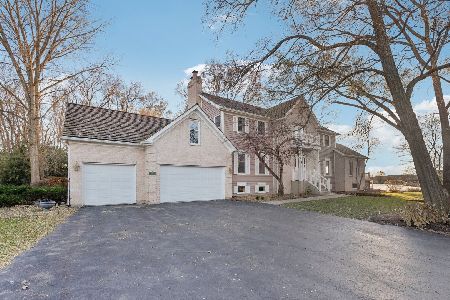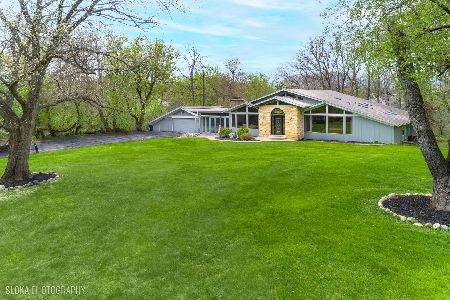25206 Cayuga Trail, Lake Barrington, Illinois 60010
$472,500
|
Sold
|
|
| Status: | Closed |
| Sqft: | 4,986 |
| Cost/Sqft: | $105 |
| Beds: | 5 |
| Baths: | 4 |
| Year Built: | 1984 |
| Property Taxes: | $12,206 |
| Days On Market: | 3456 |
| Lot Size: | 1,23 |
Description
Enjoy scenic views of the pond and Grassy Lake Forest Preserve. Open floor plan and spacious living areas with multiple decks / balconies to enhance the open space feel of this charming property. Front stone walkway. Hand split heavy cedar shake roofing. The interior offers; vaulted ceilings with heavy wood beams in the main floor living areas, master bedroom & 2nd floor loft. Brick fireplace in the Liv. Rm, Fam. Rm. & Master Bedrm. Custom cedar plank wood stairs. High ceilings & plenty of storage space throughout. Wood & tile main floors, wood flooring in the walkout lower level & new carpet in the bedrooms. New granite kitchen countertops w/S.S. appliances. Enormous amount of garage storage. Conditioned space zoned with 4 separate hvac systems. Easy access to Fox River Grove Train Station. Picture yourself enjoying a glass of wine on your private master balcony watching the sunset. Or sipping your morning coffee while bird watching in the vast open space that abuts your backyard
Property Specifics
| Single Family | |
| — | |
| Contemporary | |
| 1984 | |
| Walkout | |
| — | |
| Yes | |
| 1.23 |
| Lake | |
| — | |
| 150 / Annual | |
| None | |
| Private Well | |
| Septic-Private | |
| 09249064 | |
| 13034070060000 |
Nearby Schools
| NAME: | DISTRICT: | DISTANCE: | |
|---|---|---|---|
|
Grade School
North Barrington Elementary Scho |
220 | — | |
|
Middle School
Barrington Middle School-station |
220 | Not in DB | |
|
High School
Barrington High School |
220 | Not in DB | |
Property History
| DATE: | EVENT: | PRICE: | SOURCE: |
|---|---|---|---|
| 18 Aug, 2016 | Sold | $472,500 | MRED MLS |
| 25 Jun, 2016 | Under contract | $525,000 | MRED MLS |
| 6 Jun, 2016 | Listed for sale | $525,000 | MRED MLS |
Room Specifics
Total Bedrooms: 5
Bedrooms Above Ground: 5
Bedrooms Below Ground: 0
Dimensions: —
Floor Type: Carpet
Dimensions: —
Floor Type: Carpet
Dimensions: —
Floor Type: Carpet
Dimensions: —
Floor Type: —
Full Bathrooms: 4
Bathroom Amenities: —
Bathroom in Basement: 1
Rooms: Bedroom 5,Eating Area,Game Room,Office,Loft,Recreation Room
Basement Description: Exterior Access
Other Specifics
| 3 | |
| Concrete Perimeter | |
| Asphalt | |
| Balcony, Deck | |
| Pond(s) | |
| 112X310X242X310 | |
| — | |
| Full | |
| Vaulted/Cathedral Ceilings, Skylight(s), Bar-Wet | |
| Double Oven, Range, Microwave, Dishwasher, Refrigerator, Bar Fridge, Washer, Dryer, Disposal | |
| Not in DB | |
| — | |
| — | |
| — | |
| Wood Burning, Gas Starter |
Tax History
| Year | Property Taxes |
|---|---|
| 2016 | $12,206 |
Contact Agent
Nearby Similar Homes
Nearby Sold Comparables
Contact Agent
Listing Provided By
Berkshire Hathaway HomeServices KoenigRubloff











