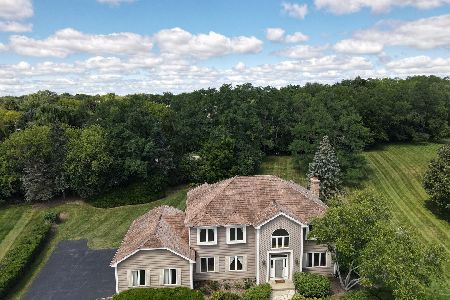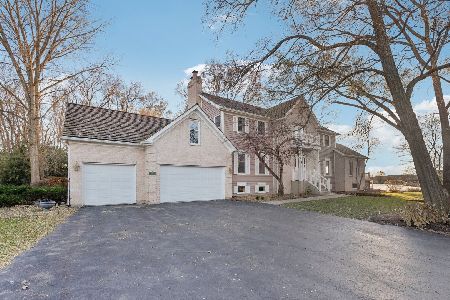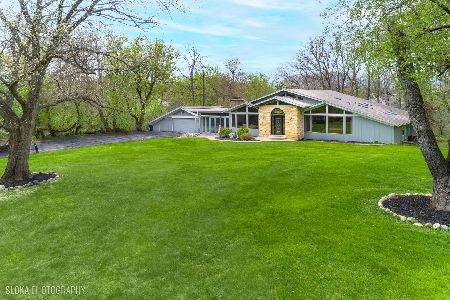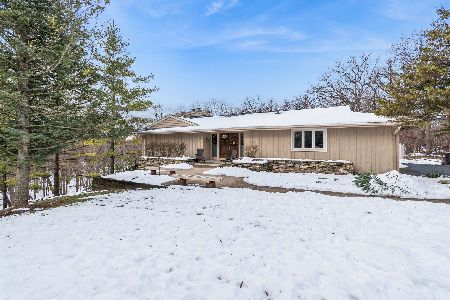25235 Cayuga Trail, Lake Barrington, Illinois 60010
$585,500
|
Sold
|
|
| Status: | Closed |
| Sqft: | 3,422 |
| Cost/Sqft: | $171 |
| Beds: | 4 |
| Baths: | 3 |
| Year Built: | 1986 |
| Property Taxes: | $12,372 |
| Days On Market: | 1672 |
| Lot Size: | 1,02 |
Description
Great location and curb appeal welcome you to this home! Beautiful porch leads to bright and open 2-story foyer with hardwood floors throughout the main level. Fresh paint and new fixtures and fittings throughout. Spacious living and dining areas with attractive crown molding. Updated eat-in kitchen with white cabinets, large kitchen island, granite counters and newer stainless steel appliances (refridgerator 2019) leads to spacious and comfortable family room with beamed ceilings, recessed lighting and stone fireplace. Large primary bedroom with vaulted ceilings, spacious primary bathroom and large walk-in closet. All bedrooms are great sizes and have so much character with vaulted or beamed ceilings . 2nd level laundry for added convenience. Full, finished basement has new carpet in the 2nd family room area. More added space for office area, recreation / game room and a bonus area currently being used as a gym. New hot water heaters (2018-2019). Beautifully landscaped 1 acre + property with entertainers deck and plenty of space to enjoy the outdoors, perfect for summer entertaining! All this plus a 3 car garage! Great schools, parks, shopping, dining and local amenities close by. Perfect home for the summer!
Property Specifics
| Single Family | |
| — | |
| — | |
| 1986 | |
| Full | |
| CUSTOM | |
| No | |
| 1.02 |
| Lake | |
| Farm Trails | |
| 175 / Annual | |
| Other | |
| Private Well | |
| Septic-Private | |
| 11096886 | |
| 13034070230000 |
Nearby Schools
| NAME: | DISTRICT: | DISTANCE: | |
|---|---|---|---|
|
Grade School
North Barrington Elementary Scho |
220 | — | |
|
Middle School
Barrington Middle School-station |
220 | Not in DB | |
|
High School
Barrington High School |
220 | Not in DB | |
Property History
| DATE: | EVENT: | PRICE: | SOURCE: |
|---|---|---|---|
| 7 Jul, 2021 | Sold | $585,500 | MRED MLS |
| 1 Jun, 2021 | Under contract | $584,900 | MRED MLS |
| 21 May, 2021 | Listed for sale | $584,900 | MRED MLS |
| 17 Nov, 2023 | Sold | $730,000 | MRED MLS |
| 19 Oct, 2023 | Under contract | $725,000 | MRED MLS |
| 10 Oct, 2023 | Listed for sale | $725,000 | MRED MLS |
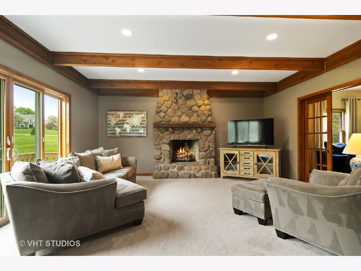
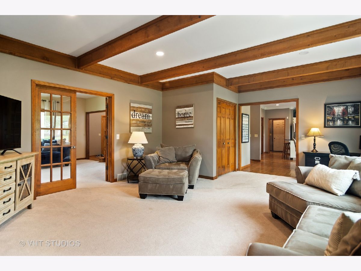
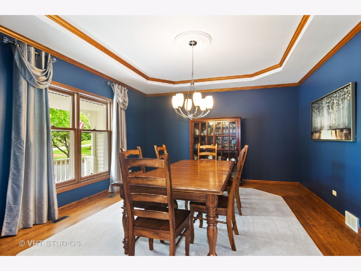
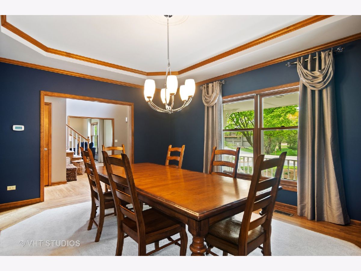
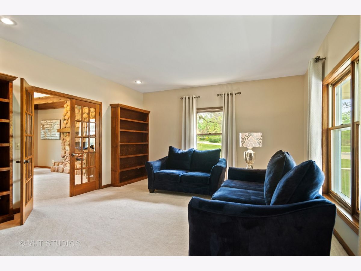
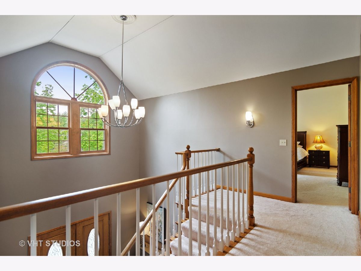
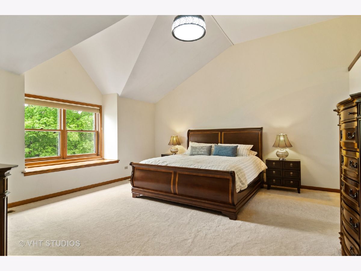
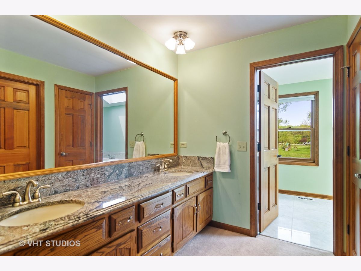
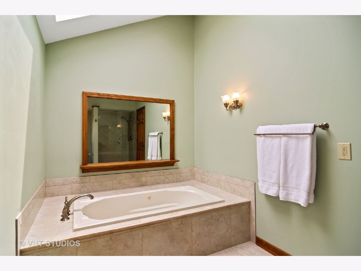
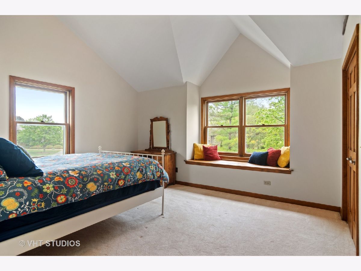
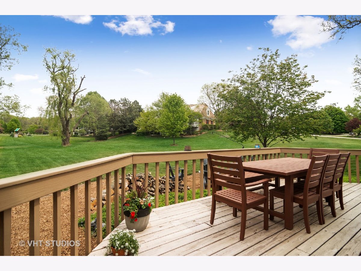
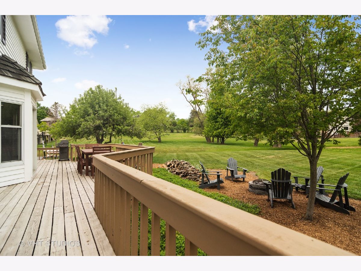
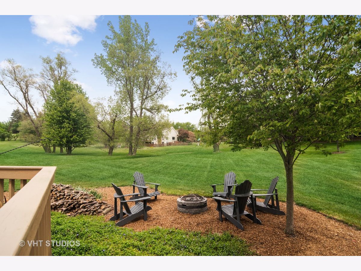
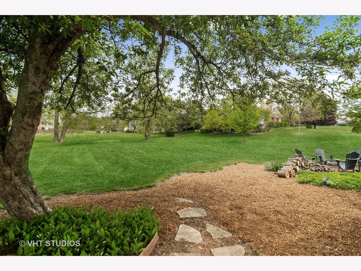
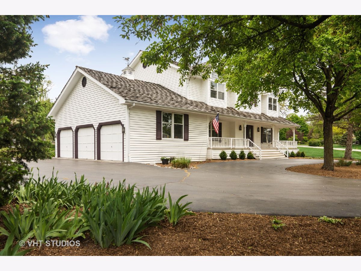
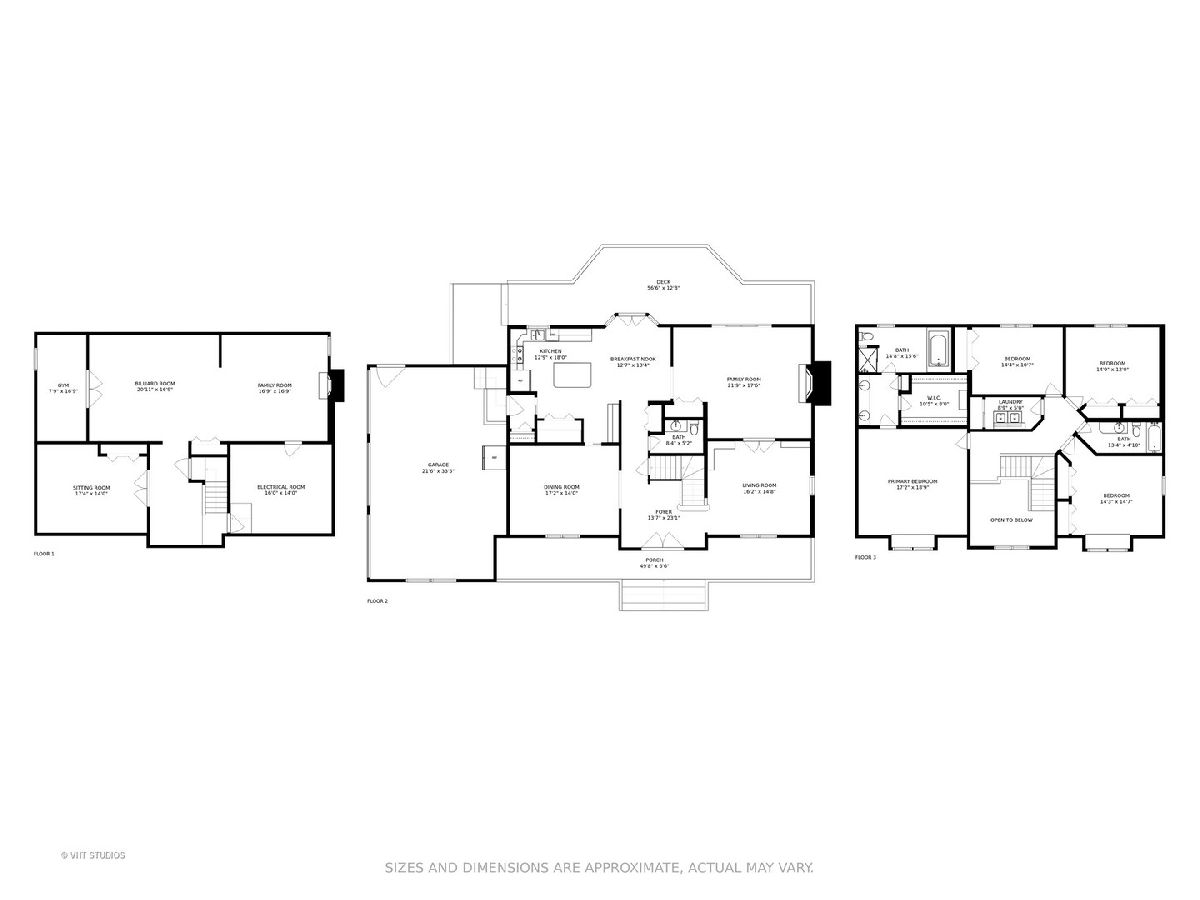
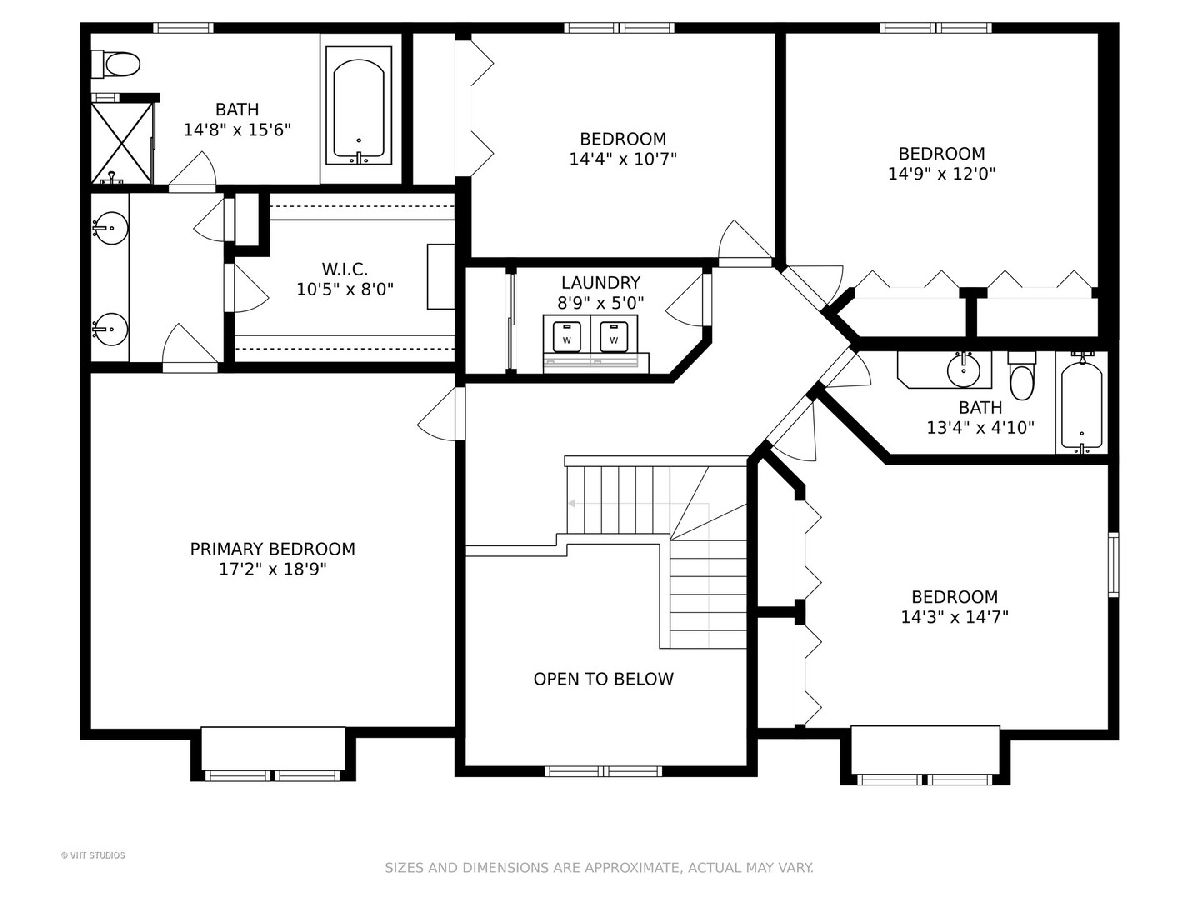
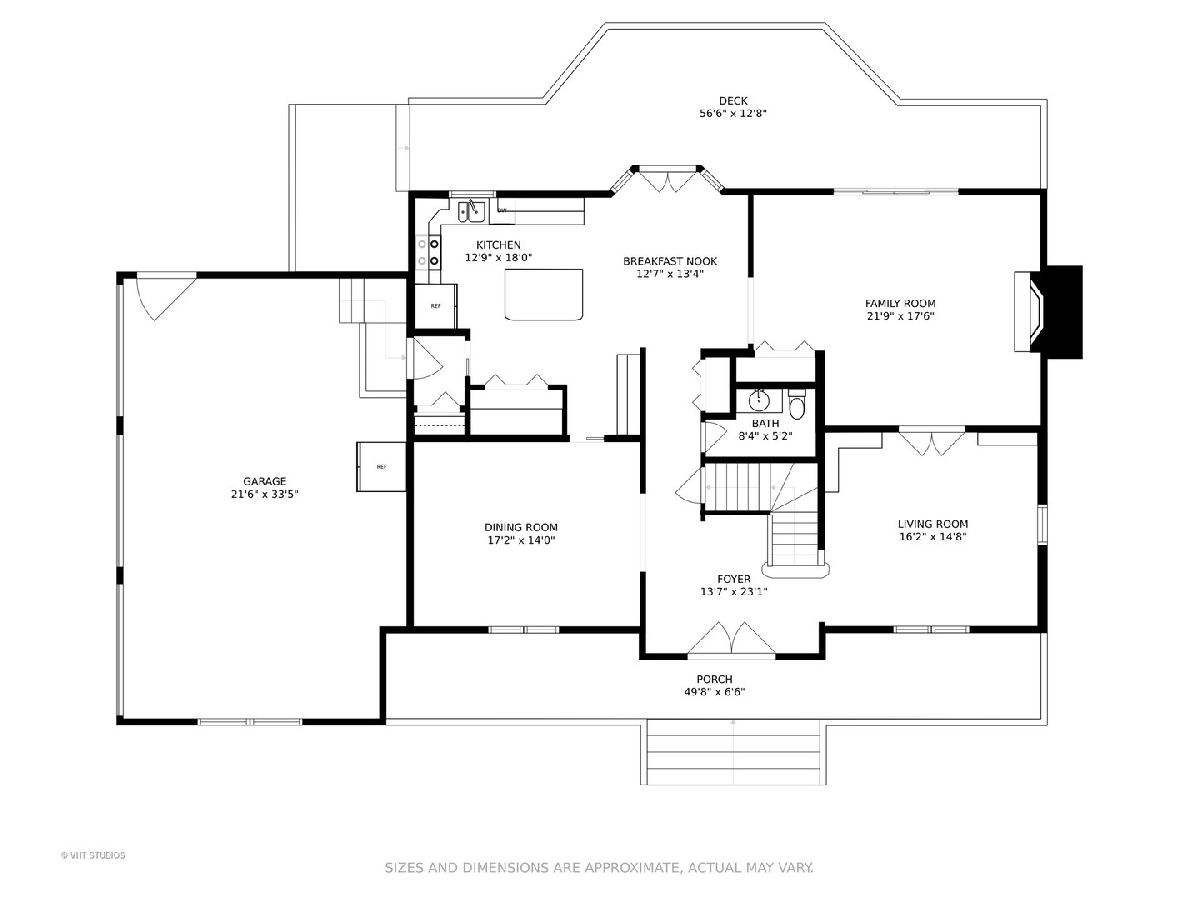
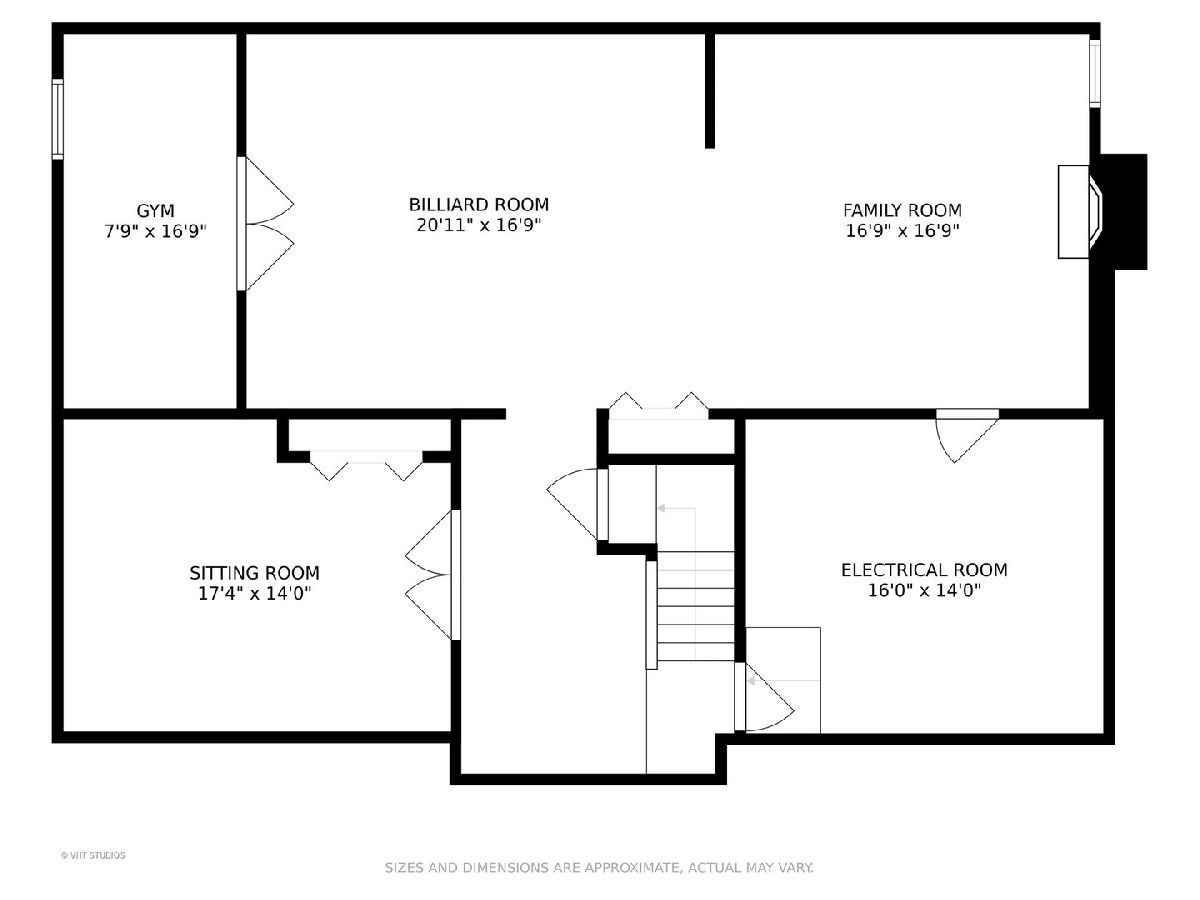
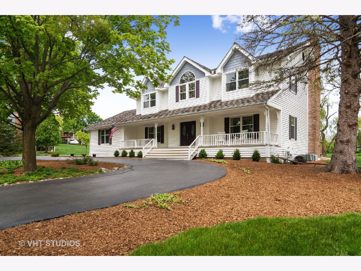
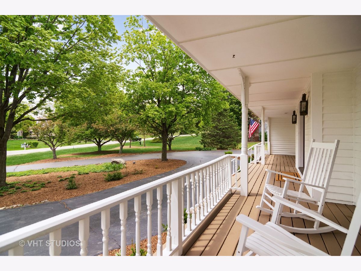
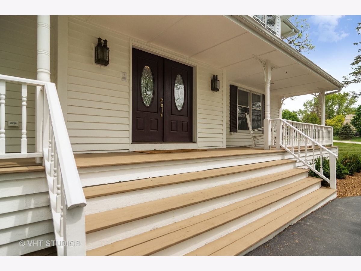
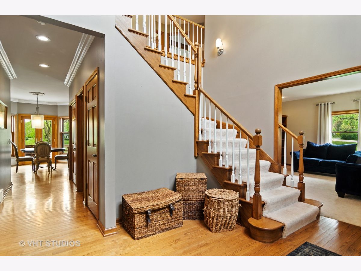
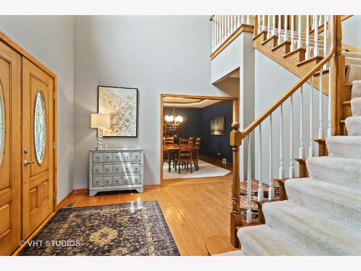
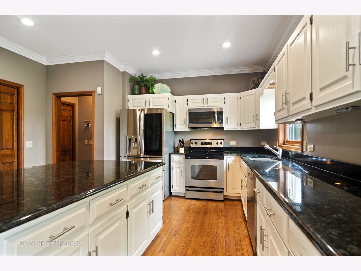
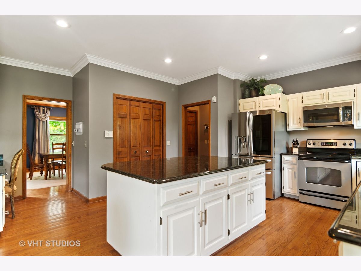
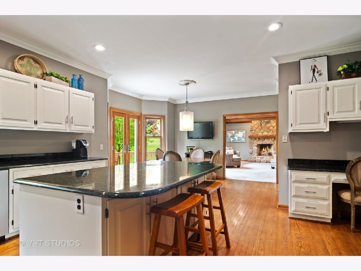
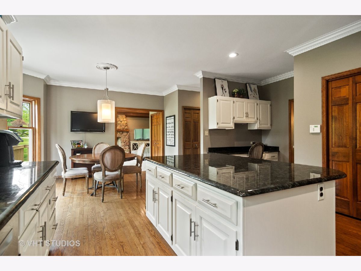
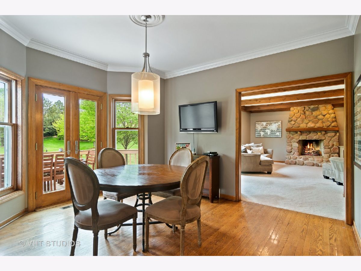
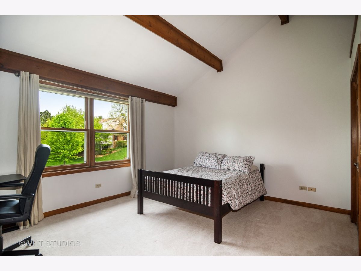
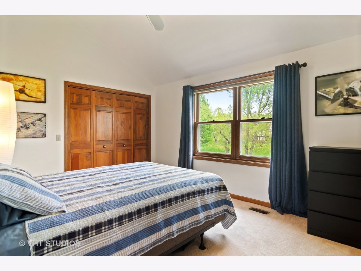
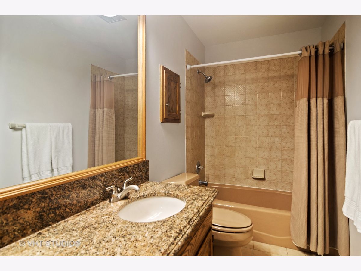
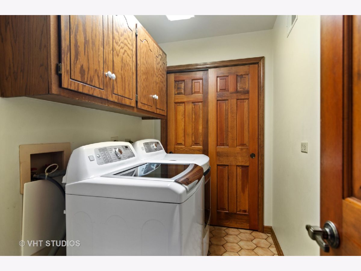
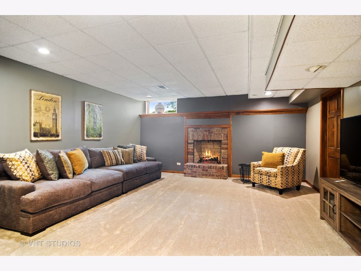
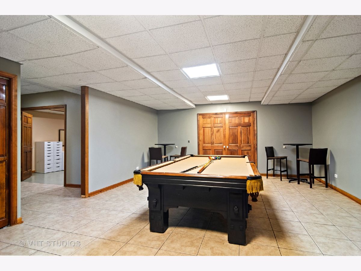
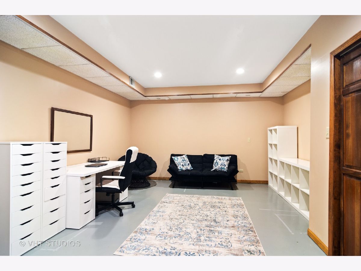
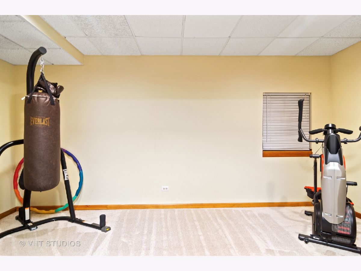
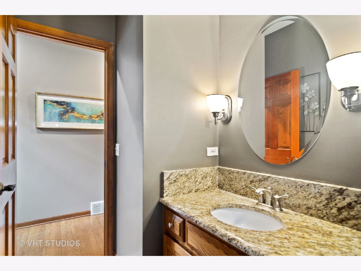
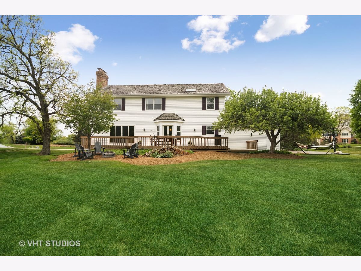
Room Specifics
Total Bedrooms: 4
Bedrooms Above Ground: 4
Bedrooms Below Ground: 0
Dimensions: —
Floor Type: Carpet
Dimensions: —
Floor Type: Carpet
Dimensions: —
Floor Type: Carpet
Full Bathrooms: 3
Bathroom Amenities: Whirlpool,Separate Shower,Double Sink
Bathroom in Basement: 0
Rooms: Game Room,Recreation Room,Bonus Room,Office,Breakfast Room,Foyer
Basement Description: Finished
Other Specifics
| 3 | |
| Concrete Perimeter | |
| Asphalt | |
| Deck | |
| Landscaped | |
| 257X224X330 | |
| Unfinished | |
| Full | |
| Vaulted/Cathedral Ceilings, Skylight(s), Hardwood Floors, Second Floor Laundry, Walk-In Closet(s) | |
| Range, Microwave, Dishwasher, Refrigerator, Washer, Dryer | |
| Not in DB | |
| Street Paved | |
| — | |
| — | |
| Gas Log, Gas Starter |
Tax History
| Year | Property Taxes |
|---|---|
| 2021 | $12,372 |
| 2023 | $13,350 |
Contact Agent
Nearby Similar Homes
Nearby Sold Comparables
Contact Agent
Listing Provided By
@properties

