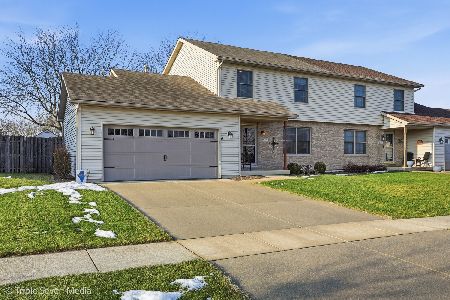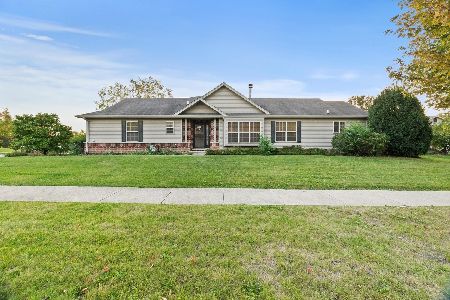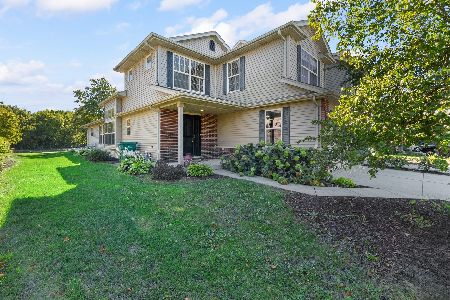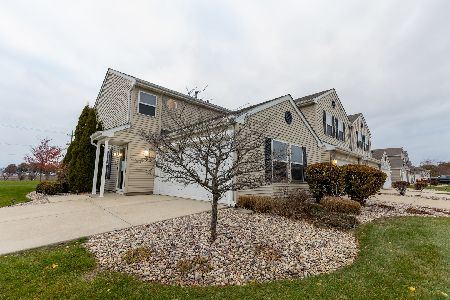25209 Shannon Drive, Manhattan, Illinois 60442
$154,900
|
Sold
|
|
| Status: | Closed |
| Sqft: | 1,623 |
| Cost/Sqft: | $95 |
| Beds: | 3 |
| Baths: | 3 |
| Year Built: | 2003 |
| Property Taxes: | $4,033 |
| Days On Market: | 2316 |
| Lot Size: | 0,00 |
Description
Freshly painted and newly carpeted. Plenty of space for everyone and everything in this coveted three bedroom, two-and-a-half bath townhouse style condo in popular Manhattan. Plenty of parking in your own 2 car driveway. Pretty entry foyer with built in bench. Beautiful wainscoting on 1st floor and stairway. Open floor plan on main level with spacious dining area. Plenty of cabinets and counter space, all appliances stay, too. Direct access to big 2+ car garage w/opener. Upstairs, you'll appreciate the super-sized master bedroom, complete with walk-in closet and its own private full bath. Two more good-sized bedrooms, another full bath, and convenient laundry/utility room complete the 2nd floor. Sliding doors off dinette access your own patio and open grassy area. News/newers: patio and front doors 2019; dishwasher 2016, washer/dryer/central air 2017, water heater 2018. Affordable HOA fee and taxes, with no special assessments or special service area fees. Come see!
Property Specifics
| Condos/Townhomes | |
| 2 | |
| — | |
| 2003 | |
| None | |
| — | |
| No | |
| — |
| Will | |
| Leighlinbridge | |
| 132 / Monthly | |
| Insurance,Exterior Maintenance,Lawn Care,Snow Removal | |
| Public | |
| Public Sewer | |
| 10521301 | |
| 1412173170051002 |
Nearby Schools
| NAME: | DISTRICT: | DISTANCE: | |
|---|---|---|---|
|
Grade School
Wilson Creek School |
114 | — | |
|
Middle School
Manhattan Junior High School |
114 | Not in DB | |
|
High School
Lincoln-way West High School |
210 | Not in DB | |
|
Alternate Elementary School
Anna Mcdonald Elementary School |
— | Not in DB | |
Property History
| DATE: | EVENT: | PRICE: | SOURCE: |
|---|---|---|---|
| 7 Aug, 2015 | Under contract | $0 | MRED MLS |
| 22 Jul, 2015 | Listed for sale | $0 | MRED MLS |
| 18 Dec, 2019 | Sold | $154,900 | MRED MLS |
| 16 Nov, 2019 | Under contract | $154,900 | MRED MLS |
| — | Last price change | $156,900 | MRED MLS |
| 16 Sep, 2019 | Listed for sale | $159,900 | MRED MLS |
| 15 Oct, 2021 | Sold | $205,000 | MRED MLS |
| 27 Aug, 2021 | Under contract | $199,500 | MRED MLS |
| 19 Aug, 2021 | Listed for sale | $199,500 | MRED MLS |
Room Specifics
Total Bedrooms: 3
Bedrooms Above Ground: 3
Bedrooms Below Ground: 0
Dimensions: —
Floor Type: Carpet
Dimensions: —
Floor Type: Carpet
Full Bathrooms: 3
Bathroom Amenities: —
Bathroom in Basement: 0
Rooms: No additional rooms
Basement Description: Slab
Other Specifics
| 2 | |
| — | |
| Asphalt | |
| Patio | |
| Common Grounds | |
| COMMON | |
| — | |
| Full | |
| Wood Laminate Floors, Second Floor Laundry, Walk-In Closet(s) | |
| Range, Microwave, Dishwasher, Refrigerator, Washer, Dryer | |
| Not in DB | |
| — | |
| — | |
| — | |
| — |
Tax History
| Year | Property Taxes |
|---|---|
| 2019 | $4,033 |
| 2021 | $4,921 |
Contact Agent
Nearby Similar Homes
Nearby Sold Comparables
Contact Agent
Listing Provided By
RE/MAX 10







