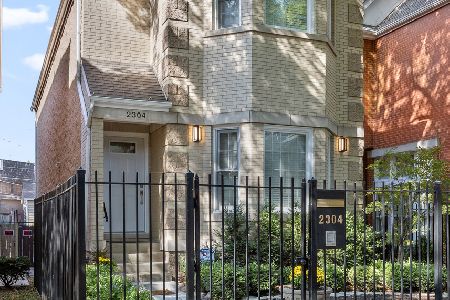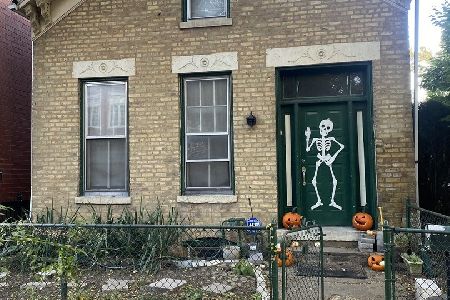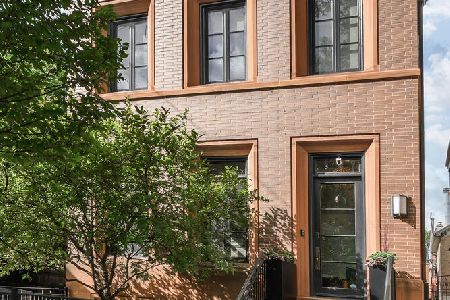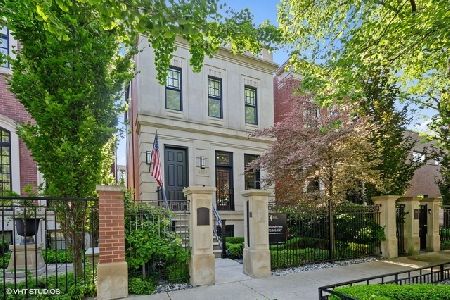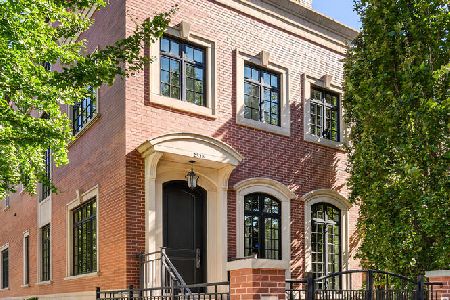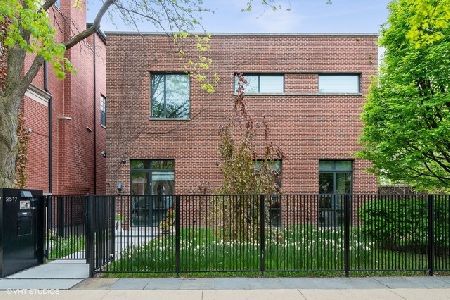2521 Greenview Avenue, Lincoln Park, Chicago, Illinois 60614
$2,000,000
|
Sold
|
|
| Status: | Closed |
| Sqft: | 5,400 |
| Cost/Sqft: | $389 |
| Beds: | 6 |
| Baths: | 6 |
| Year Built: | 2006 |
| Property Taxes: | $40,348 |
| Days On Market: | 2190 |
| Lot Size: | 0,00 |
Description
Quintessential Lincoln Park Elegance. All brick & limestone, extra wide, custom home steps from Wrightwood Park. Impeccably maintained & beautifully upgraded this home charms with its attention to architectural details (coffered ceilings, cove moldings, leaded glass windows, etc) & unique features: 4-floor passenger elevator, attached heated 2.5-car garage with heated breezeway & mudroom, Snow-melting front/rear stairs & entry walkway, whole house sound system & 330-bottle temperature controlled wine cellar. Gated entry leads to lovely front blue stone patio. Over-sized front door & gracious foyer reveal striking, newly refinished dark hardwood floors, and opens to generously proportioned living spaces. Sunlit Living Room with fireplace, flows into spacious Dining Room featuring gorgeous coffered ceilings & stunning crystal chandelier. Updated gourmet Kitchen with crisp white cabinetry, massive island, two sinks, Quartz counters, back-splash, Wolf and Sub-Zero appliances, dining area adjacent to Great Room with fireplace leading to two-level outdoor spaces: ground level patio & massive garage roof deck with pergola. Spacious 2nd Floor Bedrooms all en-suite with organized closets. Classic, like-new natural stone Baths, lavish Master Suite with large Spa Bath features heated floors, separate steam shower & bubble tub. 2nd Floor Laundry room. Sun-drenched 3rd level hosts Bedroom Suite, Game Room with wet bar & two fabulous terraces with awesome city /park views. Additional two Bedrooms, full Bath, generous Family Room with built-ins, fireplace & wet bar, 2nd Laundry room, Wine Cellar, Exercise area & Storage closets found on Lower Level all with heated floors. This rare find, on tree-lined Greenview Ave and in highly rated Prescott Elementary district is a must see!
Property Specifics
| Single Family | |
| — | |
| Traditional | |
| 2006 | |
| English | |
| TRADITIONAL | |
| No | |
| — |
| Cook | |
| — | |
| — / Not Applicable | |
| None | |
| Lake Michigan,Public | |
| Public Sewer | |
| 10626045 | |
| 14293130030000 |
Nearby Schools
| NAME: | DISTRICT: | DISTANCE: | |
|---|---|---|---|
|
Grade School
Prescott Elementary School |
299 | — | |
|
High School
Lincoln Park High School |
299 | Not in DB | |
Property History
| DATE: | EVENT: | PRICE: | SOURCE: |
|---|---|---|---|
| 16 Jul, 2020 | Sold | $2,000,000 | MRED MLS |
| 30 May, 2020 | Under contract | $2,099,900 | MRED MLS |
| 5 Feb, 2020 | Listed for sale | $2,099,900 | MRED MLS |
Room Specifics
Total Bedrooms: 6
Bedrooms Above Ground: 6
Bedrooms Below Ground: 0
Dimensions: —
Floor Type: Hardwood
Dimensions: —
Floor Type: Hardwood
Dimensions: —
Floor Type: Hardwood
Dimensions: —
Floor Type: —
Dimensions: —
Floor Type: —
Full Bathrooms: 6
Bathroom Amenities: Whirlpool,Separate Shower,Steam Shower,Double Sink,Full Body Spray Shower,Soaking Tub
Bathroom in Basement: 0
Rooms: Bedroom 5,Bedroom 6,Game Room,Exercise Room,Family Room,Deck,Terrace,Other Room,Mud Room
Basement Description: Exterior Access
Other Specifics
| 2 | |
| Concrete Perimeter | |
| Asphalt | |
| Balcony, Deck, Patio, Roof Deck, Brick Paver Patio, Outdoor Grill | |
| Fenced Yard,Landscaped | |
| 25 X 125 | |
| — | |
| Full | |
| Vaulted/Cathedral Ceilings, Sauna/Steam Room, Bar-Wet, Elevator, Hardwood Floors, Heated Floors, Second Floor Laundry, First Floor Full Bath, Built-in Features, Walk-In Closet(s) | |
| Range, Microwave, Dishwasher, Refrigerator, High End Refrigerator, Bar Fridge, Washer, Dryer, Disposal, Stainless Steel Appliance(s), Wine Refrigerator, Range Hood | |
| Not in DB | |
| Park, Gated | |
| — | |
| — | |
| Wood Burning, Gas Starter |
Tax History
| Year | Property Taxes |
|---|---|
| 2020 | $40,348 |
Contact Agent
Nearby Similar Homes
Nearby Sold Comparables
Contact Agent
Listing Provided By
Compass


