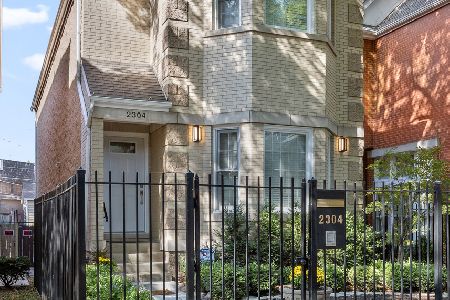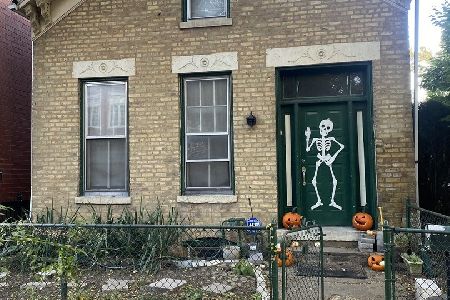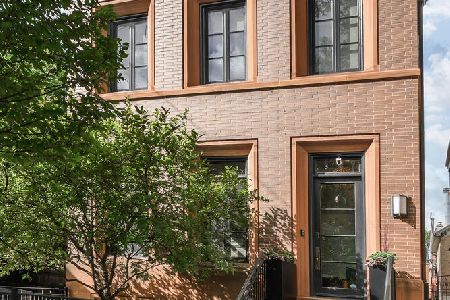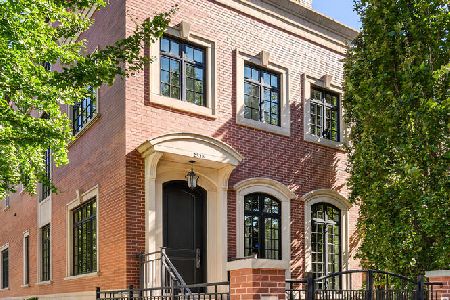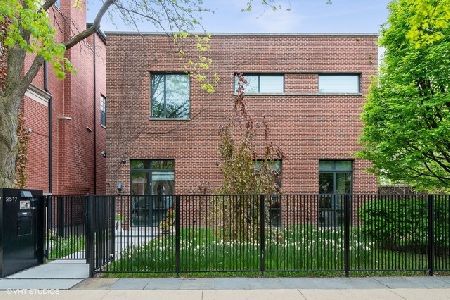2523 Greenview Avenue, Lincoln Park, Chicago, Illinois 60614
$2,025,000
|
Sold
|
|
| Status: | Closed |
| Sqft: | 5,400 |
| Cost/Sqft: | $407 |
| Beds: | 6 |
| Baths: | 6 |
| Year Built: | 2006 |
| Property Taxes: | $36,877 |
| Days On Market: | 2049 |
| Lot Size: | 0,00 |
Description
Stunning custom-built Lincoln Park home overlooking picturesque Wrightwood Park. All masonry home boasts stately limestone facade, extra wide interior, 11-foot ceilings, elegant custom millwork, 4-floor passenger elevator, attached heated 2.5-car garage with mudroom, whole house Sonos sound system, climate-controlled wine cellar, heated floors in all baths, lower level & mudroom, and four amazing terraces with hardscaping, mature landscaping and irrigation system. Light-filled Living Room with fireplace opens to formal Dining Room featuring elaborate coffered ceilings. Fabulous updated Chef's Kitchen with crisp white cabinetry, massive island, granite counters, marble back-splash, professional appliances & built-in Miele espresso machine. Completing the Kitchen are organized walk-in pantry and butler's pantry with sink and beverage center. Adjacent east-facing Great Room with media system, fireplace, space for eating area, and french doors leading to a lush (575 sqft) outdoor oasis, on two levels, beautifully landscaped & with outdoor sound. The 2nd floor features three spacious Bedrooms, two ensuite including lavish Master suite with sitting area, juliet balcony, walk in closets & large Spa Bath: double vanity, separate steam shower & bubble jet tub. 2nd Floor Laundry room. Sun-drenched penthouse level with family room, built-ins, wet bar, beverage center, Bedroom & full Bath, two separate terraces, one boasting grand outdoor fireplace, both with lovely views. Lower level offers two Bedrooms, full Bath, generous Family Room with built-ins, fireplace & wet bar with beverage center, 2nd Laundry Room, storage, and wine cellar. This exquisitely designed and crafted home on tree-lined Greenview in Lincoln Park is a must see!
Property Specifics
| Single Family | |
| — | |
| Traditional | |
| 2006 | |
| English | |
| TRADITIONAL | |
| No | |
| — |
| Cook | |
| — | |
| 0 / Not Applicable | |
| None | |
| Lake Michigan,Public | |
| Public Sewer | |
| 10754771 | |
| 14293130020000 |
Nearby Schools
| NAME: | DISTRICT: | DISTANCE: | |
|---|---|---|---|
|
Grade School
Prescott Elementary School |
299 | — | |
|
Middle School
Prescott Elementary School |
299 | Not in DB | |
|
High School
Lincoln Park High School |
299 | Not in DB | |
Property History
| DATE: | EVENT: | PRICE: | SOURCE: |
|---|---|---|---|
| 28 Aug, 2020 | Sold | $2,025,000 | MRED MLS |
| 13 Jul, 2020 | Under contract | $2,199,900 | MRED MLS |
| 25 Jun, 2020 | Listed for sale | $2,199,900 | MRED MLS |
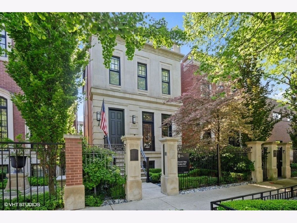
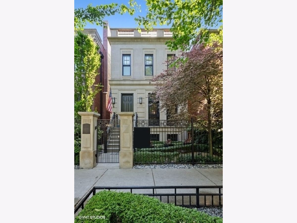
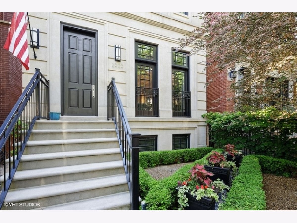
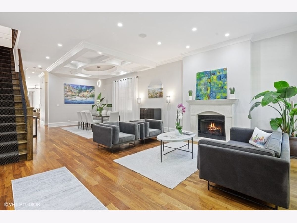
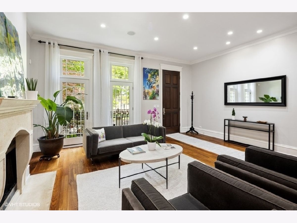
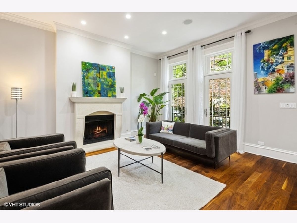
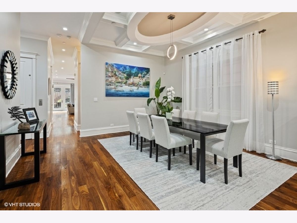
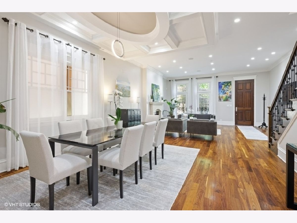
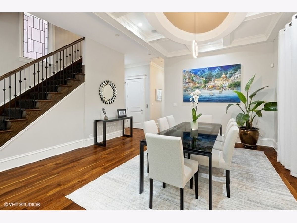
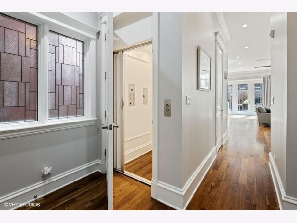
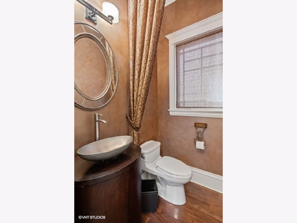
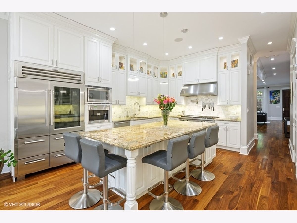
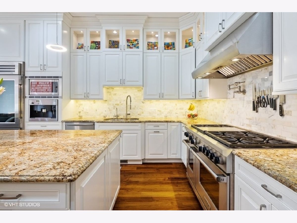
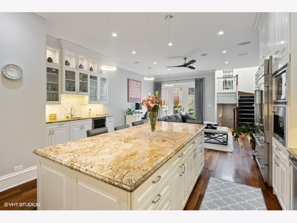
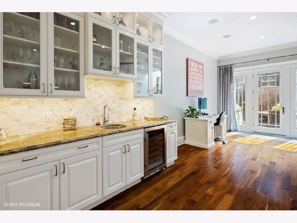
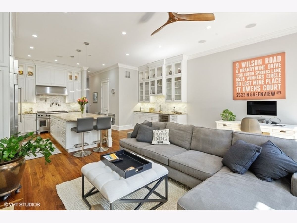
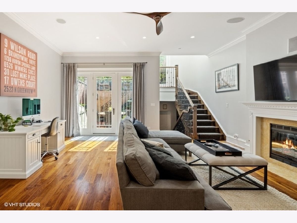
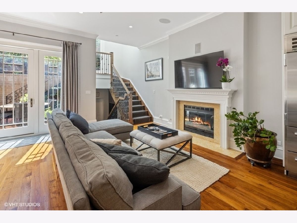
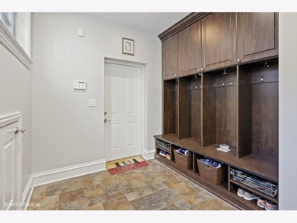
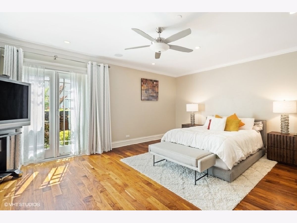
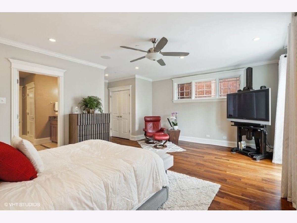
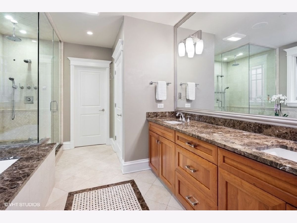
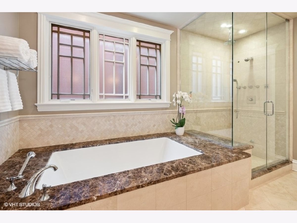
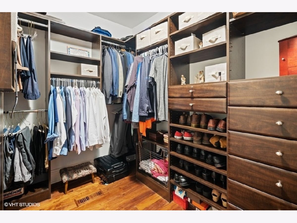
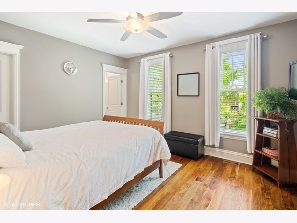
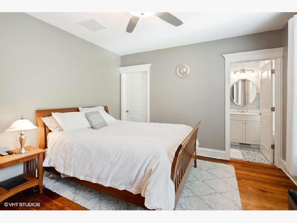
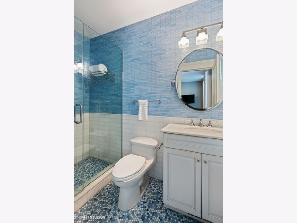
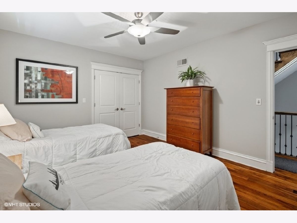
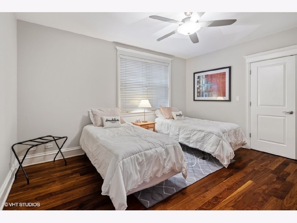
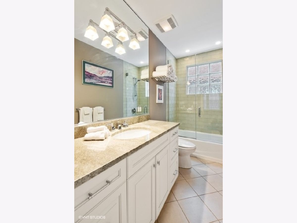
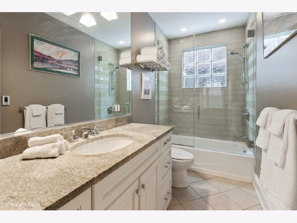
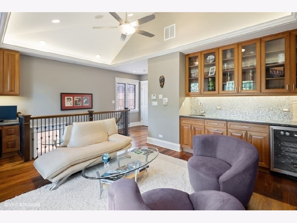
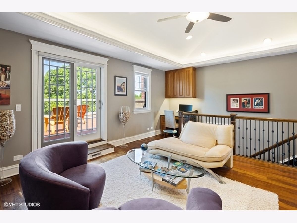
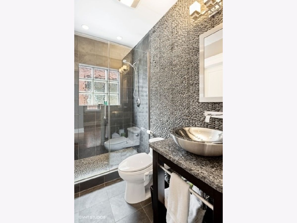
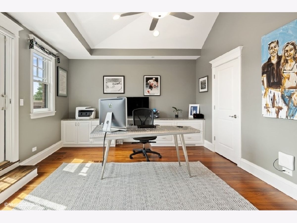
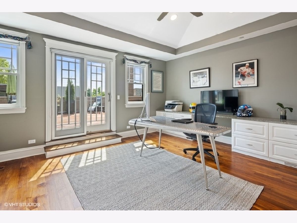
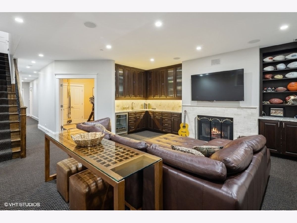
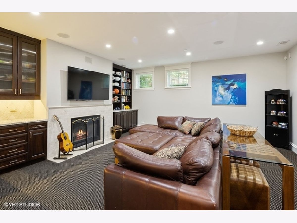
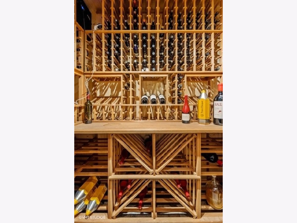
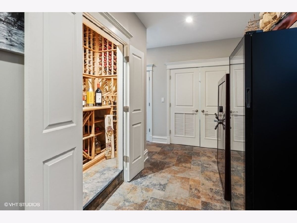
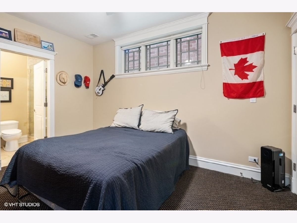
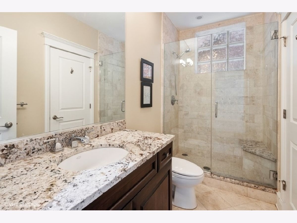
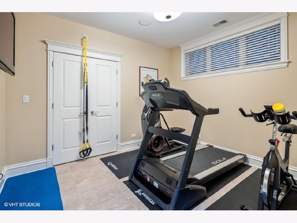
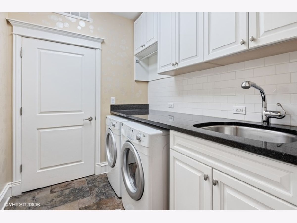
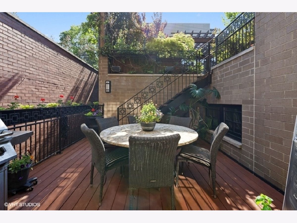
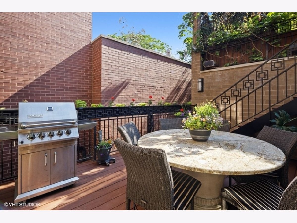
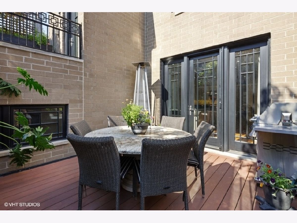
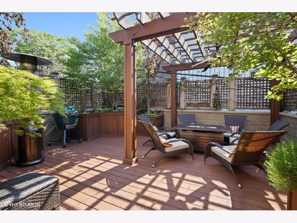
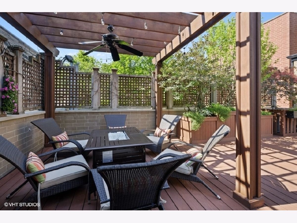
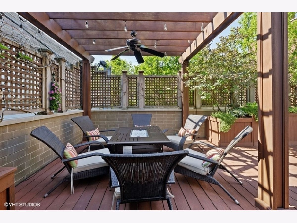
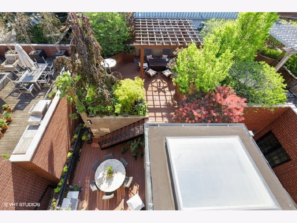
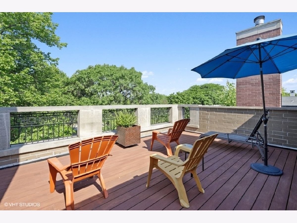
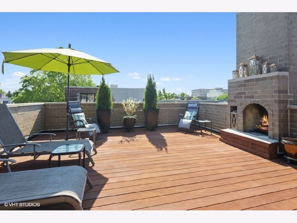
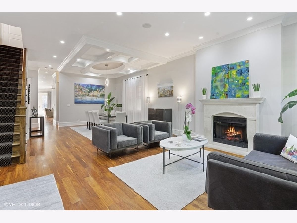
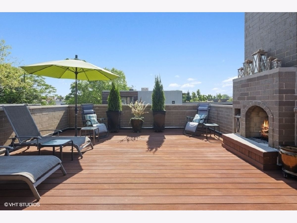
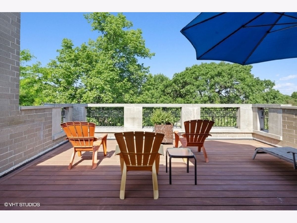
Room Specifics
Total Bedrooms: 6
Bedrooms Above Ground: 6
Bedrooms Below Ground: 0
Dimensions: —
Floor Type: Hardwood
Dimensions: —
Floor Type: Hardwood
Dimensions: —
Floor Type: Hardwood
Dimensions: —
Floor Type: —
Dimensions: —
Floor Type: —
Full Bathrooms: 6
Bathroom Amenities: Whirlpool,Separate Shower,Steam Shower,Full Body Spray Shower,Soaking Tub
Bathroom in Basement: 1
Rooms: Bedroom 6,Terrace,Game Room,Recreation Room,Exercise Room,Storage,Walk In Closet,Mud Room,Bedroom 5
Basement Description: Exterior Access
Other Specifics
| 2 | |
| Concrete Perimeter | |
| Concrete,Off Alley | |
| Deck, Patio, Roof Deck, Outdoor Grill | |
| Fenced Yard,Landscaped,Park Adjacent | |
| 25X125 | |
| — | |
| Full | |
| Vaulted/Cathedral Ceilings, Sauna/Steam Room, Bar-Wet, Elevator, Hardwood Floors, Heated Floors, Second Floor Laundry, Built-in Features, Walk-In Closet(s) | |
| Range, Microwave, Dishwasher, High End Refrigerator, Bar Fridge, Washer, Dryer, Disposal, Stainless Steel Appliance(s), Wine Refrigerator, Range Hood | |
| Not in DB | |
| Clubhouse, Park, Pool, Gated | |
| — | |
| — | |
| Wood Burning, Gas Log |
Tax History
| Year | Property Taxes |
|---|---|
| 2020 | $36,877 |
Contact Agent
Nearby Similar Homes
Nearby Sold Comparables
Contact Agent
Listing Provided By
Compass


