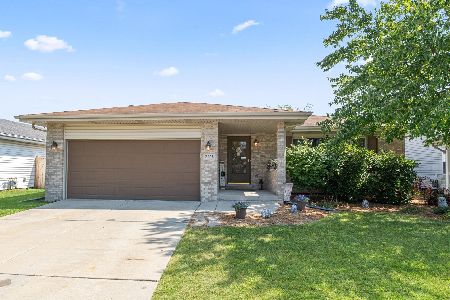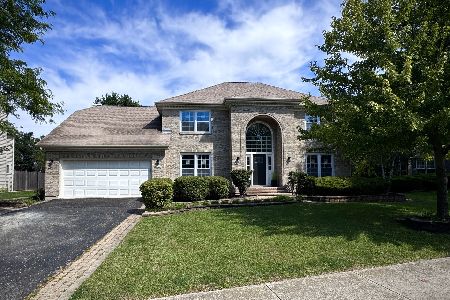2521 Riverwalk Drive, Plainfield, Illinois 60586
$253,400
|
Sold
|
|
| Status: | Closed |
| Sqft: | 2,100 |
| Cost/Sqft: | $121 |
| Beds: | 3 |
| Baths: | 3 |
| Year Built: | 1997 |
| Property Taxes: | $6,229 |
| Days On Market: | 2288 |
| Lot Size: | 0,25 |
Description
WOW! Gorgeous home in Plainfield conveniently located by grocery, shopping and restaurants! Beautiful 3 bedroom, 2.1 bath home ready for quick closing! Beautiful professional landscaping makes you feel like you are not in town! Very quiet and feels almost "rural" with the beautiful trees and plants. Walk into two-story foyer with main floor office on your left which could be used for many things. The family room to your right has a fireplace and hardwood floor is on the main floor. Huge dining area leads out to patio and fenced yard. Large kitchen with island and all new appliances stay. New washer/dryer can stay as well. Half bath on main floor. Upstairs are 3 large bedrooms. Master bedroom has beautiful tray ceiling and crown molding and walk in closet. Master bath has separate shower/tub. Two other large bedrooms share another full bath. Backyard is a gardener's/entertainer's paradise! NEW ROOF TOO!!!! HVAC is original but seller has maintained it yearly and it works great!.
Property Specifics
| Single Family | |
| — | |
| — | |
| 1997 | |
| Full | |
| — | |
| No | |
| 0.25 |
| Will | |
| Riverwalk | |
| 0 / Not Applicable | |
| None | |
| Lake Michigan | |
| Public Sewer | |
| 10474409 | |
| 0603273010010000 |
Nearby Schools
| NAME: | DISTRICT: | DISTANCE: | |
|---|---|---|---|
|
High School
Plainfield Central High School |
202 | Not in DB | |
Property History
| DATE: | EVENT: | PRICE: | SOURCE: |
|---|---|---|---|
| 25 Sep, 2019 | Sold | $253,400 | MRED MLS |
| 11 Aug, 2019 | Under contract | $255,000 | MRED MLS |
| 4 Aug, 2019 | Listed for sale | $255,000 | MRED MLS |
Room Specifics
Total Bedrooms: 3
Bedrooms Above Ground: 3
Bedrooms Below Ground: 0
Dimensions: —
Floor Type: Carpet
Dimensions: —
Floor Type: Carpet
Full Bathrooms: 3
Bathroom Amenities: Separate Shower
Bathroom in Basement: 0
Rooms: Den
Basement Description: Unfinished
Other Specifics
| 2 | |
| Concrete Perimeter | |
| Concrete | |
| Brick Paver Patio | |
| Wooded,Mature Trees | |
| 113X162X114X187 | |
| — | |
| Full | |
| Hardwood Floors, First Floor Laundry, Walk-In Closet(s) | |
| Range, Microwave, Dishwasher, High End Refrigerator, Washer, Dryer, Stainless Steel Appliance(s) | |
| Not in DB | |
| — | |
| — | |
| — | |
| — |
Tax History
| Year | Property Taxes |
|---|---|
| 2019 | $6,229 |
Contact Agent
Nearby Similar Homes
Nearby Sold Comparables
Contact Agent
Listing Provided By
RE/MAX Professionals





