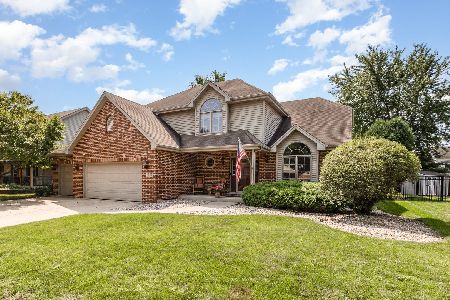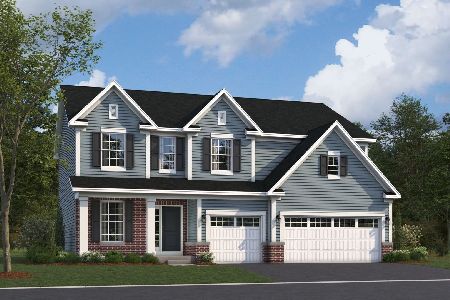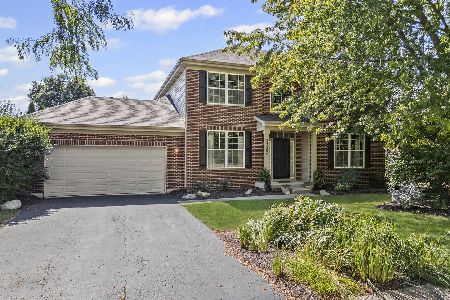25213 Pastoral Drive, Plainfield, Illinois 60585
$305,000
|
Sold
|
|
| Status: | Closed |
| Sqft: | 2,352 |
| Cost/Sqft: | $134 |
| Beds: | 4 |
| Baths: | 3 |
| Year Built: | 2003 |
| Property Taxes: | $7,622 |
| Days On Market: | 2454 |
| Lot Size: | 0,23 |
Description
You will fall in love with this beautiful, open layout home in North Plainfield. Enter and follow the gleaming hardwood floors into the spacious kitchen with island and breakfast nook with space for a large table and chairs. Right off of the entryway is a large den suitable for an office or a playroom. The family room is open to the kitchen and creates the perfect space for entertaining. Upstairs the flow of comfort continues. Four large, comfortable bedrooms are fitted with plush carpeting and large closets. Don't miss the master bedroom walk-in closet! The master bath has recently been remodeled and is absolutely gorgeous! The full basement has been partially finished and carpeted. Great recreation space! In the fenced back yard, the large brick paver patio is perfect for entertaining guests at a summer cookout. Recent professional landscaping frames this home with the perfect curb appeal. Neutral paint, classy decor, and modern style accent your new home. Welcome home!
Property Specifics
| Single Family | |
| — | |
| — | |
| 2003 | |
| Full | |
| — | |
| No | |
| 0.23 |
| Will | |
| Tuttle Estates | |
| 180 / Annual | |
| None | |
| Public | |
| Public Sewer | |
| 10368933 | |
| 0701321100060000 |
Nearby Schools
| NAME: | DISTRICT: | DISTANCE: | |
|---|---|---|---|
|
Grade School
Walkers Grove Elementary School |
202 | — | |
|
Middle School
Ira Jones Middle School |
202 | Not in DB | |
|
High School
Plainfield North High School |
202 | Not in DB | |
Property History
| DATE: | EVENT: | PRICE: | SOURCE: |
|---|---|---|---|
| 21 Mar, 2018 | Sold | $327,000 | MRED MLS |
| 17 Feb, 2018 | Under contract | $330,000 | MRED MLS |
| 15 Feb, 2018 | Listed for sale | $330,000 | MRED MLS |
| 9 Aug, 2019 | Sold | $305,000 | MRED MLS |
| 19 Jul, 2019 | Under contract | $315,000 | MRED MLS |
| — | Last price change | $318,000 | MRED MLS |
| 9 May, 2019 | Listed for sale | $340,000 | MRED MLS |
Room Specifics
Total Bedrooms: 4
Bedrooms Above Ground: 4
Bedrooms Below Ground: 0
Dimensions: —
Floor Type: Carpet
Dimensions: —
Floor Type: Carpet
Dimensions: —
Floor Type: Carpet
Full Bathrooms: 3
Bathroom Amenities: Separate Shower,Double Sink,Soaking Tub
Bathroom in Basement: 0
Rooms: Den
Basement Description: Partially Finished
Other Specifics
| 3 | |
| — | |
| Asphalt | |
| Patio, Storms/Screens | |
| Fenced Yard,Landscaped | |
| 79 X 125 | |
| — | |
| Full | |
| Hardwood Floors, First Floor Laundry, Walk-In Closet(s) | |
| — | |
| Not in DB | |
| Sidewalks, Street Lights, Street Paved | |
| — | |
| — | |
| Gas Log, Gas Starter |
Tax History
| Year | Property Taxes |
|---|---|
| 2018 | $7,596 |
| 2019 | $7,622 |
Contact Agent
Nearby Similar Homes
Nearby Sold Comparables
Contact Agent
Listing Provided By
Exit Real Estate Partners









