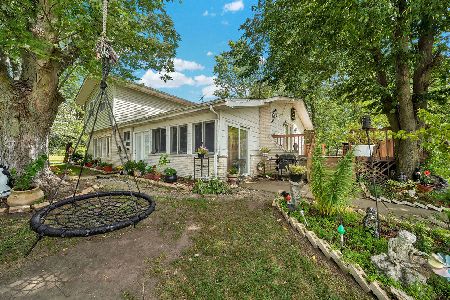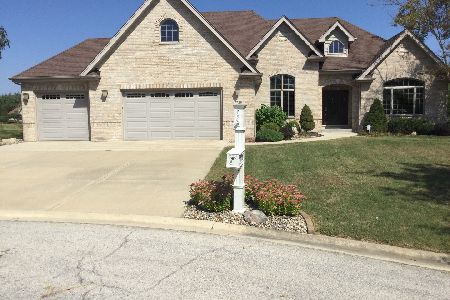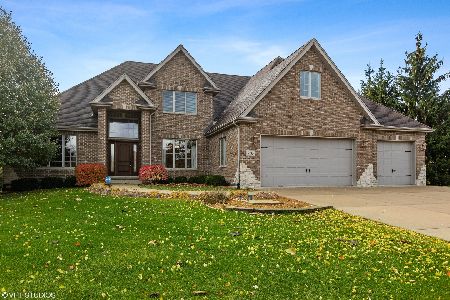25219 Tuscany Drive, Monee, Illinois 60449
$429,000
|
Sold
|
|
| Status: | Closed |
| Sqft: | 3,800 |
| Cost/Sqft: | $117 |
| Beds: | 5 |
| Baths: | 5 |
| Year Built: | 2007 |
| Property Taxes: | $10,922 |
| Days On Market: | 2758 |
| Lot Size: | 0,47 |
Description
You will know the minute you drive up, that this beautiful Tuscan Hills ranch offers the best in one story living! Entering the foyer, delight in the open and spacious floor plan. Great room with beautiful stone fireplace is open to the dining room and kitchen. Room to seat the whole family at the kitchen table here, & plenty of work space for the family members that love to cook! Granite counter, high end stainless appliances - all overlooking a natural prairie/wooded area. Spacious master suite with walk-in shower, whirlpool tub and doors to rear deck. Loft offers the possibility of a 4th bedroom with a full bath. Full walkout basement is finished and has potential for related living. Here you will find a bedroom, full bath, living area with fireplace, dining area and another full kitchen and laundry! Private entrance from the garage to basement. Enjoy the outdoors from the upper deck, or lower patio. Side load 3 car garage. Lake Michigan water!
Property Specifics
| Single Family | |
| — | |
| — | |
| 2007 | |
| Full,Walkout | |
| — | |
| Yes | |
| 0.47 |
| Will | |
| — | |
| 1300 / Annual | |
| Other | |
| Lake Michigan,Public | |
| Public Sewer | |
| 10002107 | |
| 1813133030160000 |
Property History
| DATE: | EVENT: | PRICE: | SOURCE: |
|---|---|---|---|
| 5 Sep, 2018 | Sold | $429,000 | MRED MLS |
| 11 Jul, 2018 | Under contract | $445,000 | MRED MLS |
| 28 Jun, 2018 | Listed for sale | $445,000 | MRED MLS |
Room Specifics
Total Bedrooms: 5
Bedrooms Above Ground: 5
Bedrooms Below Ground: 0
Dimensions: —
Floor Type: —
Dimensions: —
Floor Type: —
Dimensions: —
Floor Type: —
Dimensions: —
Floor Type: —
Full Bathrooms: 5
Bathroom Amenities: Whirlpool,Separate Shower,Double Sink
Bathroom in Basement: 1
Rooms: Bedroom 5,Bonus Room,Recreation Room,Kitchen,Storage
Basement Description: Finished,Exterior Access
Other Specifics
| 3 | |
| — | |
| — | |
| — | |
| — | |
| 89X169X150X173 | |
| — | |
| Full | |
| — | |
| — | |
| Not in DB | |
| Sidewalks, Street Lights, Street Paved | |
| — | |
| — | |
| — |
Tax History
| Year | Property Taxes |
|---|---|
| 2018 | $10,922 |
Contact Agent
Nearby Sold Comparables
Contact Agent
Listing Provided By
RE/MAX Synergy






