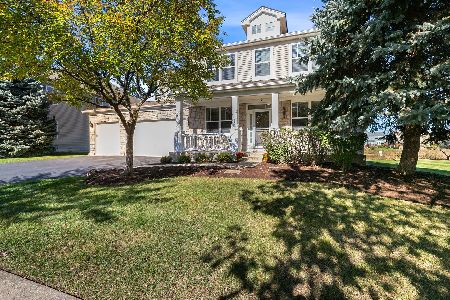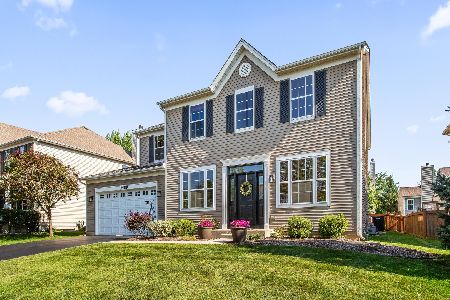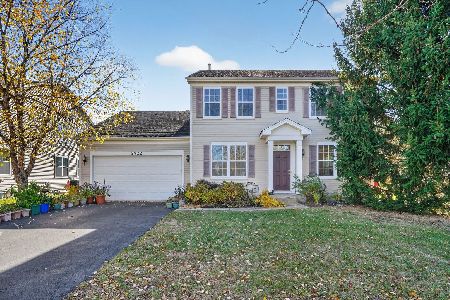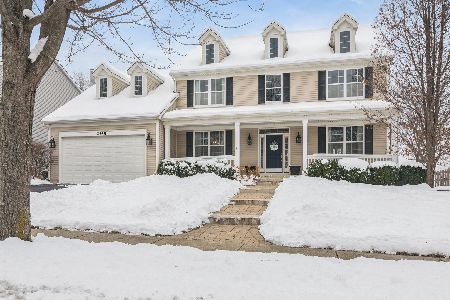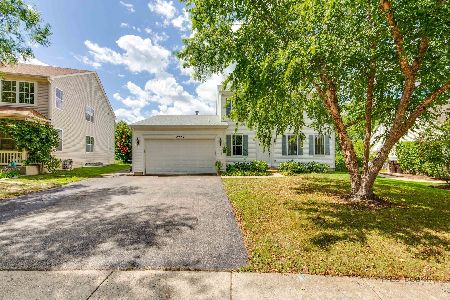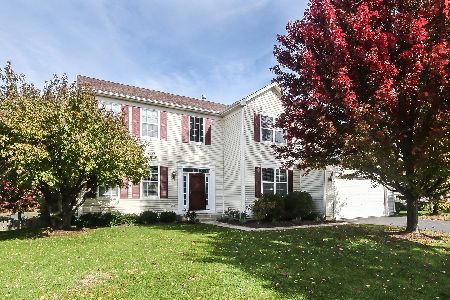2522 Bluewater Drive, Wauconda, Illinois 60084
$352,000
|
Sold
|
|
| Status: | Closed |
| Sqft: | 3,180 |
| Cost/Sqft: | $115 |
| Beds: | 4 |
| Baths: | 4 |
| Year Built: | 2003 |
| Property Taxes: | $12,265 |
| Days On Market: | 3412 |
| Lot Size: | 0,38 |
Description
Very popular Hopkins model in Liberty Lakes of Wauconda. Over 4,600 square feet of finished living space, 3-CAR GARAGE, and an EXTRA-LARGE LOT; this house is spacious inside and out! Beautifully upgraded ISLAND KITCHEN with stainless appliances, granite counter tops, tile backsplash, 42" cabinets. The FAMILY ROOM features a wood-burning fireplace. The huge LAUNDRY ROOM features built-in cabinets and a service entrance into the house. The office has a built-in desk area and glass-panel French doors. The MASTER SUITE is large with a walk-in closet, deep soaker tub, dual sinks, and separate shower. The LOFT gives this house a 3rd multi-purpose room. The FULLY FINISHED BASEMENT offers a GUEST SUITE with a full bathroom with jacuzzi tub, a home theater area, a game area, and craft room. The deep fenced-in BACK YARD is amazing. It features custom brick-paver patio with built-in flower boxes and separate GARDEN; start planning your next harvest! Close to the Millennium Trail and parks! Wow!
Property Specifics
| Single Family | |
| — | |
| — | |
| 2003 | |
| — | |
| HOPKINS | |
| No | |
| 0.38 |
| Lake | |
| Liberty Lakes | |
| 352 / Annual | |
| — | |
| — | |
| — | |
| 09313545 | |
| 09132060020000 |
Nearby Schools
| NAME: | DISTRICT: | DISTANCE: | |
|---|---|---|---|
|
Grade School
Robert Crown Elementary School |
118 | — | |
|
Middle School
Wauconda Middle School |
118 | Not in DB | |
|
High School
Wauconda Comm High School |
118 | Not in DB | |
Property History
| DATE: | EVENT: | PRICE: | SOURCE: |
|---|---|---|---|
| 24 Jan, 2017 | Sold | $352,000 | MRED MLS |
| 25 Nov, 2016 | Under contract | $364,900 | MRED MLS |
| — | Last price change | $369,900 | MRED MLS |
| 11 Aug, 2016 | Listed for sale | $369,900 | MRED MLS |
Room Specifics
Total Bedrooms: 4
Bedrooms Above Ground: 4
Bedrooms Below Ground: 0
Dimensions: —
Floor Type: —
Dimensions: —
Floor Type: —
Dimensions: —
Floor Type: —
Full Bathrooms: 4
Bathroom Amenities: Separate Shower,Double Sink,Soaking Tub
Bathroom in Basement: 1
Rooms: —
Basement Description: Finished
Other Specifics
| 3 | |
| — | |
| Asphalt | |
| — | |
| — | |
| 98 X 212 X 36 X 173 X 65 | |
| Full,Unfinished | |
| — | |
| — | |
| — | |
| Not in DB | |
| — | |
| — | |
| — | |
| — |
Tax History
| Year | Property Taxes |
|---|---|
| 2017 | $12,265 |
Contact Agent
Nearby Similar Homes
Nearby Sold Comparables
Contact Agent
Listing Provided By
RE/MAX of Barrington

