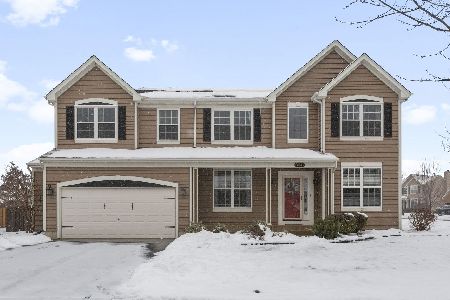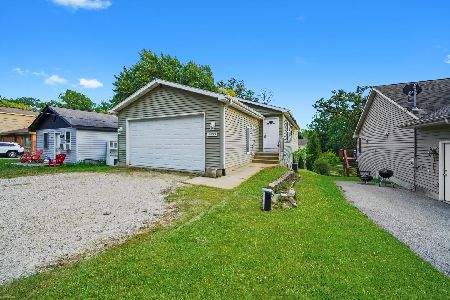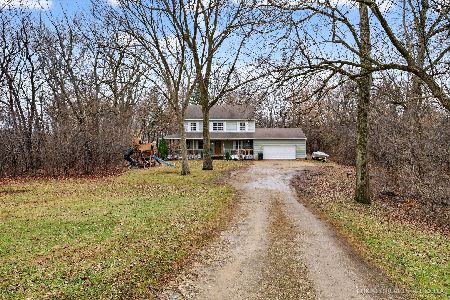2522 Spruce Drive, Round Lake, Illinois 60073
$270,500
|
Sold
|
|
| Status: | Closed |
| Sqft: | 3,012 |
| Cost/Sqft: | $91 |
| Beds: | 4 |
| Baths: | 3 |
| Year Built: | 2006 |
| Property Taxes: | $9,962 |
| Days On Market: | 2019 |
| Lot Size: | 0,28 |
Description
Lovely two story home located in Silver Leaf Glen subdivision. Grant High School district. This home features 4 bedrooms, 2 1/2 baths and a loft that could easily be converted to a 5th bedroom. Master bedroom has a large walk-in closet and a master bath with separate shower, soaker tub, double sink, and a linen closet. 2 of the extra bedrooms have walk-in closets. Main level of home has open concept family room with wood burning fireplace and kitchen with large center island with seating, 42 inch cabinets, ceramic tile floor, and stainless steel appliances. Large main floor laundry room. There is also a dry-walled and insulated 2 car garage. Fenced back yard perfect for pets and entertaining. All appliances included plus a whole house humidifier.
Property Specifics
| Single Family | |
| — | |
| Traditional | |
| 2006 | |
| Full | |
| — | |
| No | |
| 0.28 |
| Lake | |
| Silver Leaf Glen | |
| 96 / Quarterly | |
| Scavenger | |
| Public | |
| Public Sewer | |
| 10786839 | |
| 05234040240000 |
Nearby Schools
| NAME: | DISTRICT: | DISTANCE: | |
|---|---|---|---|
|
Grade School
Big Hollow Elementary School |
38 | — | |
|
Middle School
Big Hollow School |
38 | Not in DB | |
|
High School
Grant Community High School |
124 | Not in DB | |
Property History
| DATE: | EVENT: | PRICE: | SOURCE: |
|---|---|---|---|
| 30 Sep, 2020 | Sold | $270,500 | MRED MLS |
| 25 Aug, 2020 | Under contract | $275,000 | MRED MLS |
| — | Last price change | $278,500 | MRED MLS |
| 18 Jul, 2020 | Listed for sale | $279,900 | MRED MLS |
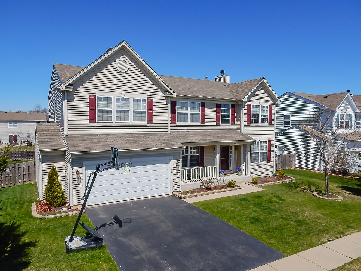
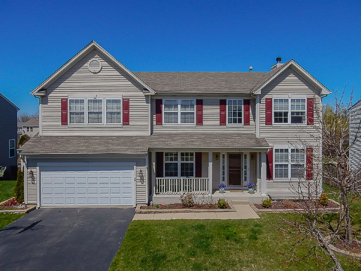
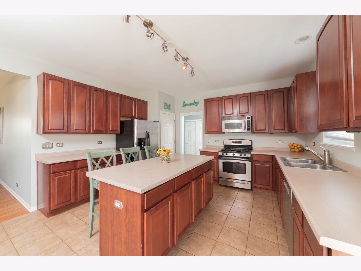
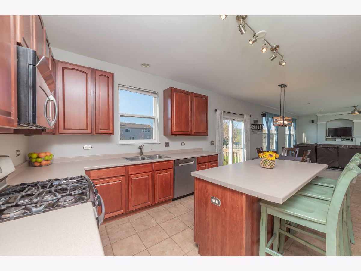
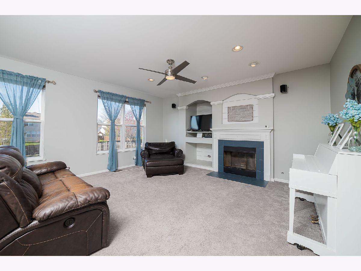
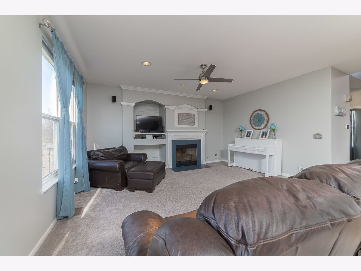
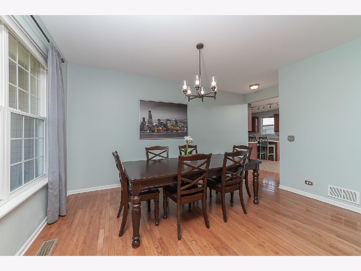
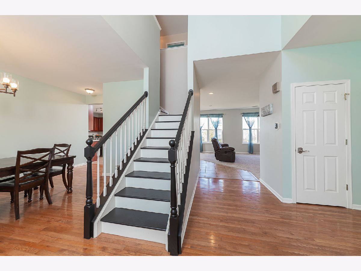
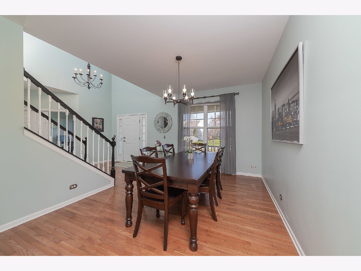
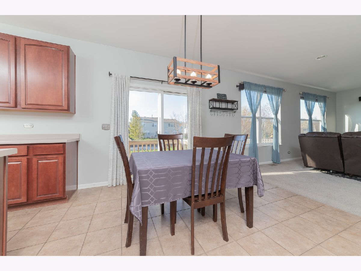
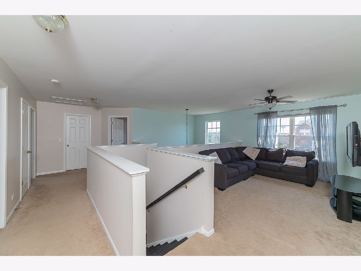
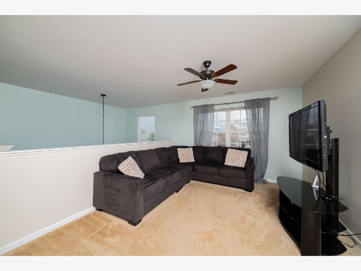
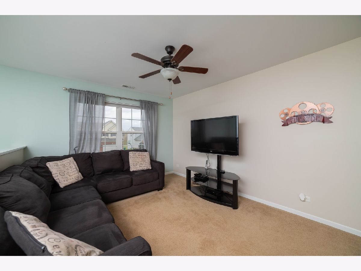
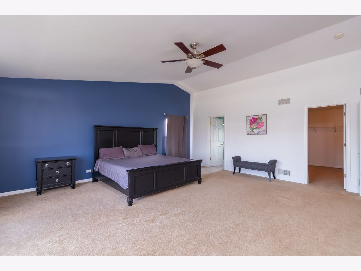
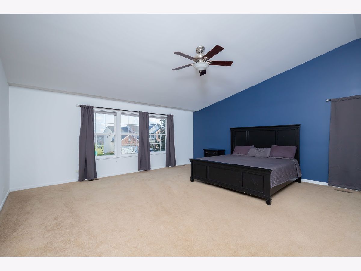
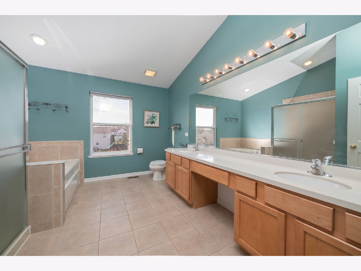
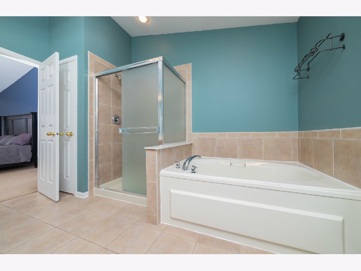
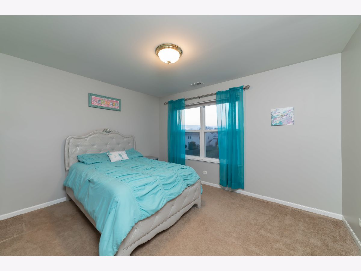
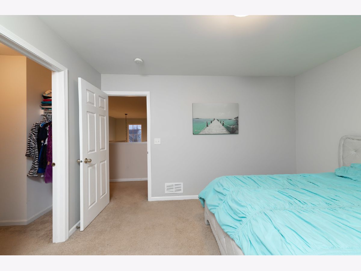
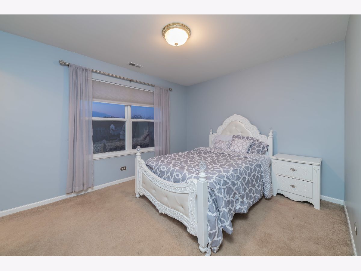
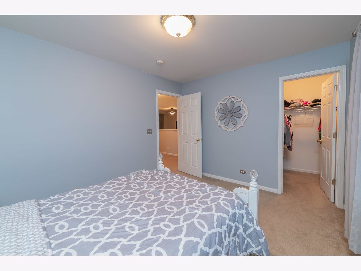
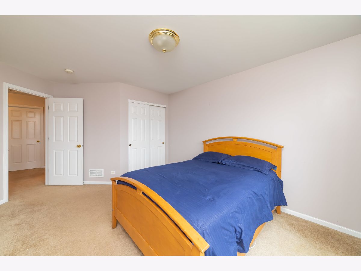
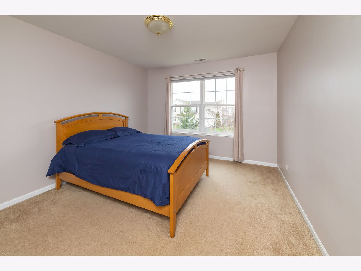
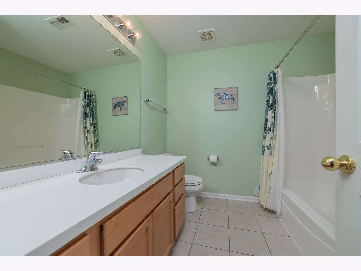
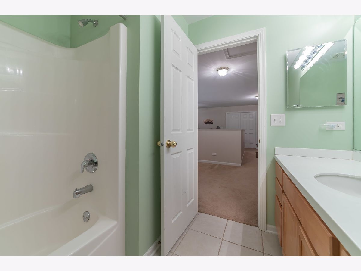
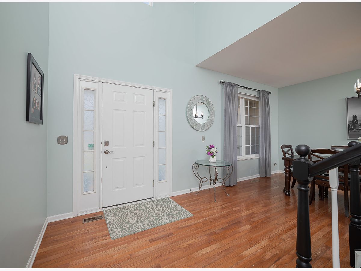
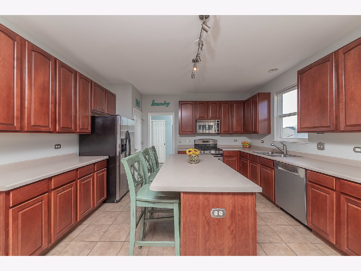
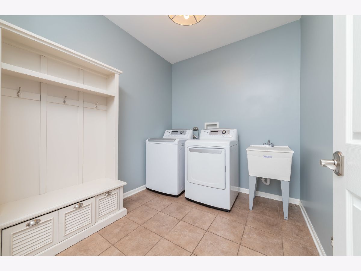
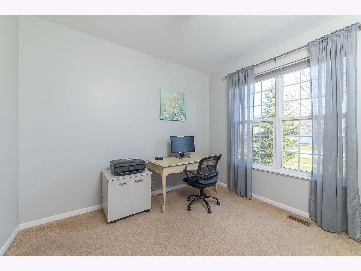
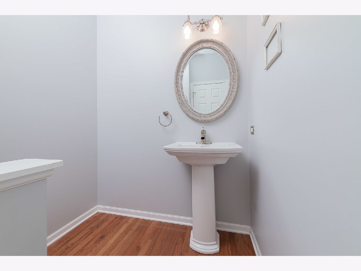
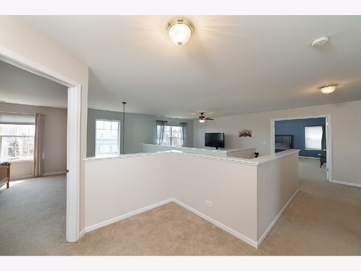
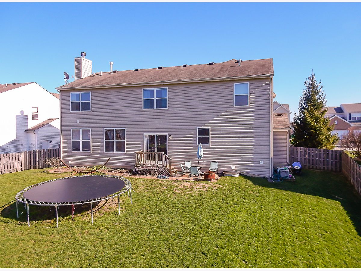
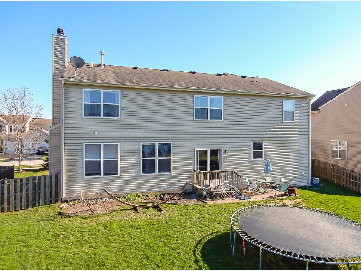
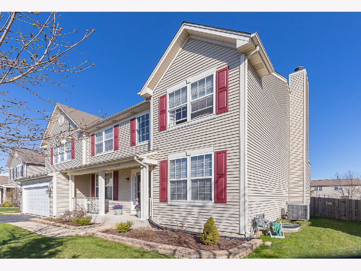
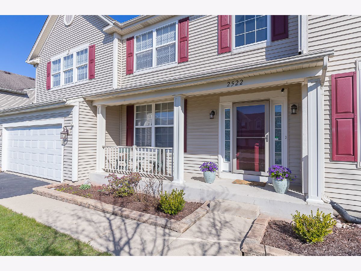
Room Specifics
Total Bedrooms: 4
Bedrooms Above Ground: 4
Bedrooms Below Ground: 0
Dimensions: —
Floor Type: Carpet
Dimensions: —
Floor Type: Carpet
Dimensions: —
Floor Type: Carpet
Full Bathrooms: 3
Bathroom Amenities: Separate Shower,Double Sink,Soaking Tub
Bathroom in Basement: 0
Rooms: Loft,Den,Foyer
Basement Description: Unfinished
Other Specifics
| 2 | |
| Concrete Perimeter | |
| Asphalt | |
| Deck, Patio, Porch, Brick Paver Patio, Storms/Screens | |
| Fenced Yard | |
| 150 X 80 X 150 X 80 | |
| — | |
| Full | |
| Hardwood Floors, First Floor Laundry, Walk-In Closet(s) | |
| Range, Microwave, Dishwasher, Refrigerator, Washer, Dryer, Disposal, Stainless Steel Appliance(s) | |
| Not in DB | |
| Park, Curbs, Sidewalks, Street Lights, Street Paved | |
| — | |
| — | |
| Wood Burning, Gas Starter |
Tax History
| Year | Property Taxes |
|---|---|
| 2020 | $9,962 |
Contact Agent
Nearby Similar Homes
Nearby Sold Comparables
Contact Agent
Listing Provided By
Better Homes and Gardens Real Estate Star Homes

