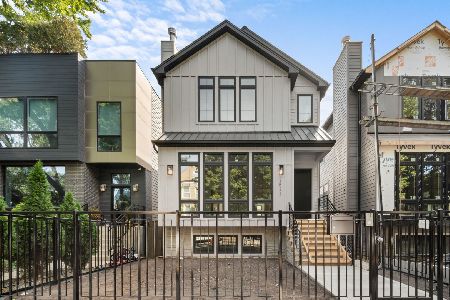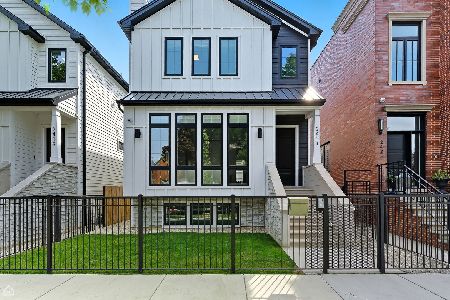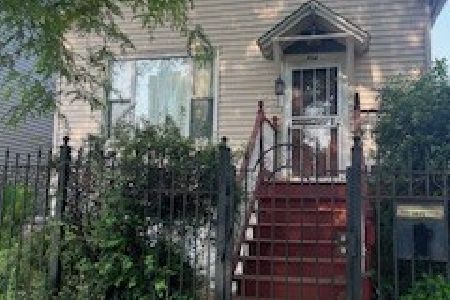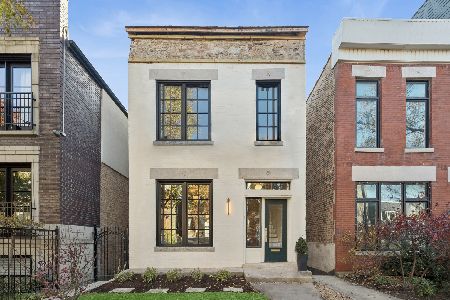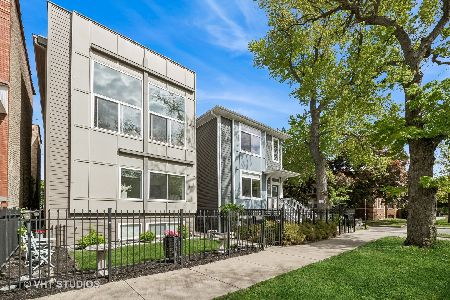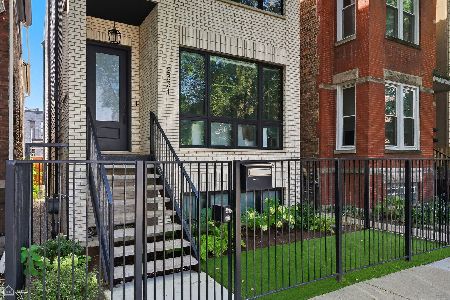2523 Belden Avenue, Logan Square, Chicago, Illinois 60647
$1,199,000
|
Sold
|
|
| Status: | Closed |
| Sqft: | 3,780 |
| Cost/Sqft: | $317 |
| Beds: | 5 |
| Baths: | 4 |
| Year Built: | 2006 |
| Property Taxes: | $14,851 |
| Days On Market: | 1653 |
| Lot Size: | 0,07 |
Description
Stunning architectural gem in perfect Logan Sq location! Highly upgraded "green" SF home with clean, modern designer finishes and fixtures. The covered front porch enters to a sun-filled formal living space with floor to ceiling windows, and a sleek gas fireplace highlighted by contemporary floating shelves. The chef's kitchen is perfect for entertaining and features professional Sub-Zero/Thermador appliances, modern Italian cabinetry and hardware, Terrazzo inspired quartz counters, mosaic tile backsplash, island with sink + peninsula with sink (instant hot water), dual dishwashers, and bar seating. The adjoining family room includes a gas fireplace and room for a large dining table, and features floor to ceiling windows that flood the rear living area with natural light. The highlight of the space is the floating steel staircase open to a skylight above. The master suite is a perfect retreat complete with huge WIC with custom organizers, and two-sided fireplace which can be enjoyed in the bedroom or soaking tub. The spa quality bath also features a full body spray steam shower, dual vanity and skylight. Two additional bedrooms, full bath with dual vanity and tub, and laundry room complete the upper level. The walkout lower level includes a large family room with full wet bar + beverage center, two guest bedrooms, full bath with shower, laundry room with second hook-up and sink, and utility room, and features radiant heated flooring throughout. Thoughtful design features, beautiful wood windows, modern lighting, and natural hardwood flooring. Tons of upgrades including efficient/cost effective geothermal forced air heating and cooling system, two tankless water heaters, surround sound, wiring for security system, and custom window coverings. Enclosed front yard. Detached 2.5 car garage featuring roof deck complete with pergola. Awesome location in Logan Square! Walk to all your favorite spots for food, entertainment and shopping! Easy access to I94, parks and public tran. 10 min to the Blue Line. Impeccable, sophisticated, one-of-a-kind home
Property Specifics
| Single Family | |
| — | |
| — | |
| 2006 | |
| Full | |
| — | |
| No | |
| 0.07 |
| Cook | |
| — | |
| 0 / Not Applicable | |
| None | |
| Public | |
| Public Sewer | |
| 11102778 | |
| 13362120130000 |
Property History
| DATE: | EVENT: | PRICE: | SOURCE: |
|---|---|---|---|
| 31 Jul, 2008 | Sold | $1,150,000 | MRED MLS |
| 7 Apr, 2008 | Under contract | $1,195,000 | MRED MLS |
| — | Last price change | $1,220,000 | MRED MLS |
| 7 Nov, 2006 | Listed for sale | $1,220,000 | MRED MLS |
| 15 Jul, 2021 | Sold | $1,199,000 | MRED MLS |
| 4 Jun, 2021 | Under contract | $1,199,000 | MRED MLS |
| 3 Jun, 2021 | Listed for sale | $1,199,000 | MRED MLS |




























Room Specifics
Total Bedrooms: 5
Bedrooms Above Ground: 5
Bedrooms Below Ground: 0
Dimensions: —
Floor Type: Hardwood
Dimensions: —
Floor Type: Hardwood
Dimensions: —
Floor Type: Other
Dimensions: —
Floor Type: —
Full Bathrooms: 4
Bathroom Amenities: Separate Shower,Steam Shower,Double Sink,Full Body Spray Shower,Soaking Tub
Bathroom in Basement: 1
Rooms: Bedroom 5,Recreation Room
Basement Description: Finished
Other Specifics
| 2.5 | |
| — | |
| — | |
| Roof Deck | |
| Fenced Yard | |
| 104 X 30 | |
| — | |
| Full | |
| Skylight(s), Bar-Dry, Hardwood Floors, Heated Floors, Second Floor Laundry, Built-in Features, Walk-In Closet(s) | |
| Microwave, Dishwasher, Refrigerator, Freezer, Washer, Dryer, Wine Refrigerator, Cooktop, Built-In Oven, Range Hood | |
| Not in DB | |
| — | |
| — | |
| — | |
| Gas Log, Gas Starter |
Tax History
| Year | Property Taxes |
|---|---|
| 2021 | $14,851 |
Contact Agent
Nearby Similar Homes
Nearby Sold Comparables
Contact Agent
Listing Provided By
Jameson Sotheby's Intl Realty

