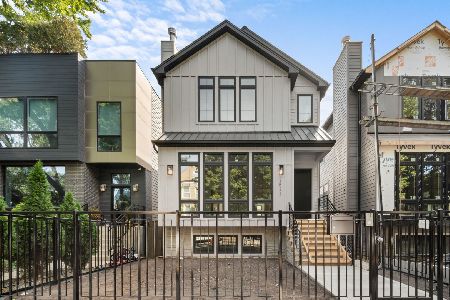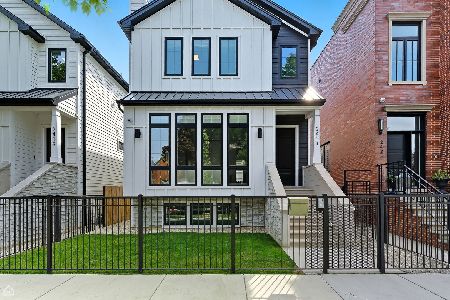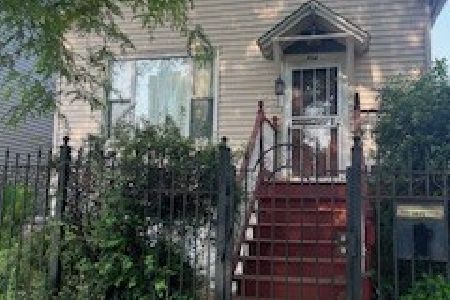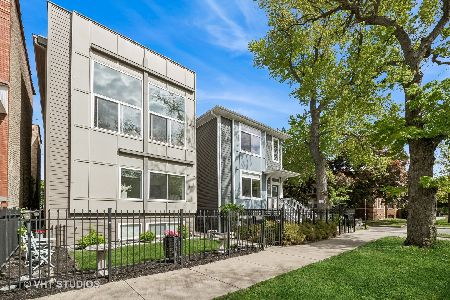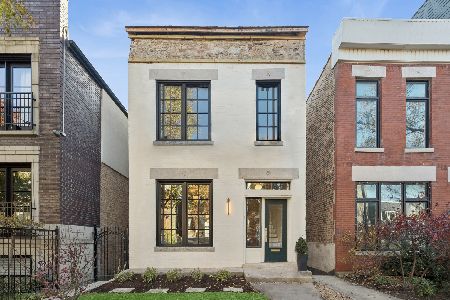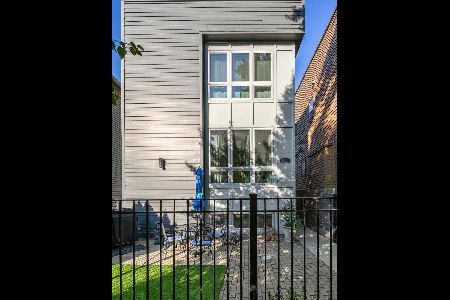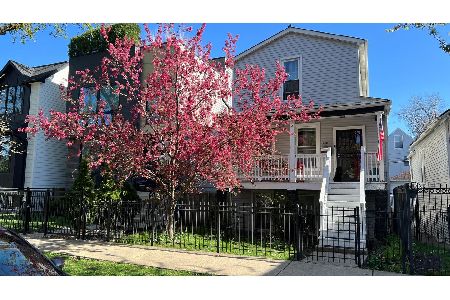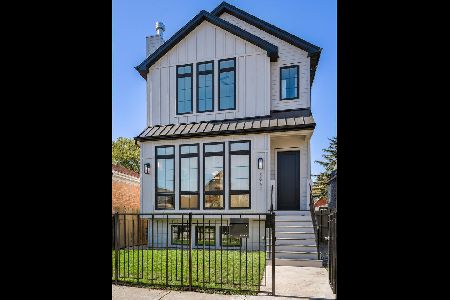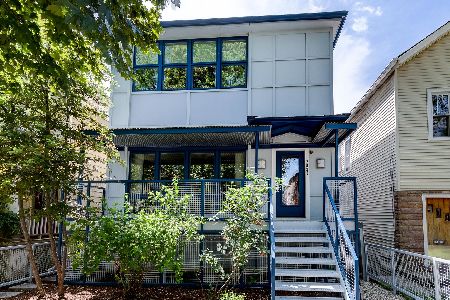2529 Belden Avenue, Logan Square, Chicago, Illinois 60647
$1,054,000
|
Sold
|
|
| Status: | Closed |
| Sqft: | 3,600 |
| Cost/Sqft: | $292 |
| Beds: | 3 |
| Baths: | 4 |
| Year Built: | 2016 |
| Property Taxes: | $3,606 |
| Days On Market: | 3449 |
| Lot Size: | 0,00 |
Description
Architecturally driven extra wide SFH by experienced builder. Stunning facade w/brick, cedar, metal panels & oversized windows. Open living & dining room features a gas fireplace w/designer tile surround. Sleek lines define the entertainer's kitchen w/modern full overlay cabinetry, large island & professional grade appliances including Thermador cooktop, range hood & built-in coffee maker. Adjoining great room w/french doors encased by floor to ceiling windows. Light filled master suite w/handsome master bath featuring a steam shower, free standing tub, dual vanities & a wall mount Duravit toilet. 2 additional beds, a guest bath & laundry complete the upper level. The spacious lower level offers a rec room w/wet bar & wine fridge, laundry room w/utility sink, a full bath & 4th bed. The rear deck is a private retreat w/access to the garage roof. Thoughtful extras include 8 ft doors, pre-wiring for speakers & ceiling detail w/led lighting. Home is prepped for roof top deck. A must see!
Property Specifics
| Single Family | |
| — | |
| — | |
| 2016 | |
| Full | |
| — | |
| No | |
| — |
| Cook | |
| — | |
| 0 / Not Applicable | |
| None | |
| Public | |
| Public Sewer | |
| 09278268 | |
| 13362120110000 |
Nearby Schools
| NAME: | DISTRICT: | DISTANCE: | |
|---|---|---|---|
|
Grade School
Goethe Elementary School |
299 | — | |
Property History
| DATE: | EVENT: | PRICE: | SOURCE: |
|---|---|---|---|
| 18 Nov, 2015 | Sold | $332,500 | MRED MLS |
| 29 Sep, 2015 | Under contract | $329,000 | MRED MLS |
| 23 Sep, 2015 | Listed for sale | $329,000 | MRED MLS |
| 30 Nov, 2016 | Sold | $1,054,000 | MRED MLS |
| 4 Oct, 2016 | Under contract | $1,050,000 | MRED MLS |
| 6 Jul, 2016 | Listed for sale | $1,050,000 | MRED MLS |
Room Specifics
Total Bedrooms: 4
Bedrooms Above Ground: 3
Bedrooms Below Ground: 1
Dimensions: —
Floor Type: Hardwood
Dimensions: —
Floor Type: Hardwood
Dimensions: —
Floor Type: Carpet
Full Bathrooms: 4
Bathroom Amenities: Separate Shower,Steam Shower,Double Sink,Full Body Spray Shower,Soaking Tub
Bathroom in Basement: 1
Rooms: Recreation Room
Basement Description: Finished
Other Specifics
| 2 | |
| — | |
| — | |
| Deck | |
| — | |
| 30 X 102 | |
| — | |
| Full | |
| Bar-Wet, Hardwood Floors, Second Floor Laundry | |
| Range, Microwave, Dishwasher, Refrigerator, Washer, Dryer, Disposal, Stainless Steel Appliance(s), Wine Refrigerator | |
| Not in DB | |
| Sidewalks, Street Lights, Street Paved | |
| — | |
| — | |
| Gas Log, Gas Starter |
Tax History
| Year | Property Taxes |
|---|---|
| 2015 | $2,986 |
| 2016 | $3,606 |
Contact Agent
Nearby Similar Homes
Nearby Sold Comparables
Contact Agent
Listing Provided By
Jameson Sotheby's Intl Realty

