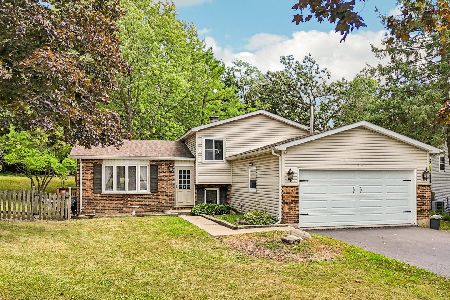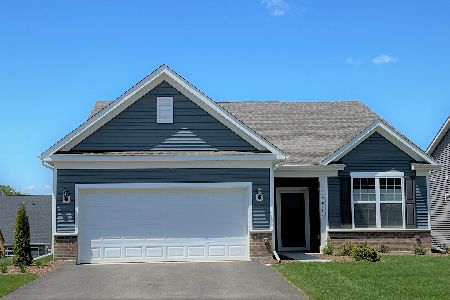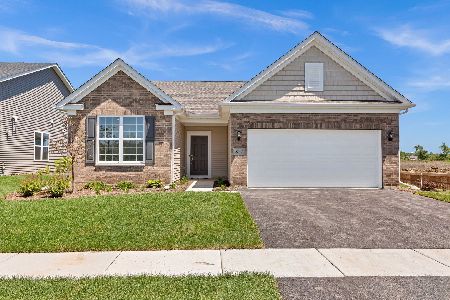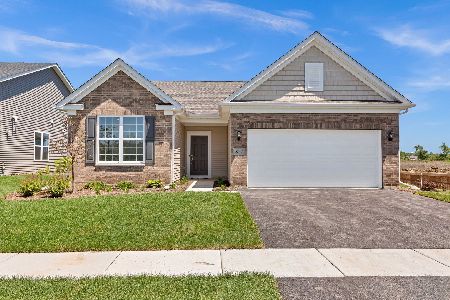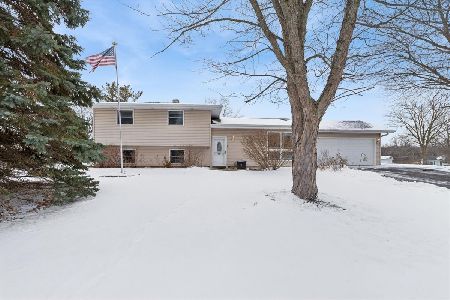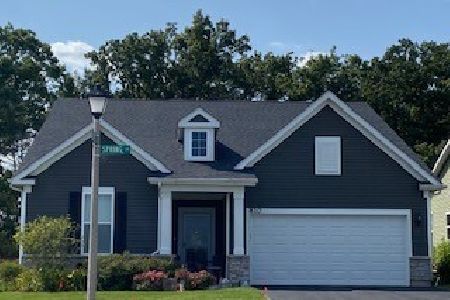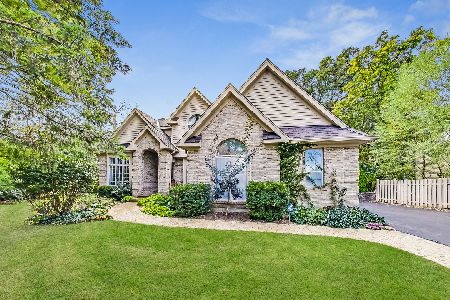2523 Forest Court, Lindenhurst, Illinois 60046
$330,000
|
Sold
|
|
| Status: | Closed |
| Sqft: | 2,942 |
| Cost/Sqft: | $117 |
| Beds: | 4 |
| Baths: | 3 |
| Year Built: | 1995 |
| Property Taxes: | $12,163 |
| Days On Market: | 5188 |
| Lot Size: | 0,36 |
Description
Pure Perfection! Gleaming hardwood flooring, crown molding, rooms of grand size and so much more! Formal LR & DR. Fabulously appointed gourmet KIT w/top-of-the-line SS APPS, granite counters, 42" white cabinetry, prep area w/sink, center island brkfst bar & bayed eating area. Sunroom connects FR & KIT. Master suite w/his and her WIC & private bath w/whirlpool tub. FIN bsmt w/ REC, built-ins, office & storage. A 10+++
Property Specifics
| Single Family | |
| — | |
| Colonial | |
| 1995 | |
| Full | |
| CUSTOM | |
| No | |
| 0.36 |
| Lake | |
| Emerald Ridge | |
| 50 / Annual | |
| None | |
| Public | |
| Public Sewer, Sewer-Storm | |
| 07960582 | |
| 06121020180000 |
Nearby Schools
| NAME: | DISTRICT: | DISTANCE: | |
|---|---|---|---|
|
Grade School
B J Hooper Elementary School |
41 | — | |
|
High School
Grayslake North High School |
127 | Not in DB | |
Property History
| DATE: | EVENT: | PRICE: | SOURCE: |
|---|---|---|---|
| 19 Dec, 2008 | Sold | $432,500 | MRED MLS |
| 7 Nov, 2008 | Under contract | $450,000 | MRED MLS |
| — | Last price change | $469,000 | MRED MLS |
| 18 Aug, 2008 | Listed for sale | $500,000 | MRED MLS |
| 23 Mar, 2012 | Sold | $330,000 | MRED MLS |
| 29 Feb, 2012 | Under contract | $345,000 | MRED MLS |
| 15 Dec, 2011 | Listed for sale | $345,000 | MRED MLS |
| 4 Nov, 2024 | Sold | $565,000 | MRED MLS |
| 23 Sep, 2024 | Under contract | $565,000 | MRED MLS |
| 19 Sep, 2024 | Listed for sale | $565,000 | MRED MLS |
Room Specifics
Total Bedrooms: 4
Bedrooms Above Ground: 4
Bedrooms Below Ground: 0
Dimensions: —
Floor Type: Carpet
Dimensions: —
Floor Type: Carpet
Dimensions: —
Floor Type: Carpet
Full Bathrooms: 3
Bathroom Amenities: Whirlpool,Separate Shower,Double Sink
Bathroom in Basement: 0
Rooms: Breakfast Room,Office,Recreation Room,Sun Room
Basement Description: Finished
Other Specifics
| 3 | |
| Concrete Perimeter | |
| Asphalt | |
| Patio | |
| Cul-De-Sac,Fenced Yard,Forest Preserve Adjacent,Landscaped,Park Adjacent,Wooded | |
| 132 X 128 X 80 X 170 | |
| Unfinished | |
| Full | |
| Skylight(s), Bar-Dry, Hardwood Floors | |
| Range, Microwave, Dishwasher, Refrigerator, Washer, Dryer, Disposal, Stainless Steel Appliance(s) | |
| Not in DB | |
| Street Lights, Street Paved | |
| — | |
| — | |
| Wood Burning |
Tax History
| Year | Property Taxes |
|---|---|
| 2008 | $13,240 |
| 2012 | $12,163 |
| 2024 | $13,193 |
Contact Agent
Nearby Similar Homes
Nearby Sold Comparables
Contact Agent
Listing Provided By
RE/MAX Suburban

