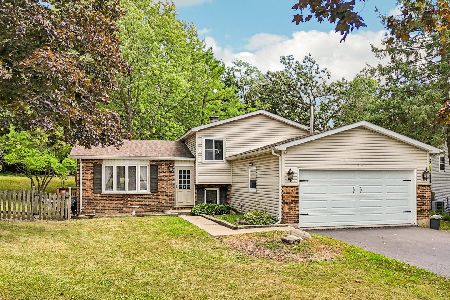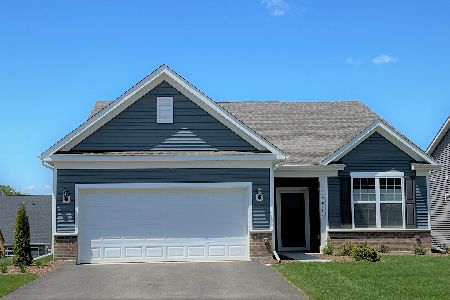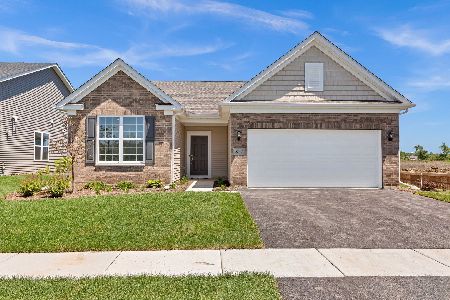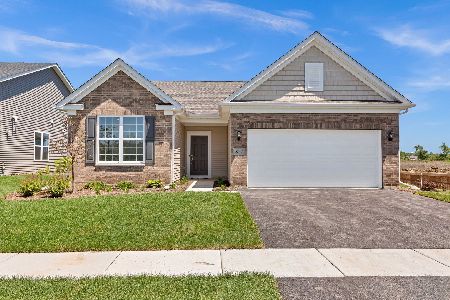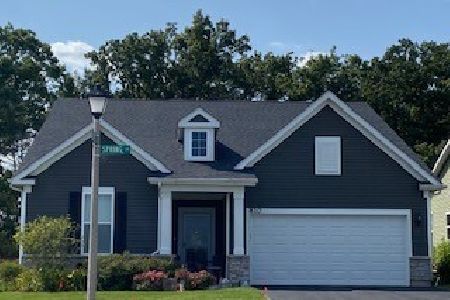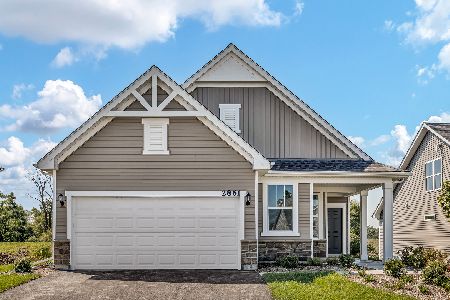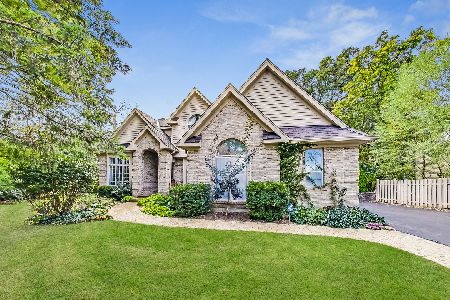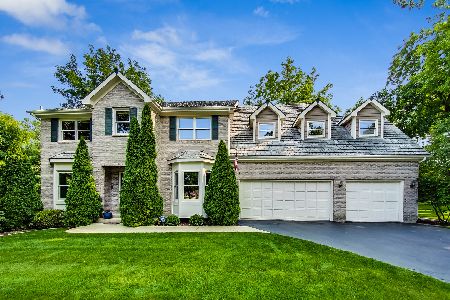2535 Forest Court, Lindenhurst, Illinois 60046
$299,000
|
Sold
|
|
| Status: | Closed |
| Sqft: | 3,911 |
| Cost/Sqft: | $82 |
| Beds: | 5 |
| Baths: | 4 |
| Year Built: | 1993 |
| Property Taxes: | $15,603 |
| Days On Market: | 2935 |
| Lot Size: | 0,35 |
Description
Secluded wooded cul-de-sac location in high end Emerald Ridge subdivision. Brand new top of the line roof. Totally refreshed home just awaiting new owner. Blank canvas just painted white thru-out no pictures rehung, new neutral carpet thru-out as well, 2-brick fireplaces that were never even used. Full finished English basement with bedroom and full bath. Tray ceilings, crown molding, chair rail, hardwood floors, solid oak doors and trim, French doors. Large kitchen with center island, built-in appliances, huge walk-in pantry, Corian counters opens to light, bright family room with brick fireplace and private view of woods. Four large bedrooms with plenty of extra closet space, double sink in main bath for the kids. Master suite includes 2 large walk in closets, double tray ceiling, 2-person whirlpool, large seated shower, double sink, separate water closet. Plus a laundry chute, intercom system, alarm, high efficiency hot water heater and furnace. Take a look-no disappointments here!
Property Specifics
| Single Family | |
| — | |
| Georgian | |
| 1993 | |
| Full,English | |
| CUSTOM | |
| No | |
| 0.35 |
| Lake | |
| Emerald Ridge | |
| 150 / Annual | |
| None | |
| Public | |
| Public Sewer | |
| 09857039 | |
| 06121020190000 |
Nearby Schools
| NAME: | DISTRICT: | DISTANCE: | |
|---|---|---|---|
|
Grade School
B J Hooper Elementary School |
41 | — | |
|
Middle School
Peter J Palombi School |
41 | Not in DB | |
|
High School
Grayslake North High School |
127 | Not in DB | |
Property History
| DATE: | EVENT: | PRICE: | SOURCE: |
|---|---|---|---|
| 1 Jun, 2018 | Sold | $299,000 | MRED MLS |
| 13 Apr, 2018 | Under contract | $319,000 | MRED MLS |
| — | Last price change | $329,000 | MRED MLS |
| 14 Feb, 2018 | Listed for sale | $329,000 | MRED MLS |
Room Specifics
Total Bedrooms: 5
Bedrooms Above Ground: 5
Bedrooms Below Ground: 0
Dimensions: —
Floor Type: Carpet
Dimensions: —
Floor Type: Carpet
Dimensions: —
Floor Type: Carpet
Dimensions: —
Floor Type: —
Full Bathrooms: 4
Bathroom Amenities: Whirlpool,Separate Shower,Double Sink
Bathroom in Basement: 1
Rooms: Bedroom 5,Recreation Room
Basement Description: Finished
Other Specifics
| 3 | |
| Concrete Perimeter | |
| Asphalt | |
| Deck, Storms/Screens | |
| Cul-De-Sac,Irregular Lot,Landscaped,Wooded | |
| 161X118X40X29X10X24X33X109 | |
| Full,Unfinished | |
| Full | |
| Vaulted/Cathedral Ceilings, Hardwood Floors, First Floor Laundry | |
| Microwave, Dishwasher, Refrigerator, Washer, Dryer, Disposal, Cooktop, Built-In Oven, Range Hood | |
| Not in DB | |
| Street Lights, Street Paved | |
| — | |
| — | |
| Wood Burning, Gas Starter |
Tax History
| Year | Property Taxes |
|---|---|
| 2018 | $15,603 |
Contact Agent
Nearby Similar Homes
Nearby Sold Comparables
Contact Agent
Listing Provided By
Coldwell Banker Residential Brokerage

