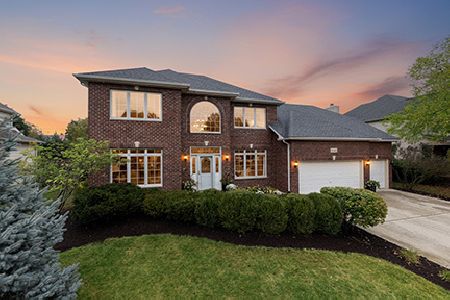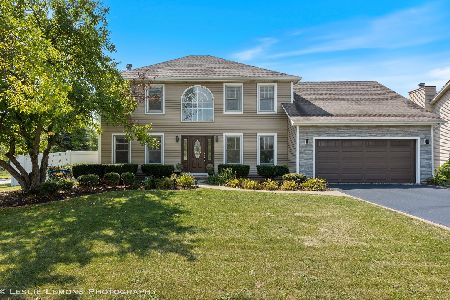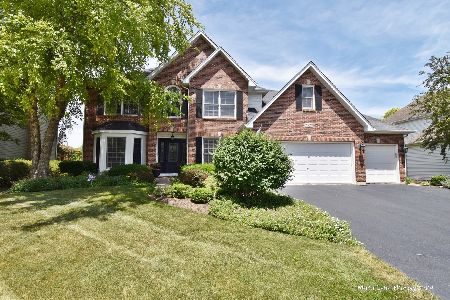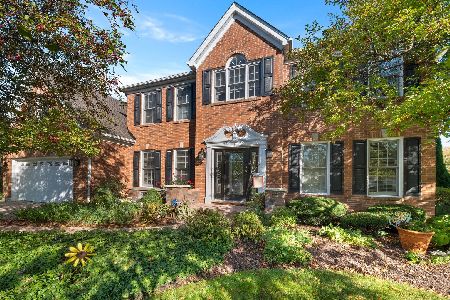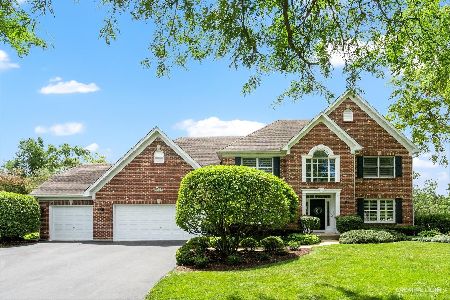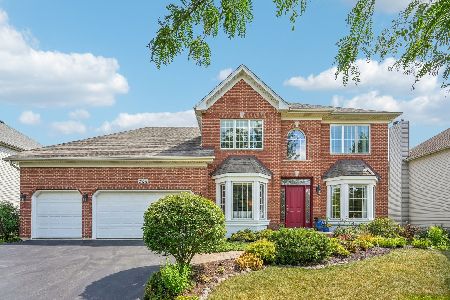2523 Wild Timothy Road, Naperville, Illinois 60564
$489,000
|
Sold
|
|
| Status: | Closed |
| Sqft: | 2,845 |
| Cost/Sqft: | $172 |
| Beds: | 4 |
| Baths: | 3 |
| Year Built: | 1997 |
| Property Taxes: | $9,842 |
| Days On Market: | 1883 |
| Lot Size: | 0,26 |
Description
Be prepared to fall in love - this beautiful home has been meticulously maintained with high end finishes and modern elegance. Attention to detail at every turn, from glass french doors leading into the Den, wrought iron stair balusters, a bay window in the living room, custom wainscoting and 2" custom blinds on all the windows. These are just a few of the long list of upgrades you will find in this home. The kitchen includes an island, desk area and eating area with plenty of cabinet space, granite countertops, stainless appliances and updated light fixtures. You flow right into the oversized family room with brick fireplace and vaulted ceilings, a perfect place for gathering and entertaining. Upstairs the Master Suite has an amazing walk in closet with a window, a separate shower, double vanity and large whirlpool tub. The finished basement has an extra bedroom/office with a glass french door and plenty of closet space. The professionally landscaped yard with Interlock tiered paver patio includes a pathway to an amazing perennial garden, it's like a private retreat located on one of the prime lots in the subdivision, it's great for relaxing and unwinding or family get togethers. See attached feature sheet of upgrades under additional information. Conveniently located to shopping, restaurants and entertainment with highly acclaimed Naperville 204 schools, including Graham Elementary (walking distance), Crone Middle School and Neuqua High School. Sellers are also including a South Pointe Pool Bond which is only blocks away! Welcome Home!
Property Specifics
| Single Family | |
| — | |
| Georgian | |
| 1997 | |
| Full | |
| KINGSTON | |
| No | |
| 0.26 |
| Will | |
| High Meadow | |
| 200 / Annual | |
| Insurance | |
| Lake Michigan | |
| Public Sewer | |
| 10850937 | |
| 7012211005400000 |
Nearby Schools
| NAME: | DISTRICT: | DISTANCE: | |
|---|---|---|---|
|
Grade School
Graham Elementary School |
204 | — | |
|
Middle School
Crone Middle School |
204 | Not in DB | |
|
High School
Neuqua Valley High School |
204 | Not in DB | |
Property History
| DATE: | EVENT: | PRICE: | SOURCE: |
|---|---|---|---|
| 30 May, 2008 | Sold | $445,000 | MRED MLS |
| 21 Apr, 2008 | Under contract | $462,000 | MRED MLS |
| — | Last price change | $469,895 | MRED MLS |
| 26 Mar, 2008 | Listed for sale | $469,895 | MRED MLS |
| 16 Nov, 2020 | Sold | $489,000 | MRED MLS |
| 13 Sep, 2020 | Under contract | $489,900 | MRED MLS |
| 9 Sep, 2020 | Listed for sale | $489,900 | MRED MLS |
| 7 Oct, 2022 | Sold | $597,000 | MRED MLS |
| 17 Aug, 2022 | Under contract | $599,000 | MRED MLS |
| 28 Jul, 2022 | Listed for sale | $599,000 | MRED MLS |
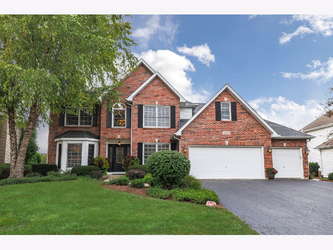
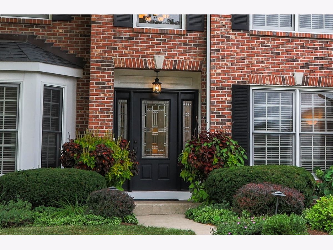
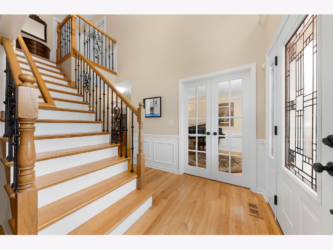
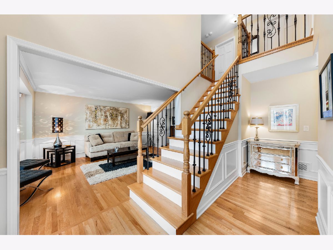
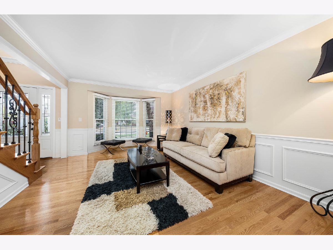
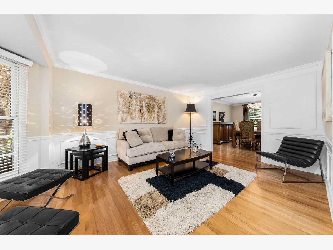
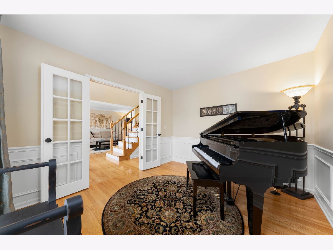
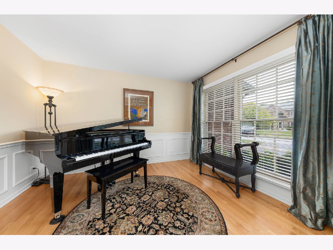
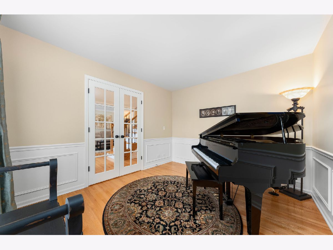
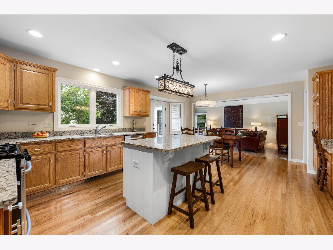
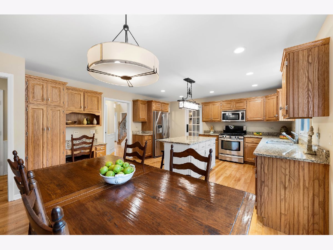
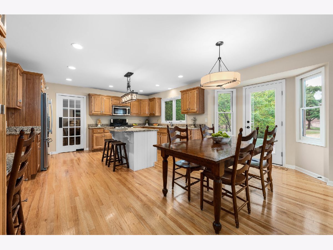
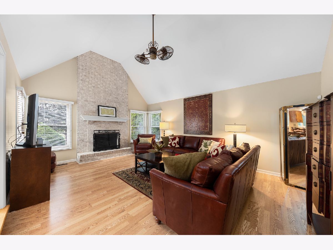
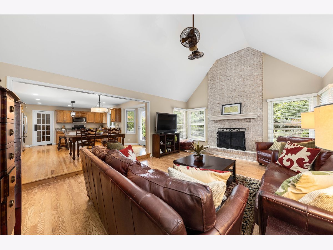
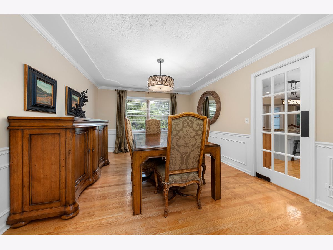
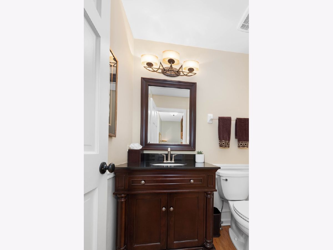
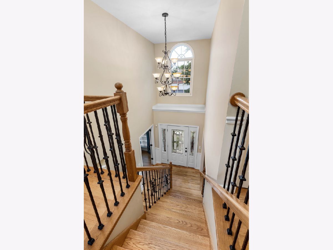
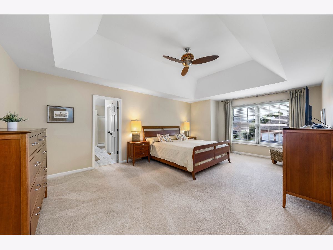
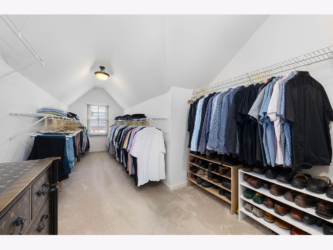
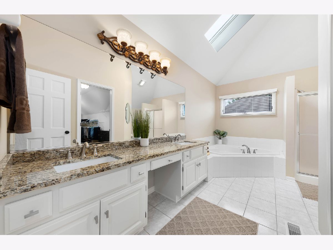
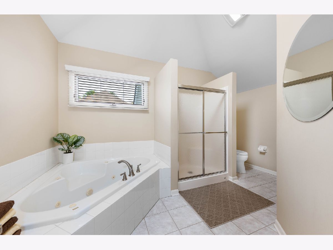
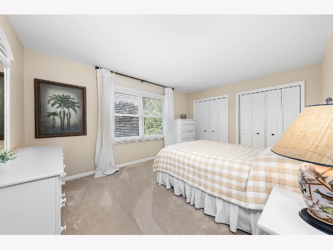
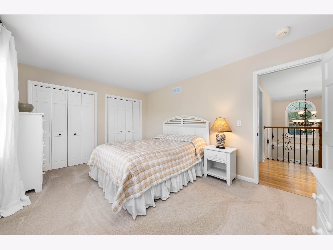
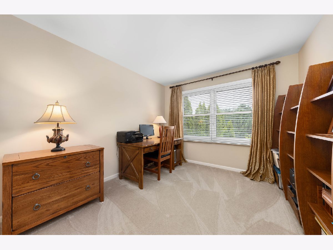
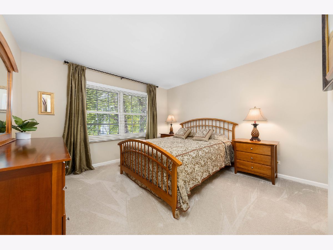
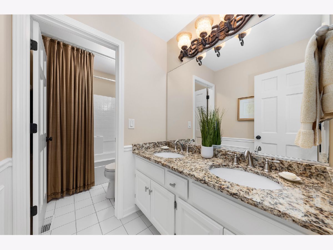
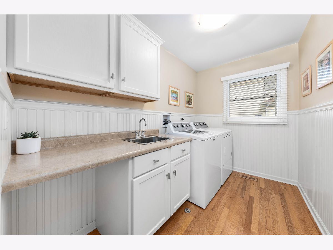
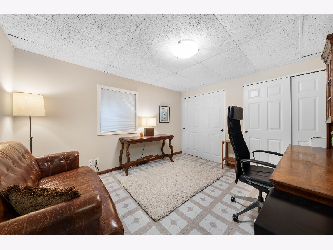
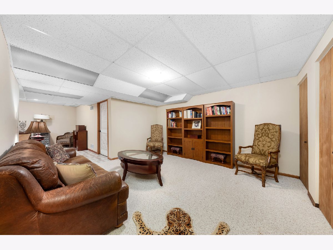
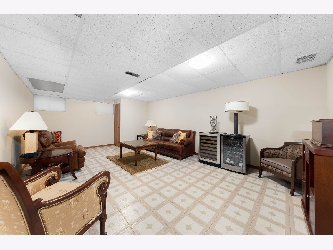
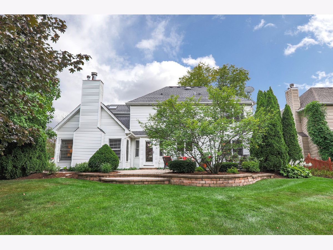
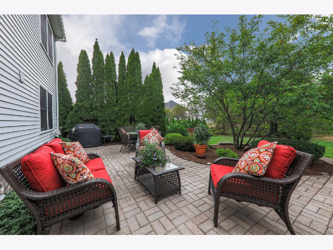
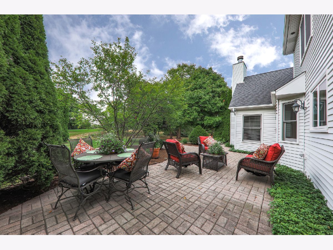
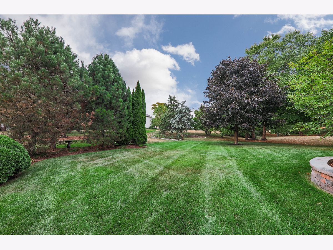
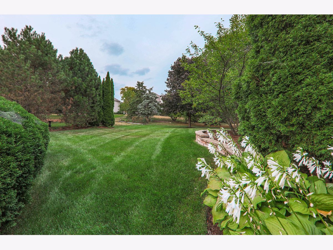
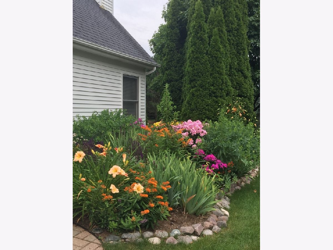
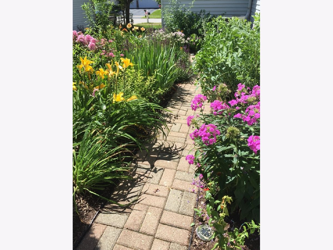
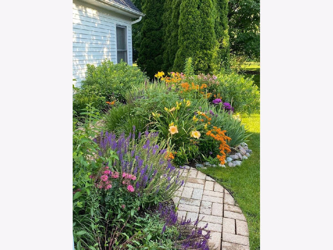
Room Specifics
Total Bedrooms: 4
Bedrooms Above Ground: 4
Bedrooms Below Ground: 0
Dimensions: —
Floor Type: Carpet
Dimensions: —
Floor Type: Carpet
Dimensions: —
Floor Type: Carpet
Full Bathrooms: 3
Bathroom Amenities: Whirlpool,Separate Shower,Double Sink
Bathroom in Basement: 0
Rooms: Eating Area,Den,Recreation Room,Office
Basement Description: Finished,Crawl
Other Specifics
| 3 | |
| — | |
| Asphalt | |
| Brick Paver Patio | |
| — | |
| 80 X 140 | |
| — | |
| Full | |
| Vaulted/Cathedral Ceilings, Hardwood Floors, First Floor Laundry, Granite Counters, Separate Dining Room | |
| Range, Microwave, Dishwasher, Refrigerator, Washer, Dryer, Disposal | |
| Not in DB | |
| Park, Curbs, Sidewalks, Street Lights, Street Paved | |
| — | |
| — | |
| Gas Log, Gas Starter |
Tax History
| Year | Property Taxes |
|---|---|
| 2008 | $8,501 |
| 2020 | $9,842 |
| 2022 | $10,210 |
Contact Agent
Nearby Similar Homes
Nearby Sold Comparables
Contact Agent
Listing Provided By
john greene, Realtor

