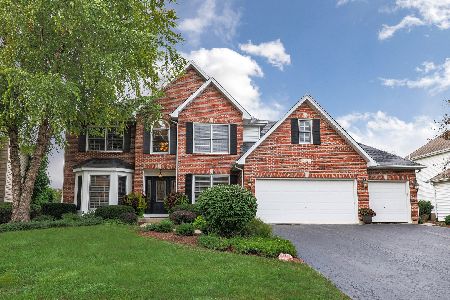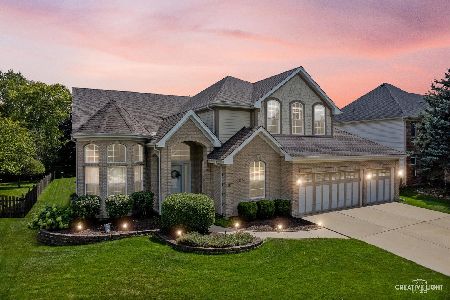2527 Wild Timothy Road, Naperville, Illinois 60564
$590,000
|
Sold
|
|
| Status: | Closed |
| Sqft: | 2,924 |
| Cost/Sqft: | $202 |
| Beds: | 4 |
| Baths: | 3 |
| Year Built: | 1997 |
| Property Taxes: | $11,552 |
| Days On Market: | 1543 |
| Lot Size: | 0,00 |
Description
First time on the market! This beautiful house has so much natural light thanks to it's southern exposure. The entire home has hardwood floors throughout. The owners upgraded the kitchen in 2012. They changed the layout for more pantry storage cabinets, great island with prep sink and breakfast bar, custom soft close cabinetry, crown molding, granite countertops, and recessed lighting. The chef's kitchen features a cooktop with double ovens, and a built in microwave. There is also a walk in pantry closet just down the hall. The family room custom bookshelves flanking the gas fireplace. The hidden sliding pocket doors separate the family room from the living room. There is also a formal dining room off the kitchen and an office that could easily be turned into a first floor suite. On the second floor there are four bedrooms. The primary bedroom is the perfect oasis to for rest. There is a sitting room that faces south and creates a warm space to enjoy your morning coffee, meditate, or could be the perfect nook for exercise equipment. The room is a great size with the vaulted tray ceilings. The en suite primary bath has two separate sinks, plenty of storage and a separate whirlpool tub and stand up shower. There is a skylight for even more natural light while you get ready for your day. The other three bedrooms are very spacious with large closets, ceiling fans, and plenty of room for a full bedroom set. The basement has tons of entertaining space. Perfect for your home theater or crash room for kids. The laundry room is great for additional pantry storage as well as a large finished closet area for seasonal items. The fun continues outside with the heated pool surrounded by a deck and pool gazebo. There's a pergola area for outdoor dining and a built in covered grill station. The garage was just refinished a few years ago with epoxy flooring, and all closed garage storage is included with the house! Stop by to take a look today!
Property Specifics
| Single Family | |
| — | |
| Traditional | |
| 1997 | |
| Full | |
| — | |
| No | |
| — |
| Will | |
| High Meadow | |
| 200 / Annual | |
| Insurance | |
| Lake Michigan | |
| Public Sewer | |
| 11282620 | |
| 0701221100530000 |
Nearby Schools
| NAME: | DISTRICT: | DISTANCE: | |
|---|---|---|---|
|
Grade School
Graham Elementary School |
204 | — | |
|
Middle School
Crone Middle School |
204 | Not in DB | |
|
High School
Neuqua Valley High School |
204 | Not in DB | |
Property History
| DATE: | EVENT: | PRICE: | SOURCE: |
|---|---|---|---|
| 28 Feb, 2022 | Sold | $590,000 | MRED MLS |
| 13 Dec, 2021 | Under contract | $590,000 | MRED MLS |
| 7 Dec, 2021 | Listed for sale | $590,000 | MRED MLS |
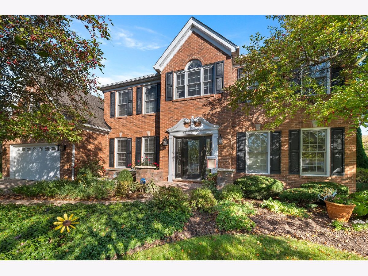
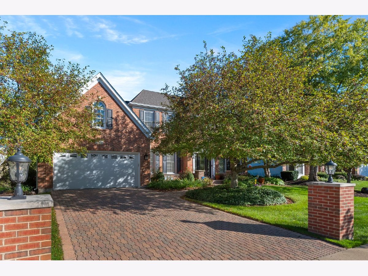
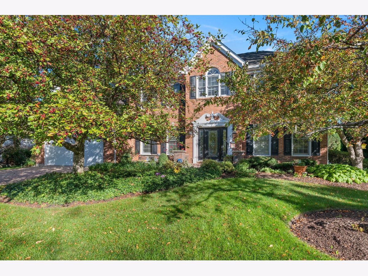
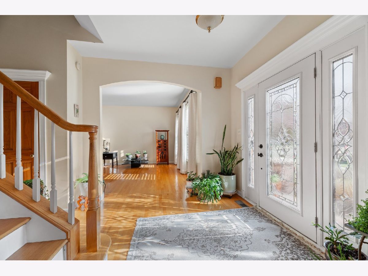
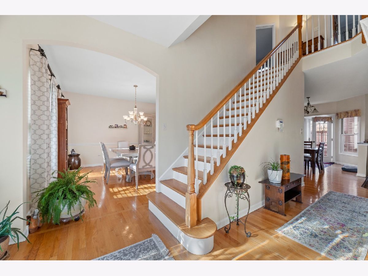
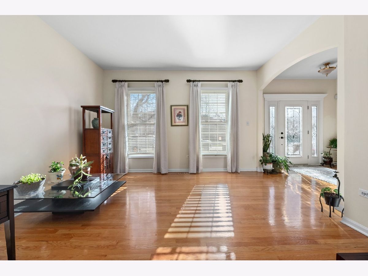
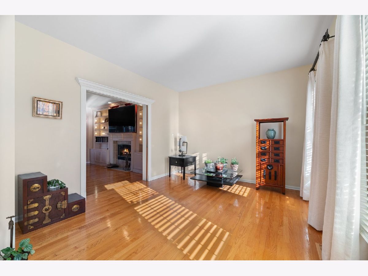
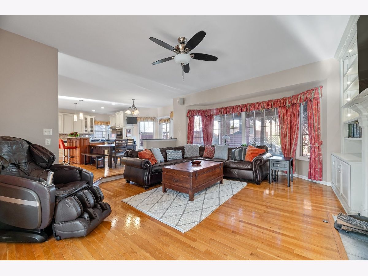
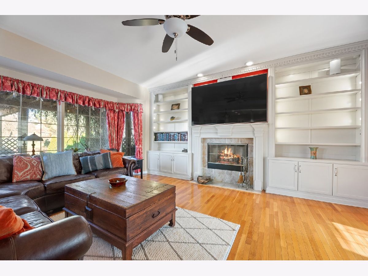
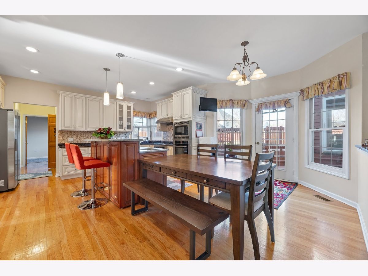
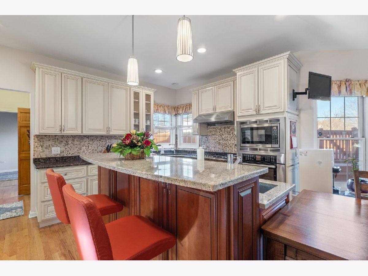
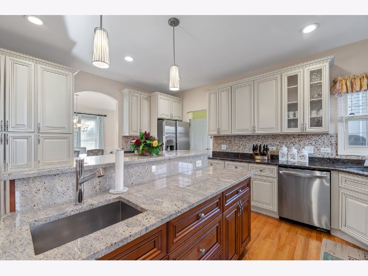
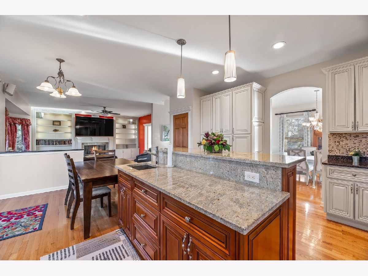
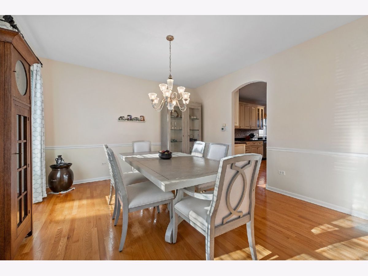
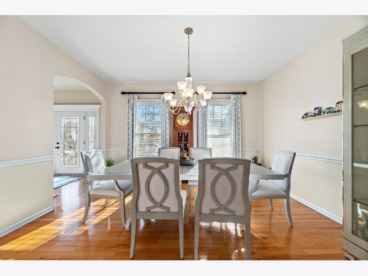
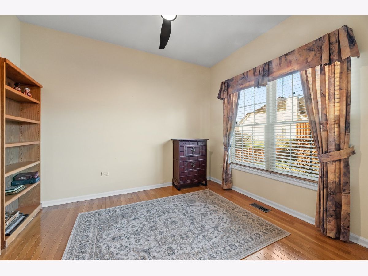
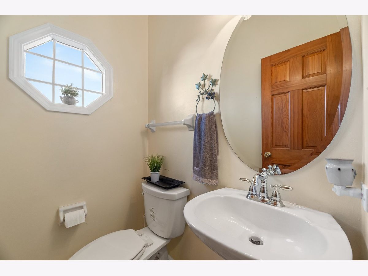
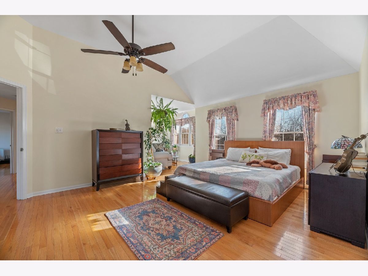
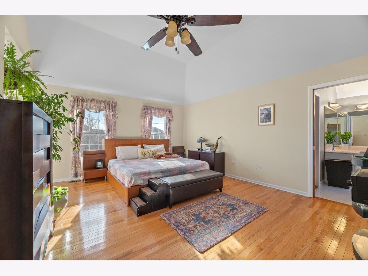
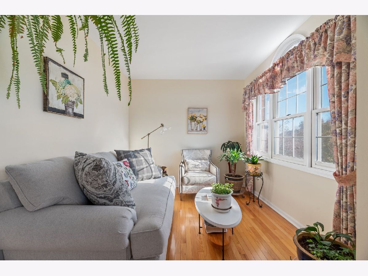
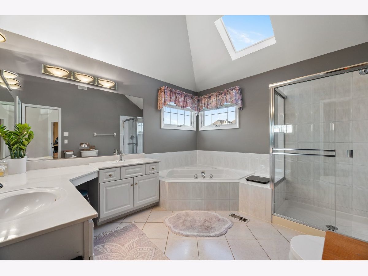
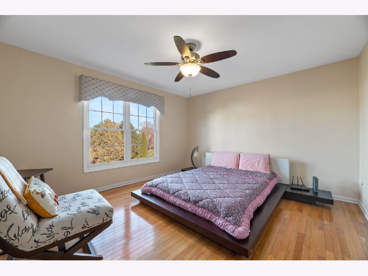
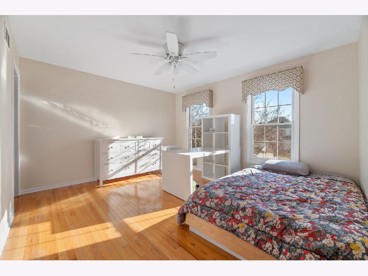
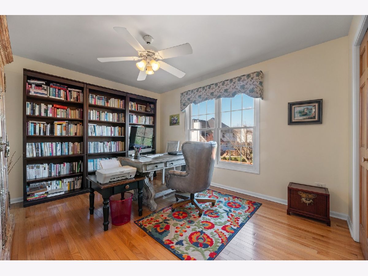
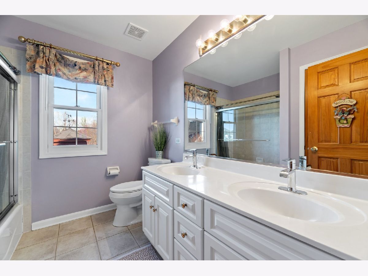
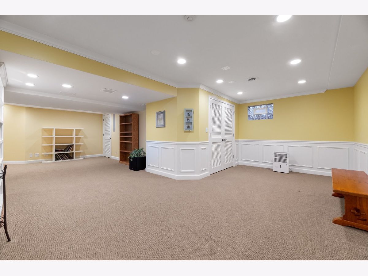
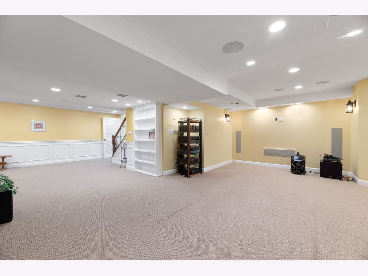
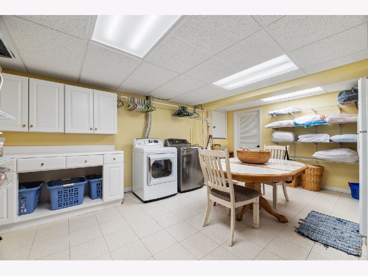
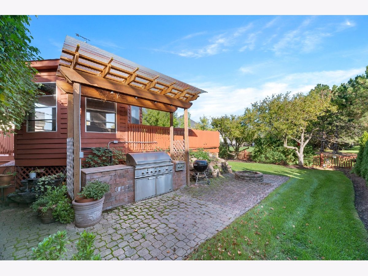
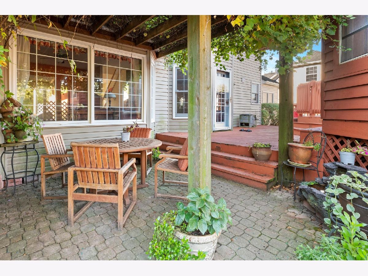
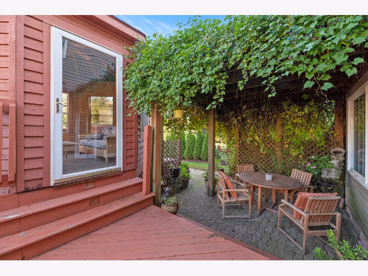
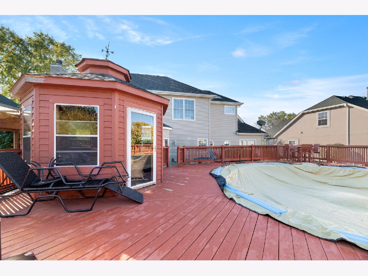
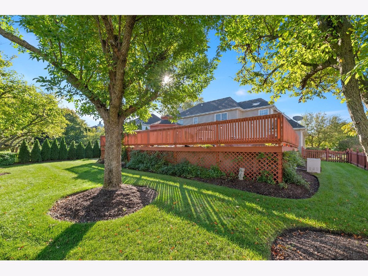
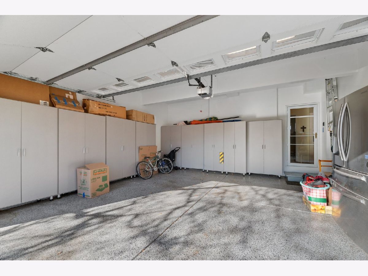
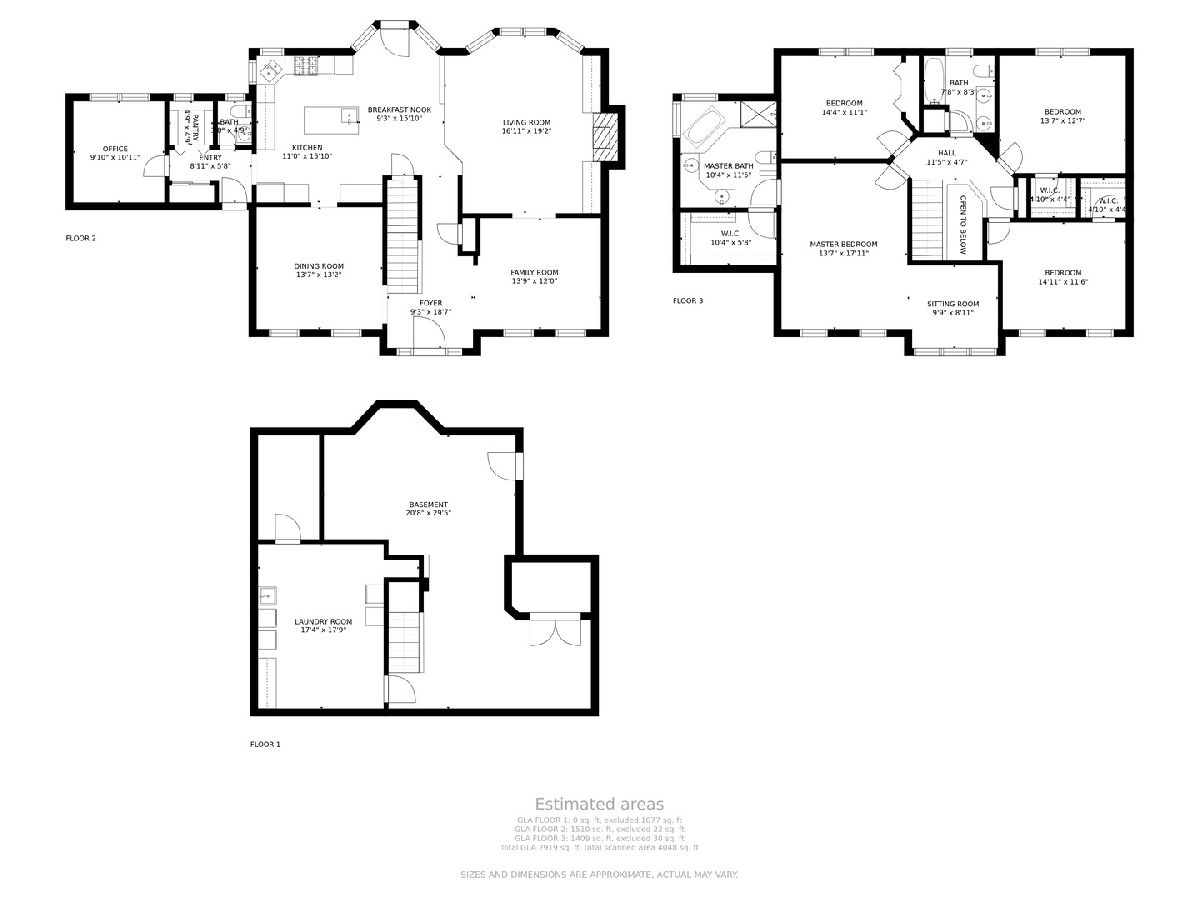
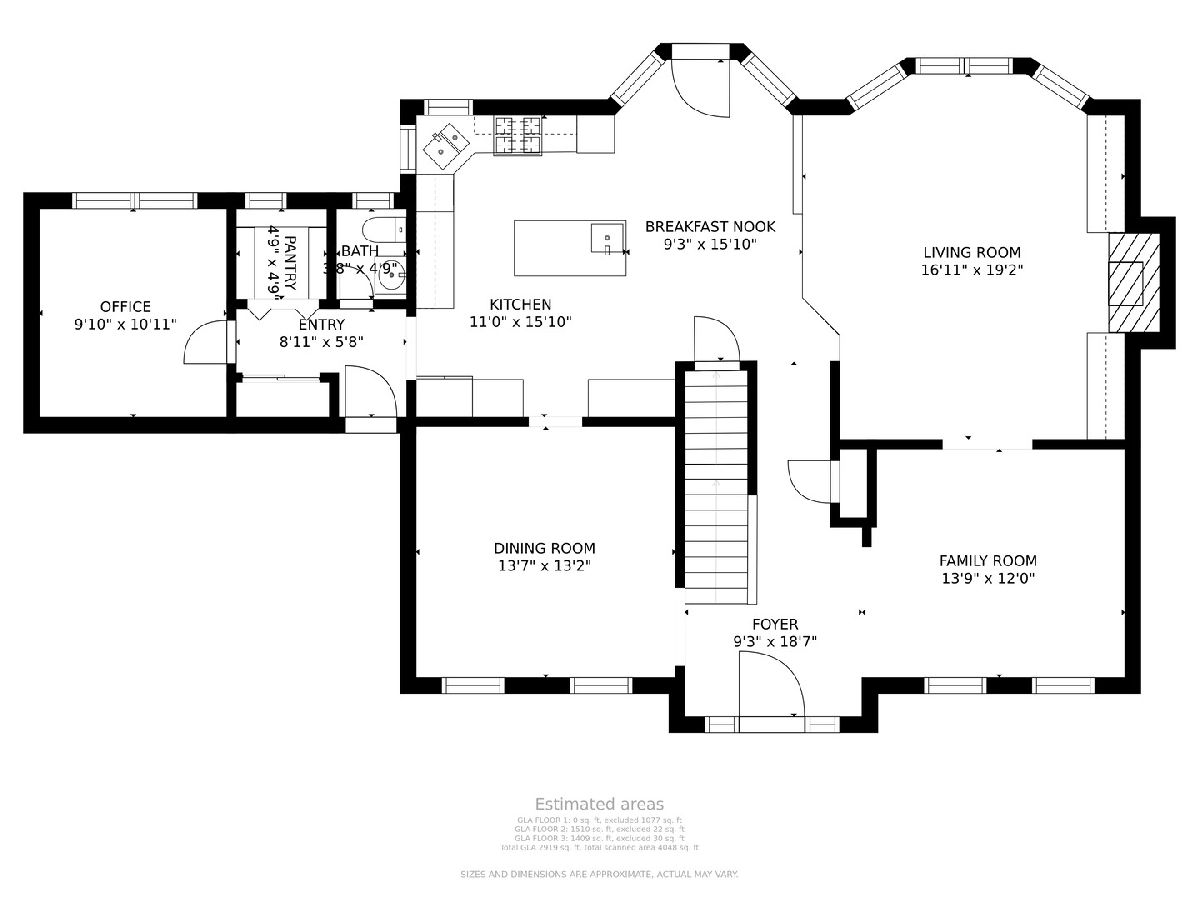
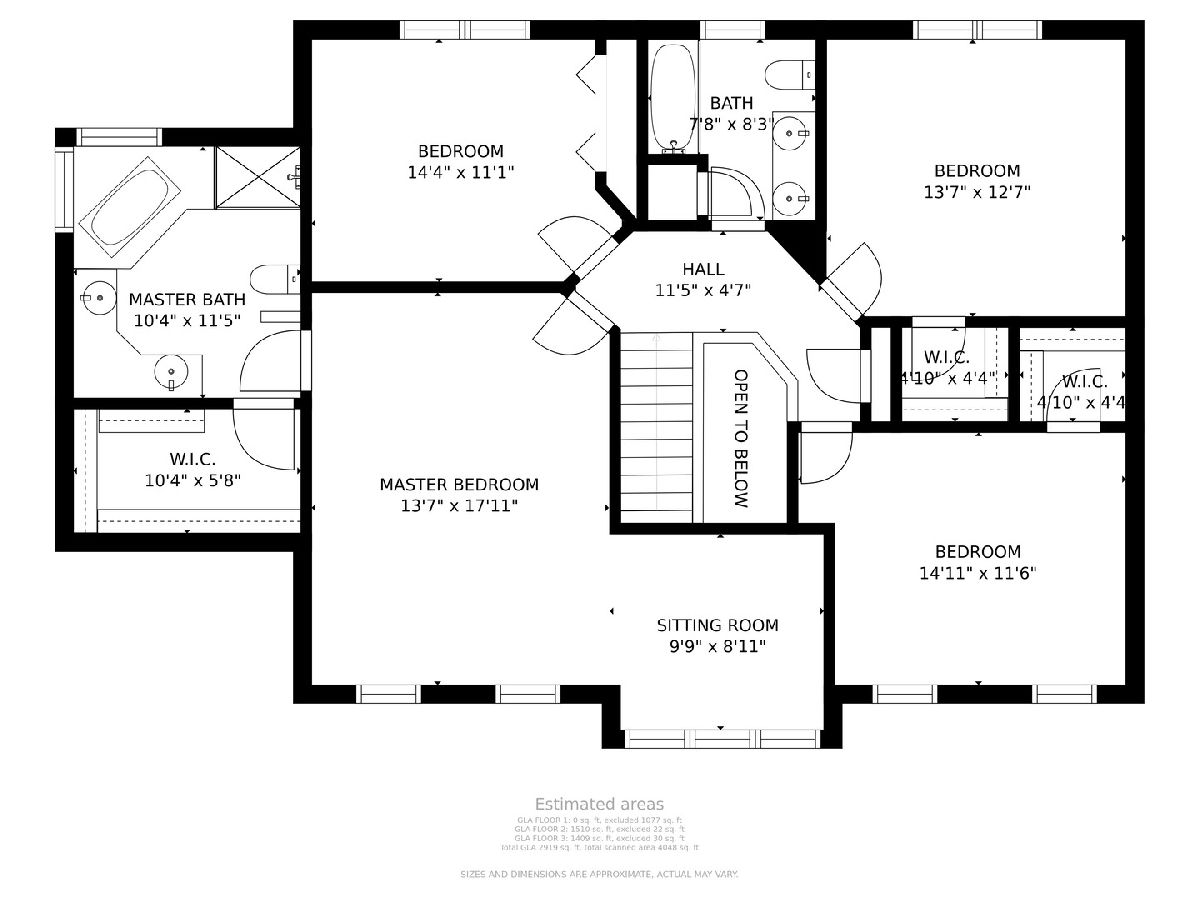
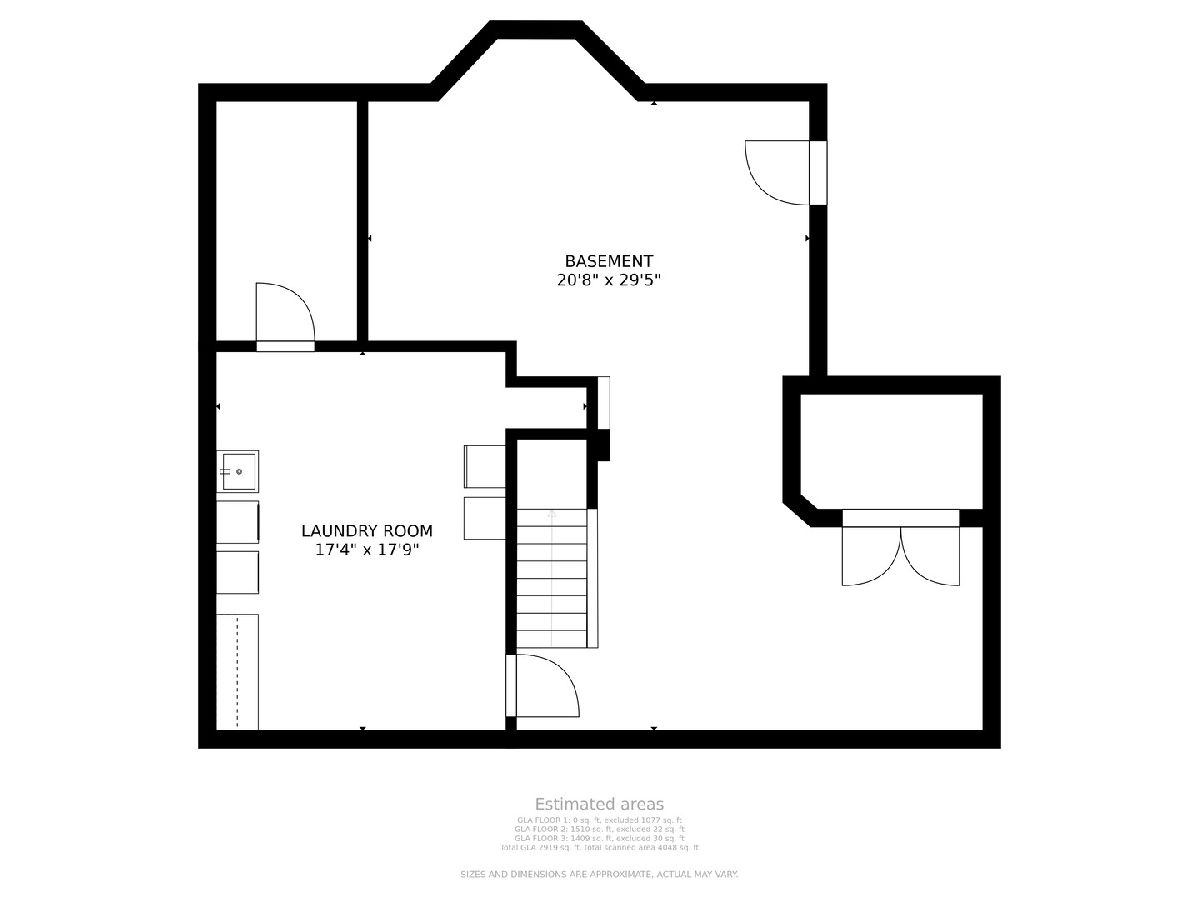
Room Specifics
Total Bedrooms: 4
Bedrooms Above Ground: 4
Bedrooms Below Ground: 0
Dimensions: —
Floor Type: Hardwood
Dimensions: —
Floor Type: Hardwood
Dimensions: —
Floor Type: Hardwood
Full Bathrooms: 3
Bathroom Amenities: Whirlpool
Bathroom in Basement: 0
Rooms: Office,Recreation Room,Sitting Room,Storage,Walk In Closet
Basement Description: Finished,Rec/Family Area
Other Specifics
| 2 | |
| — | |
| — | |
| — | |
| — | |
| 80X140 | |
| — | |
| Full | |
| Vaulted/Cathedral Ceilings, Skylight(s), Hardwood Floors, Walk-In Closet(s), Bookcases, Ceilings - 9 Foot, Special Millwork | |
| Double Oven, Range, Microwave, Dishwasher, Refrigerator, Washer, Dryer, Disposal, Stainless Steel Appliance(s), Range Hood | |
| Not in DB | |
| Park, Curbs, Sidewalks, Street Lights, Street Paved | |
| — | |
| — | |
| Gas Log |
Tax History
| Year | Property Taxes |
|---|---|
| 2022 | $11,552 |
Contact Agent
Nearby Similar Homes
Nearby Sold Comparables
Contact Agent
Listing Provided By
Compass



