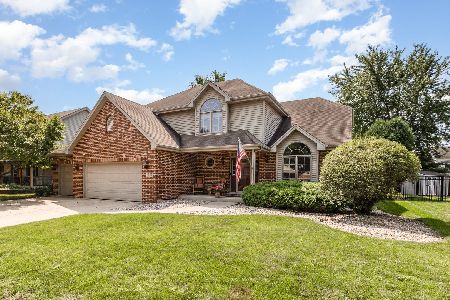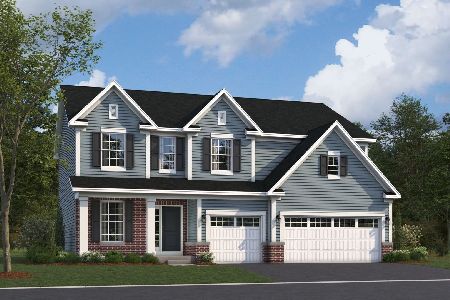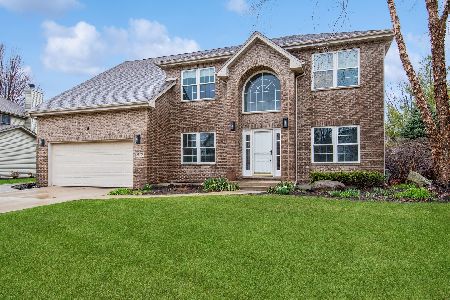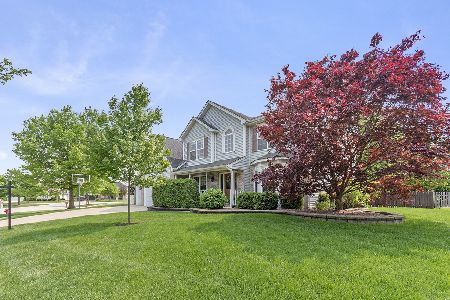25230 Wheat Drive, Plainfield, Illinois 60585
$430,000
|
Sold
|
|
| Status: | Closed |
| Sqft: | 3,587 |
| Cost/Sqft: | $120 |
| Beds: | 4 |
| Baths: | 4 |
| Year Built: | 1998 |
| Property Taxes: | $8,382 |
| Days On Market: | 1684 |
| Lot Size: | 0,31 |
Description
Beautiful North Plainfield 4/5 bedroom, 3 1/2 bath home is as must see! First floor features huge gourmet kitchen with large center island and cabinets for days! Open floor plan with family room with beamed vaulted ceiling and fireplace. Hard wood floors throughout first floor with Brazilian Cherry. Beautiful sunny sitting room. Nine foot ceilings throughout. Mudroom and separate laundry room. Large master bedroom with vaulted ceiling, sunny master bath with skylight and whirlpool tub. Four bedrooms upstairs with one very large bedroom with sitting area. Fully finished basement with 5th bedroom/office, full bath and rec room area. Huge separate storage area in basement. Paver patio, storage shed, large backyard, fully fenced, in ground sprinkler system, wrap around porch. Home located in desirable Walker's Grove subdivision. Quiet street. Walking distance to top rated elementary school. Incredible location - Minutes from Plainfield North High School, grocery shopping, restaurants, medical facilities, easy on and off interstate.
Property Specifics
| Single Family | |
| — | |
| Traditional | |
| 1998 | |
| Full | |
| — | |
| No | |
| 0.31 |
| Will | |
| Walkers Grove | |
| 151 / Annual | |
| Insurance | |
| Lake Michigan | |
| Public Sewer | |
| 11121638 | |
| 0701323010100000 |
Nearby Schools
| NAME: | DISTRICT: | DISTANCE: | |
|---|---|---|---|
|
Grade School
Walkers Grove Elementary School |
202 | — | |
|
Middle School
Ira Jones Middle School |
202 | Not in DB | |
|
High School
Plainfield North High School |
202 | Not in DB | |
Property History
| DATE: | EVENT: | PRICE: | SOURCE: |
|---|---|---|---|
| 28 Jul, 2021 | Sold | $430,000 | MRED MLS |
| 18 Jun, 2021 | Under contract | $429,900 | MRED MLS |
| — | Last price change | $439,900 | MRED MLS |
| 13 Jun, 2021 | Listed for sale | $439,900 | MRED MLS |
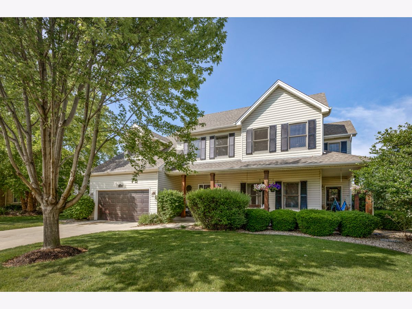
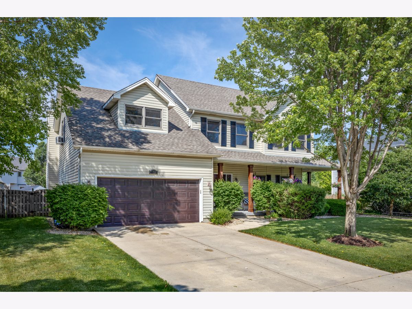
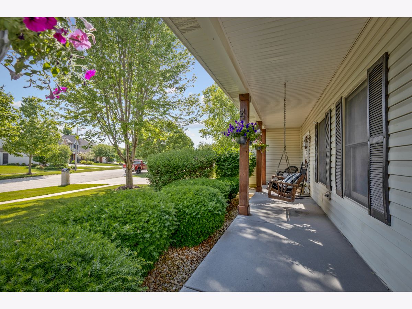
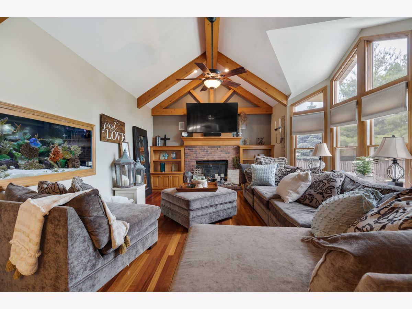
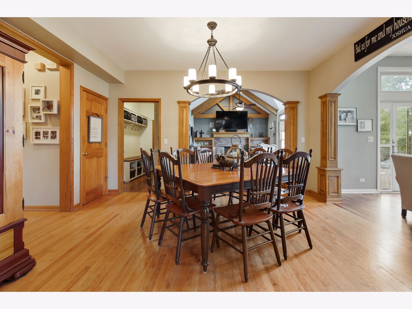
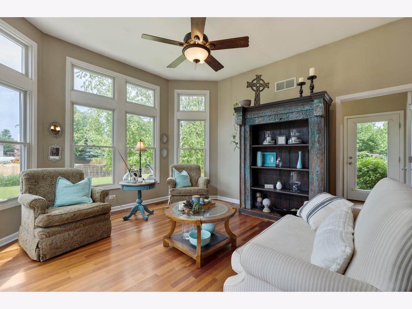
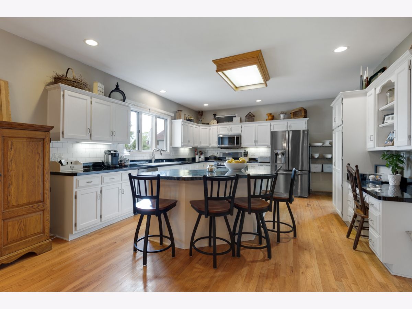
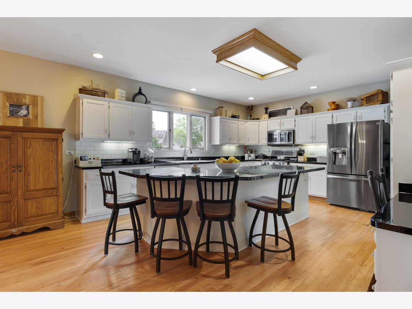
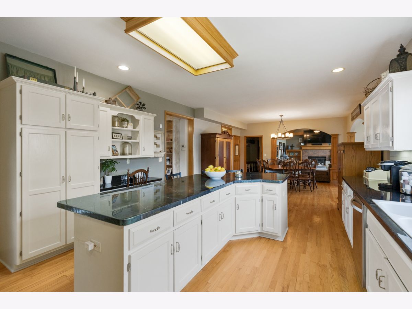
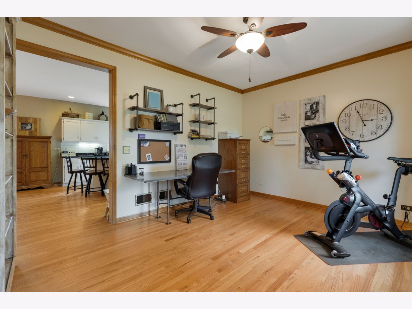
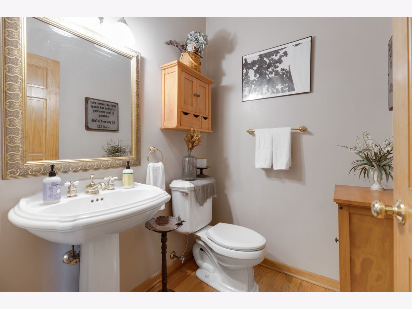
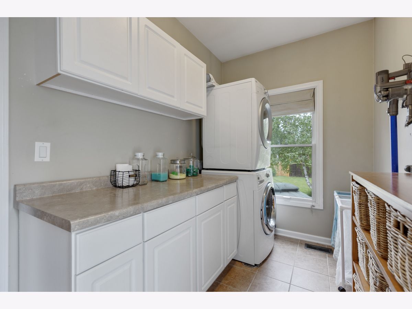
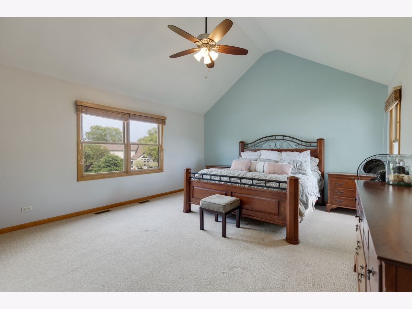
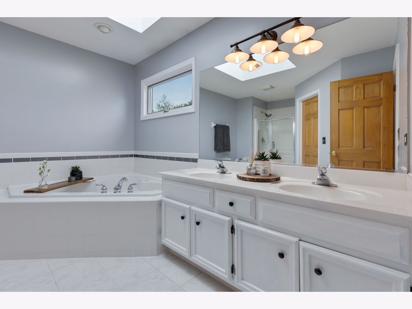
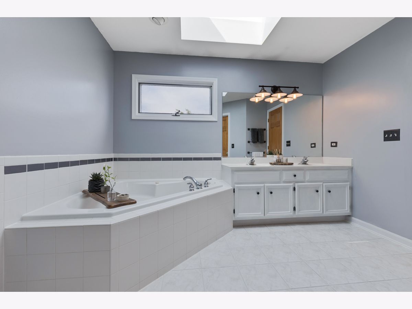
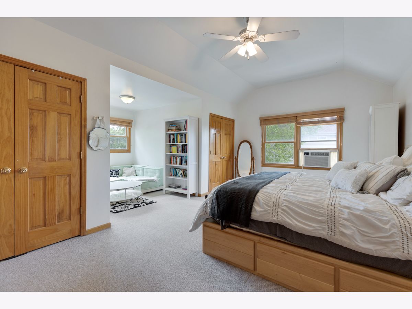
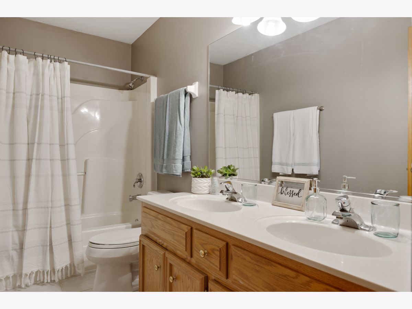
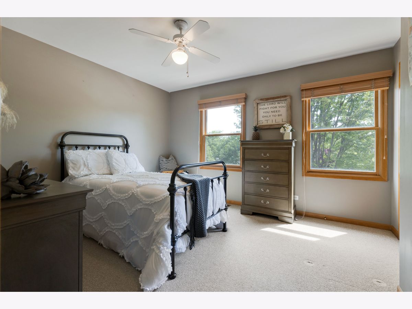
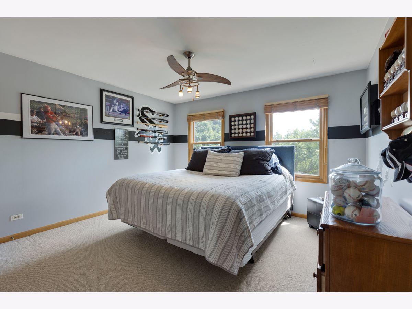
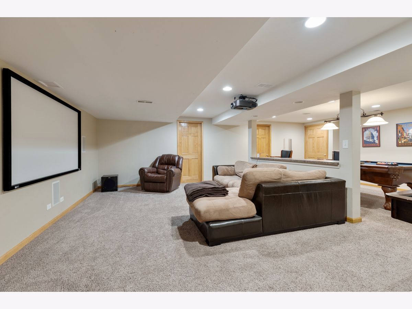
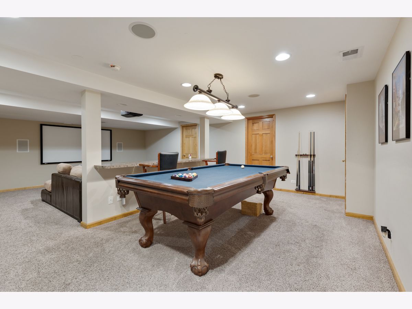
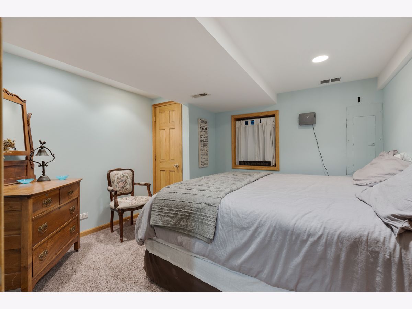
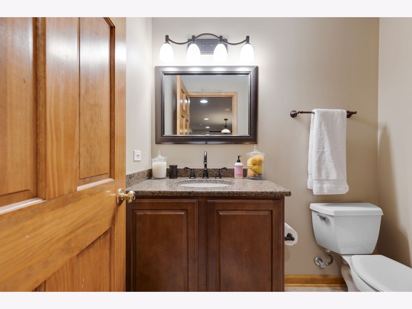
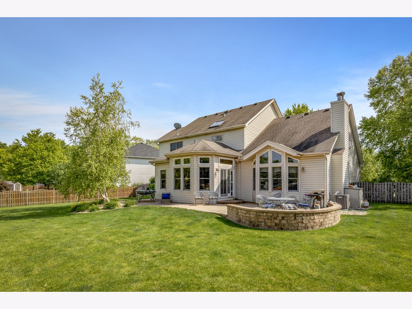
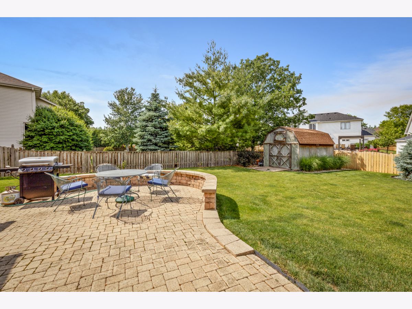
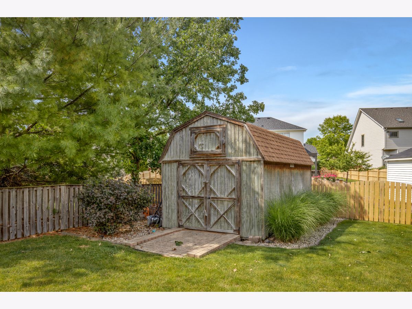
Room Specifics
Total Bedrooms: 5
Bedrooms Above Ground: 4
Bedrooms Below Ground: 1
Dimensions: —
Floor Type: Carpet
Dimensions: —
Floor Type: Carpet
Dimensions: —
Floor Type: Carpet
Dimensions: —
Floor Type: —
Full Bathrooms: 4
Bathroom Amenities: Whirlpool,Separate Shower,Double Sink,Garden Tub
Bathroom in Basement: 1
Rooms: Bedroom 5,Mud Room,Sitting Room,Recreation Room
Basement Description: Finished
Other Specifics
| 2 | |
| Concrete Perimeter | |
| — | |
| — | |
| — | |
| 70X147X114X144 | |
| Full,Pull Down Stair | |
| Full | |
| Vaulted/Cathedral Ceilings, Skylight(s), Hardwood Floors, First Floor Laundry | |
| Double Oven, Microwave, Dishwasher, Refrigerator, Washer, Dryer, Disposal, Stainless Steel Appliance(s), Cooktop | |
| Not in DB | |
| Park, Curbs, Sidewalks, Street Lights, Street Paved | |
| — | |
| — | |
| Wood Burning, Attached Fireplace Doors/Screen |
Tax History
| Year | Property Taxes |
|---|---|
| 2021 | $8,382 |
Contact Agent
Nearby Similar Homes
Nearby Sold Comparables
Contact Agent
Listing Provided By
Circle One Realty

