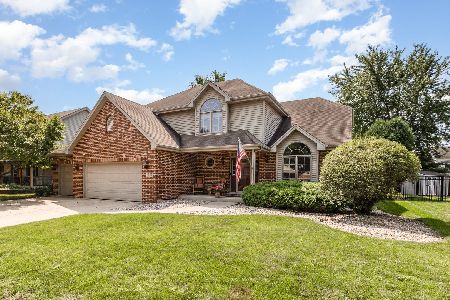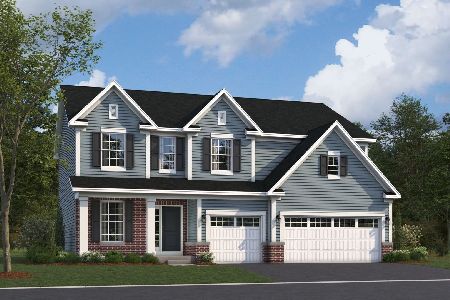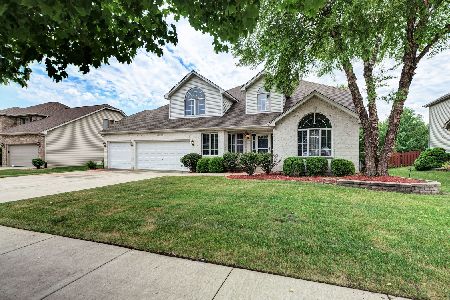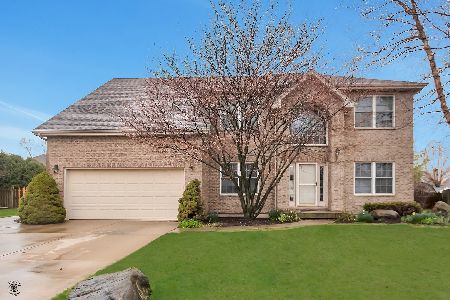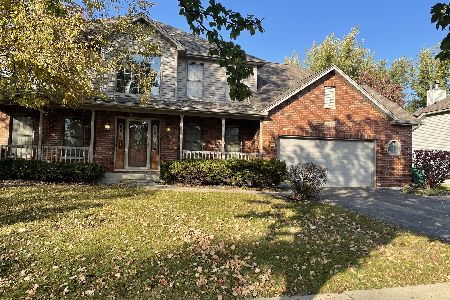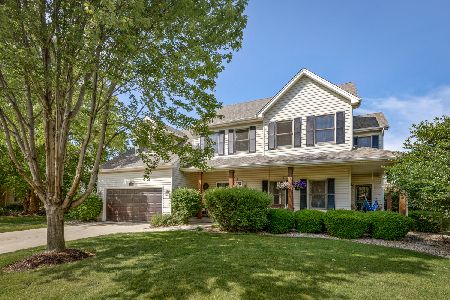25227 Sunderlin Road, Plainfield, Illinois 60585
$380,000
|
Sold
|
|
| Status: | Closed |
| Sqft: | 2,900 |
| Cost/Sqft: | $141 |
| Beds: | 5 |
| Baths: | 4 |
| Year Built: | 2000 |
| Property Taxes: | $8,203 |
| Days On Market: | 2884 |
| Lot Size: | 0,00 |
Description
Look no further for a STUNNING BRICK GEORGIAN in most desirable Walkers Grove Subdivision and PNHS! This home is impeccably cared for and is spotless one of the largest homes in the neighborhood. HUGE home with over 4400 square feet of finished living space. 5 bedrooms, 3 full baths and one half bath with that rare first floor bedroom and full bath-perfect for related living. Fenced backyard with a pool and a garage that is a storage dream along with an underground sprinkler system and home generator. Recent updates include new carpet, granite in the kitchen including the butlers pantry, massive island and planning desk, fixtures, and hot water heater. Finished basement boasts a bar, enormous rec room and a half bath. The original owners spared no expense on this home! Central vac, whole house intercom, under cabinet lighting, and a dual staircase. This home is 100% move in ready and as clean as a whistle. BONUS***Brand new roof, gutter and downspouts!** WOW!
Property Specifics
| Single Family | |
| — | |
| Georgian | |
| 2000 | |
| Full | |
| — | |
| No | |
| — |
| Will | |
| Walkers Grove | |
| 148 / Annual | |
| Insurance,Other | |
| Lake Michigan,Public | |
| Public Sewer | |
| 09870467 | |
| 0701323010200000 |
Nearby Schools
| NAME: | DISTRICT: | DISTANCE: | |
|---|---|---|---|
|
Grade School
Walkers Grove Elementary School |
202 | — | |
|
Middle School
Ira Jones Middle School |
202 | Not in DB | |
|
High School
Plainfield North High School |
202 | Not in DB | |
Property History
| DATE: | EVENT: | PRICE: | SOURCE: |
|---|---|---|---|
| 22 Jun, 2018 | Sold | $380,000 | MRED MLS |
| 5 Apr, 2018 | Under contract | $409,900 | MRED MLS |
| 1 Mar, 2018 | Listed for sale | $409,900 | MRED MLS |
Room Specifics
Total Bedrooms: 5
Bedrooms Above Ground: 5
Bedrooms Below Ground: 0
Dimensions: —
Floor Type: Carpet
Dimensions: —
Floor Type: Carpet
Dimensions: —
Floor Type: Carpet
Dimensions: —
Floor Type: —
Full Bathrooms: 4
Bathroom Amenities: Whirlpool,Separate Shower,Double Sink
Bathroom in Basement: 0
Rooms: Bedroom 5,Breakfast Room,Recreation Room,Utility Room-Lower Level,Foyer
Basement Description: Finished
Other Specifics
| 2 | |
| — | |
| Concrete | |
| — | |
| Fenced Yard,Landscaped | |
| 81X125 | |
| Pull Down Stair | |
| Full | |
| Vaulted/Cathedral Ceilings, Hardwood Floors, First Floor Bedroom, In-Law Arrangement, First Floor Laundry, First Floor Full Bath | |
| Range, Microwave, Dishwasher, Refrigerator, Washer, Dryer, Disposal | |
| Not in DB | |
| Sidewalks, Street Lights, Street Paved | |
| — | |
| — | |
| Wood Burning, Gas Starter |
Tax History
| Year | Property Taxes |
|---|---|
| 2018 | $8,203 |
Contact Agent
Nearby Similar Homes
Nearby Sold Comparables
Contact Agent
Listing Provided By
Weichert Realtors Advantage

