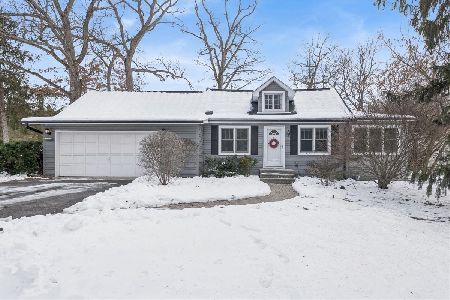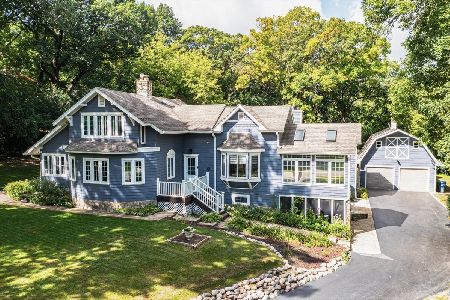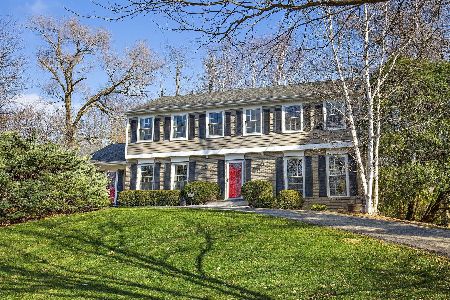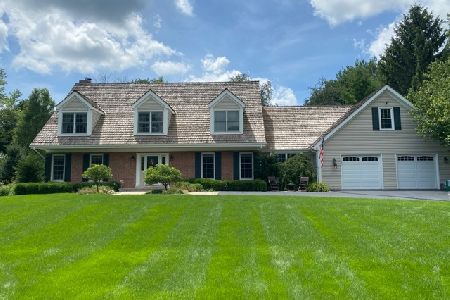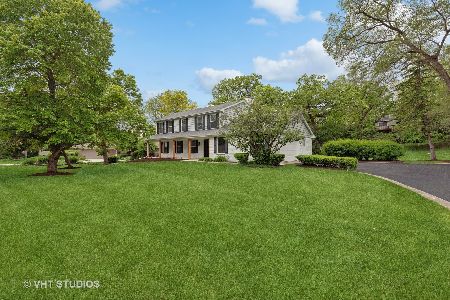25239 Edward Lane, Tower Lakes, Illinois 60010
$452,000
|
Sold
|
|
| Status: | Closed |
| Sqft: | 2,715 |
| Cost/Sqft: | $173 |
| Beds: | 4 |
| Baths: | 4 |
| Year Built: | 1978 |
| Property Taxes: | $12,815 |
| Days On Market: | 4323 |
| Lot Size: | 1,15 |
Description
Dynamite 4 BR, 4 full BA Colonial on an idyllic setting w/gorgeous landscaping & easy circular dr. This professionally decorated home shows its design integrity through out from the welcoming foyer to the built ins in the living & family rooms to the composed master & hall baths. The kitchen & eating area opens to the serene back patio lovingly designed as well. Come enjoy the incomparable Tower Lakes lifestyle!
Property Specifics
| Single Family | |
| — | |
| Colonial | |
| 1978 | |
| Full,Walkout | |
| CUSTOME | |
| No | |
| 1.15 |
| Lake | |
| Tower Lakes | |
| 360 / Annual | |
| Lake Rights,Other | |
| Community Well | |
| Septic-Private | |
| 08538690 | |
| 13024060030000 |
Nearby Schools
| NAME: | DISTRICT: | DISTANCE: | |
|---|---|---|---|
|
Grade School
North Barrington Elementary Scho |
220 | — | |
|
Middle School
Barrington Middle School-station |
220 | Not in DB | |
|
High School
Barrington High School |
220 | Not in DB | |
Property History
| DATE: | EVENT: | PRICE: | SOURCE: |
|---|---|---|---|
| 9 Jun, 2014 | Sold | $452,000 | MRED MLS |
| 10 Apr, 2014 | Under contract | $469,900 | MRED MLS |
| — | Last price change | $489,500 | MRED MLS |
| 17 Feb, 2014 | Listed for sale | $489,500 | MRED MLS |
| 19 Mar, 2021 | Sold | $441,000 | MRED MLS |
| 30 Jan, 2021 | Under contract | $450,000 | MRED MLS |
| 14 Jan, 2021 | Listed for sale | $450,000 | MRED MLS |
Room Specifics
Total Bedrooms: 4
Bedrooms Above Ground: 4
Bedrooms Below Ground: 0
Dimensions: —
Floor Type: Hardwood
Dimensions: —
Floor Type: Hardwood
Dimensions: —
Floor Type: Hardwood
Full Bathrooms: 4
Bathroom Amenities: Double Sink
Bathroom in Basement: 1
Rooms: Kitchen,Bonus Room,Eating Area,Office,Recreation Room
Basement Description: Partially Finished
Other Specifics
| 2 | |
| Concrete Perimeter | |
| Asphalt,Circular | |
| Patio | |
| Landscaped,Water Rights | |
| 270X171X300X158 | |
| — | |
| Full | |
| Hardwood Floors, First Floor Laundry, First Floor Full Bath | |
| Range, Microwave, Dishwasher, High End Refrigerator, Washer, Dryer, Disposal, Stainless Steel Appliance(s) | |
| Not in DB | |
| Tennis Courts, Water Rights, Street Lights, Street Paved | |
| — | |
| — | |
| Wood Burning |
Tax History
| Year | Property Taxes |
|---|---|
| 2014 | $12,815 |
| 2021 | $14,499 |
Contact Agent
Nearby Similar Homes
Nearby Sold Comparables
Contact Agent
Listing Provided By
RE/MAX of Barrington

