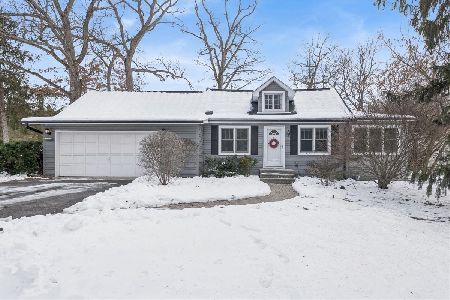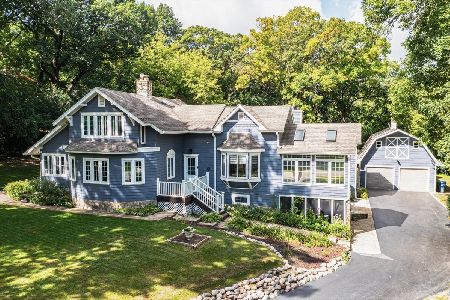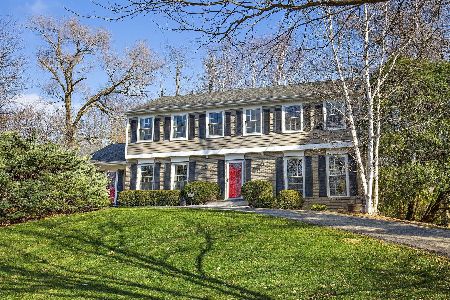284 Pebble Creek Drive, Tower Lakes, Illinois 60010
$561,000
|
Sold
|
|
| Status: | Closed |
| Sqft: | 2,882 |
| Cost/Sqft: | $196 |
| Beds: | 4 |
| Baths: | 4 |
| Year Built: | 1983 |
| Property Taxes: | $12,677 |
| Days On Market: | 1809 |
| Lot Size: | 0,90 |
Description
The power of living this life to the fullest is made simple in this gorgeous cape cod! All the wants and needs are not only met but exceeded with extensive landscaping enhancing the already remarkable architectural design of the home while also privatizing the .90 acres within its quaint community. Upon approaching the front entry it becomes very apparent of the pride of homeownership, with perfectly maintained garden beds, newly sealed driveway and a welcoming porch that leads to a spacious foyer! The foyer was designed with forethought of spatial awareness by pushing the staircase back and to the side yet making it a remarkable focal point. Just off the foyer is a stunning living room with floor to ceiling windows and French door access to the family room. On the opposing side of the foyer is an exquisite dining room with wainscoting, crown molding and a swinging glass door entry to kitchen. The newly refined kitchen features solid custom cabinetry, cherry wood breakfast bar, granite counters, stainless steel appliances with built-in microwave, pantry, built-in desk for daily planning and breakfast eating area surrounded by windows and slider to the deck all while having an open concept to the family room. The family room is spacious in size yet extremely functional by design with a brick gas fireplace, French door access to living room, wet bar that is ideal for entertaining guests in the connected 3 seasons vaulted room surrounded by windows and skylights. The main floor also features an extensive trim package, dark stain hardwood floors throughout, 2 powder rooms, separate office segregated from the rest of the home and a generous laundry/mud room. The 2nd floor is also mostly finished with dark stain hardwood floors, 4 bedrooms and 2 full bathrooms consisting of a sprawling master suite with sitting area, exceptionally large walk-in closet and a vaulted master bathroom with a skylight, double vanities, Jacuzzi tub and shower. The shared hall bathroom is also refined and designed to function as a Jack and Jill with a new raised double vanity room closed off to the private shower area. Finished lower level with built-in custom cabinetry and additional craft area. Behind the barn doors is amazing storage with phenomenal shelving. 3-Car tandem garage! Beautiful deck overlooking a serene yard of mature trees strategically planted over the years creating a private oasis. Whole house generator!
Property Specifics
| Single Family | |
| — | |
| Cape Cod | |
| 1983 | |
| Partial | |
| CUSTOM | |
| No | |
| 0.9 |
| Lake | |
| Country Club Estates | |
| 50 / Annual | |
| Insurance,Other | |
| Private Well | |
| Septic-Private | |
| 10963701 | |
| 13024100060000 |
Nearby Schools
| NAME: | DISTRICT: | DISTANCE: | |
|---|---|---|---|
|
Grade School
North Barrington Elementary Scho |
220 | — | |
|
Middle School
Barrington Middle School-station |
220 | Not in DB | |
|
High School
Barrington High School |
220 | Not in DB | |
Property History
| DATE: | EVENT: | PRICE: | SOURCE: |
|---|---|---|---|
| 31 Mar, 2021 | Sold | $561,000 | MRED MLS |
| 11 Feb, 2021 | Under contract | $565,000 | MRED MLS |
| 5 Jan, 2021 | Listed for sale | $565,000 | MRED MLS |
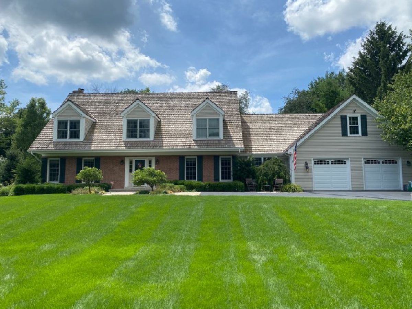
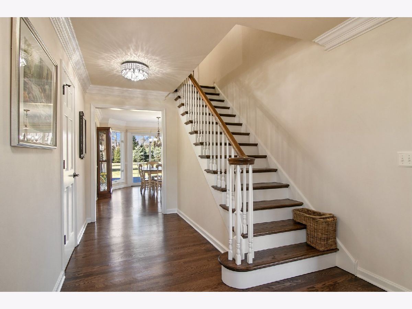
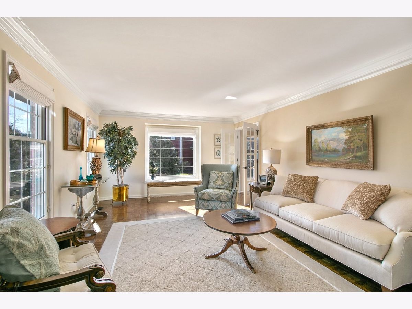
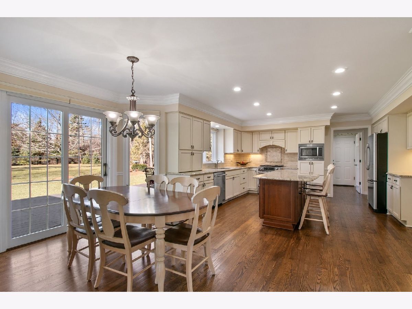
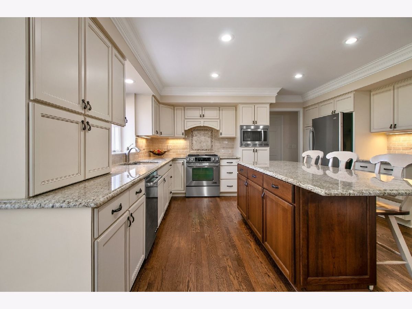
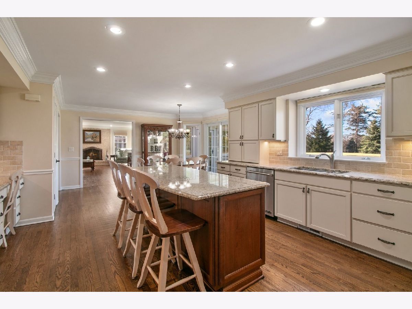
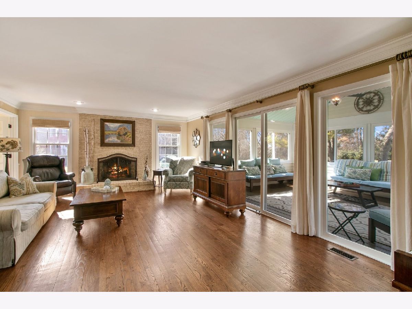
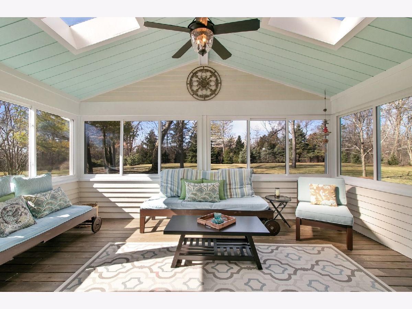
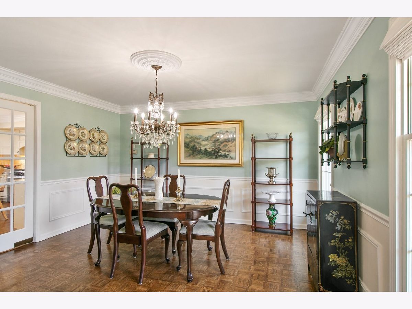
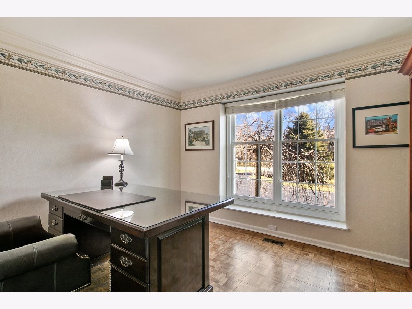
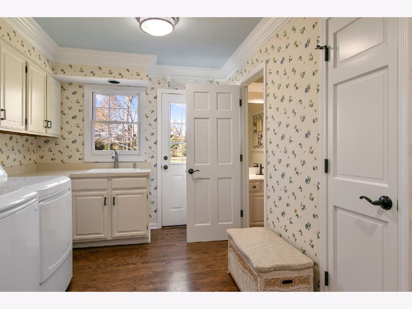
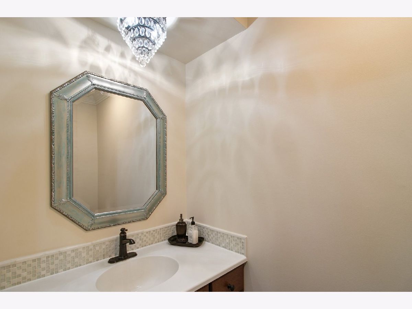
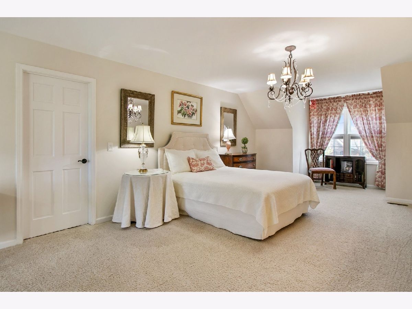
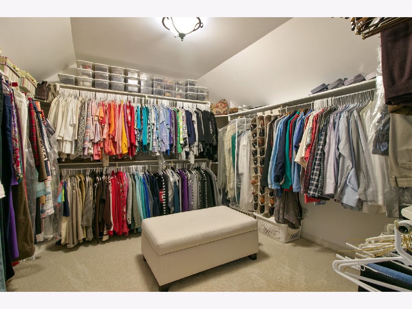
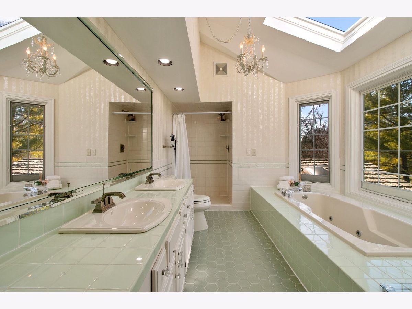
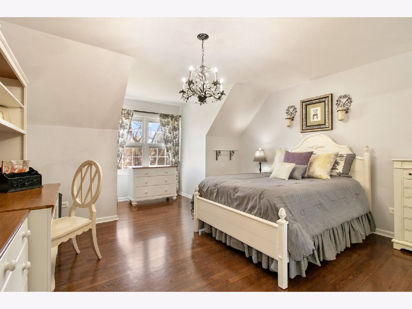
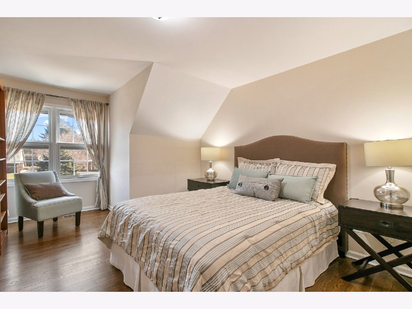
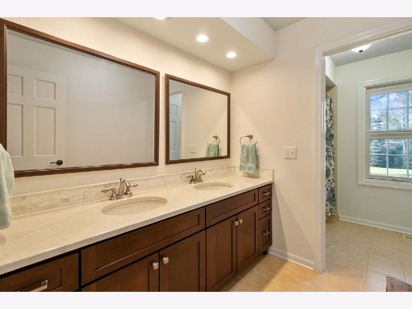
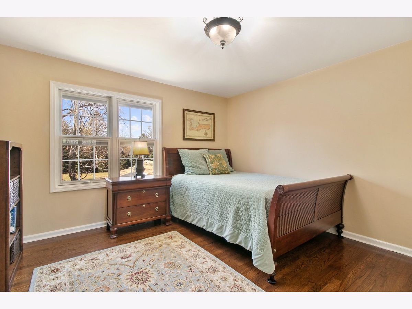
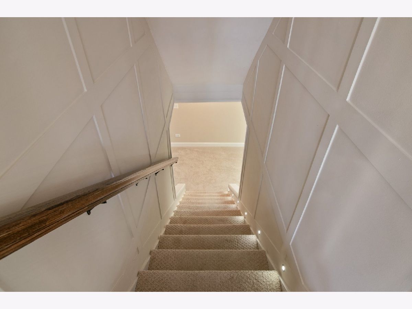
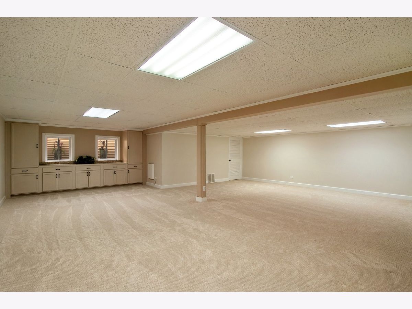
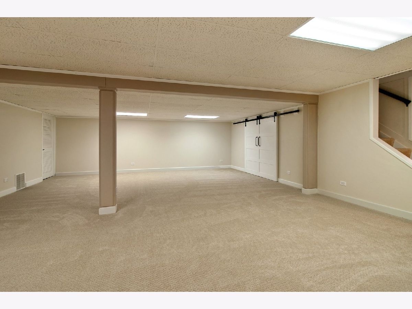
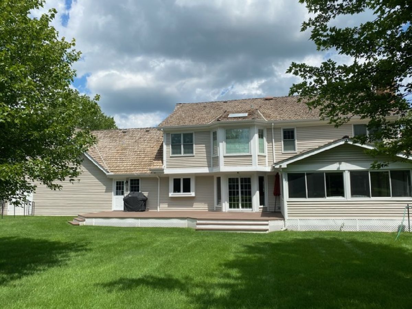
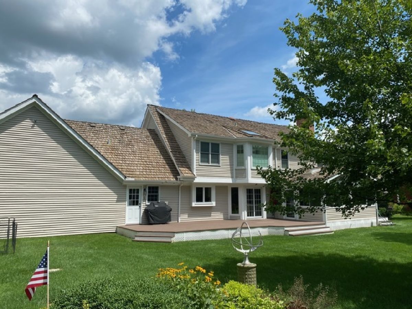
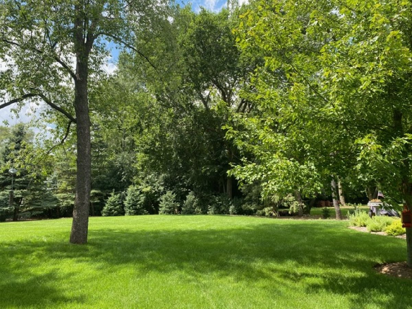
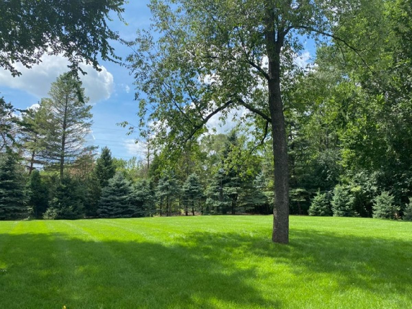
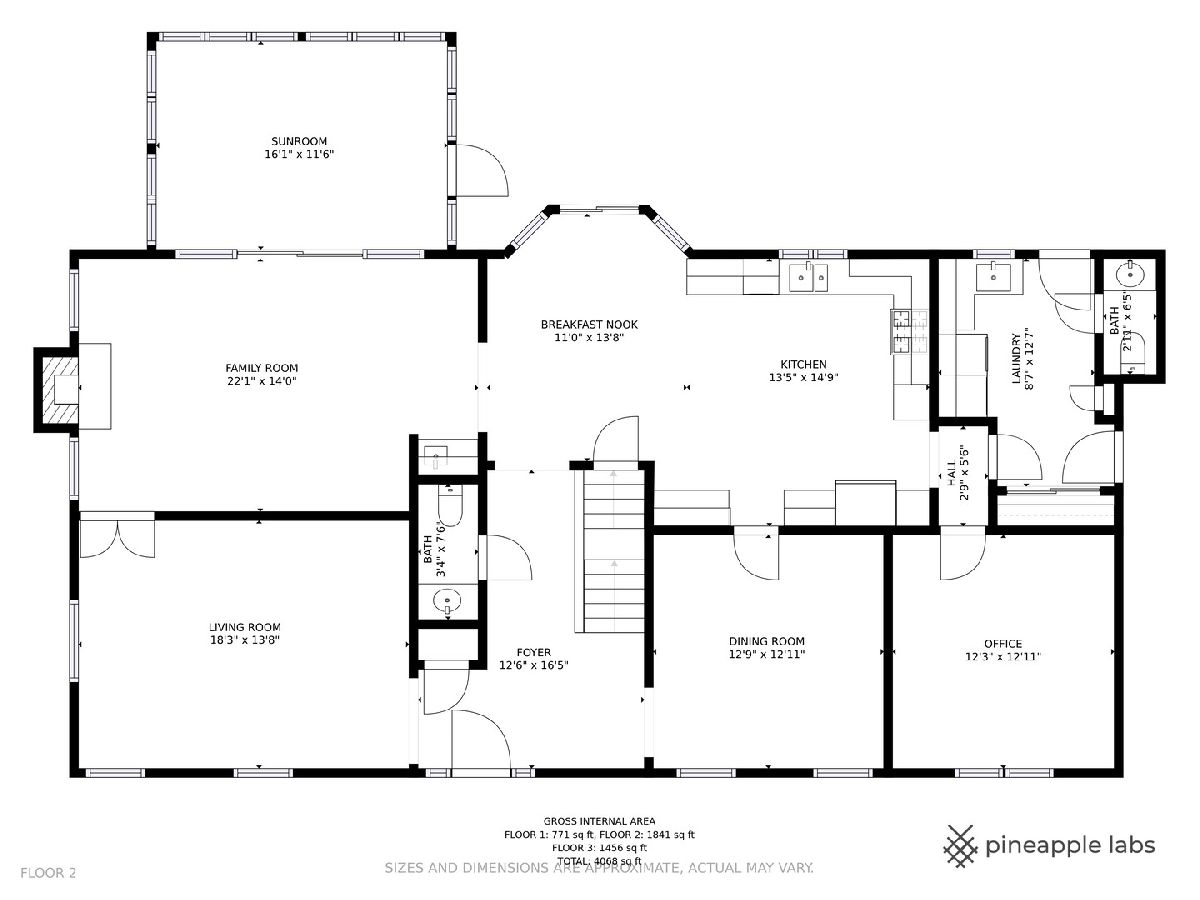
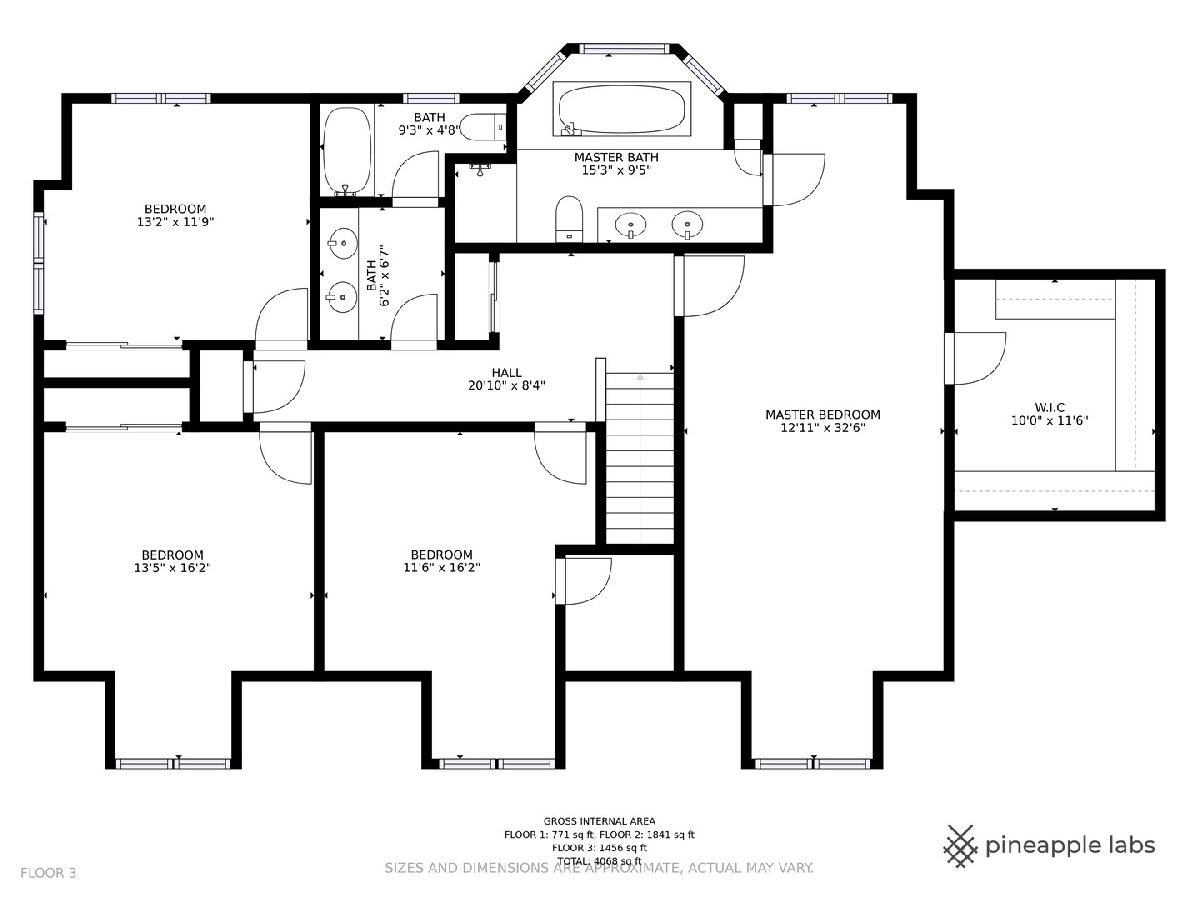
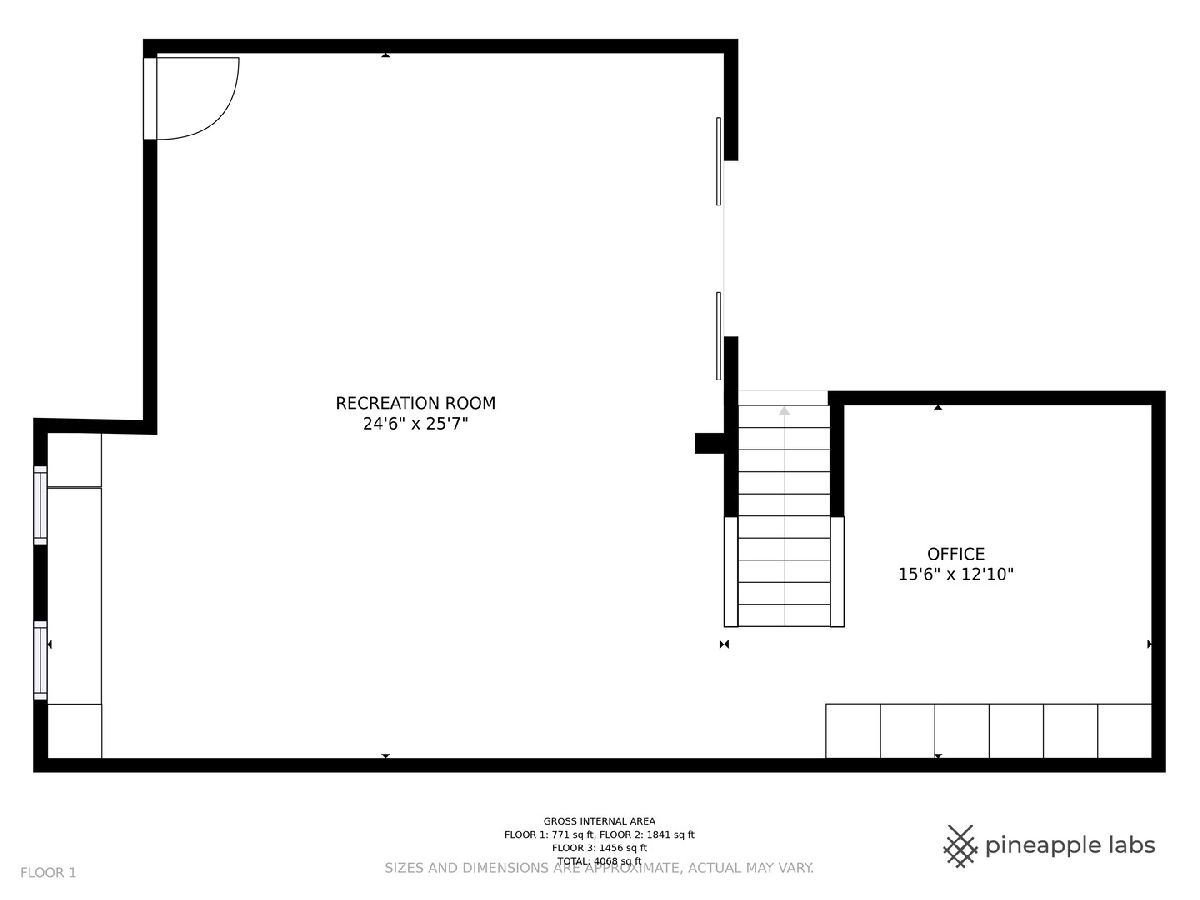
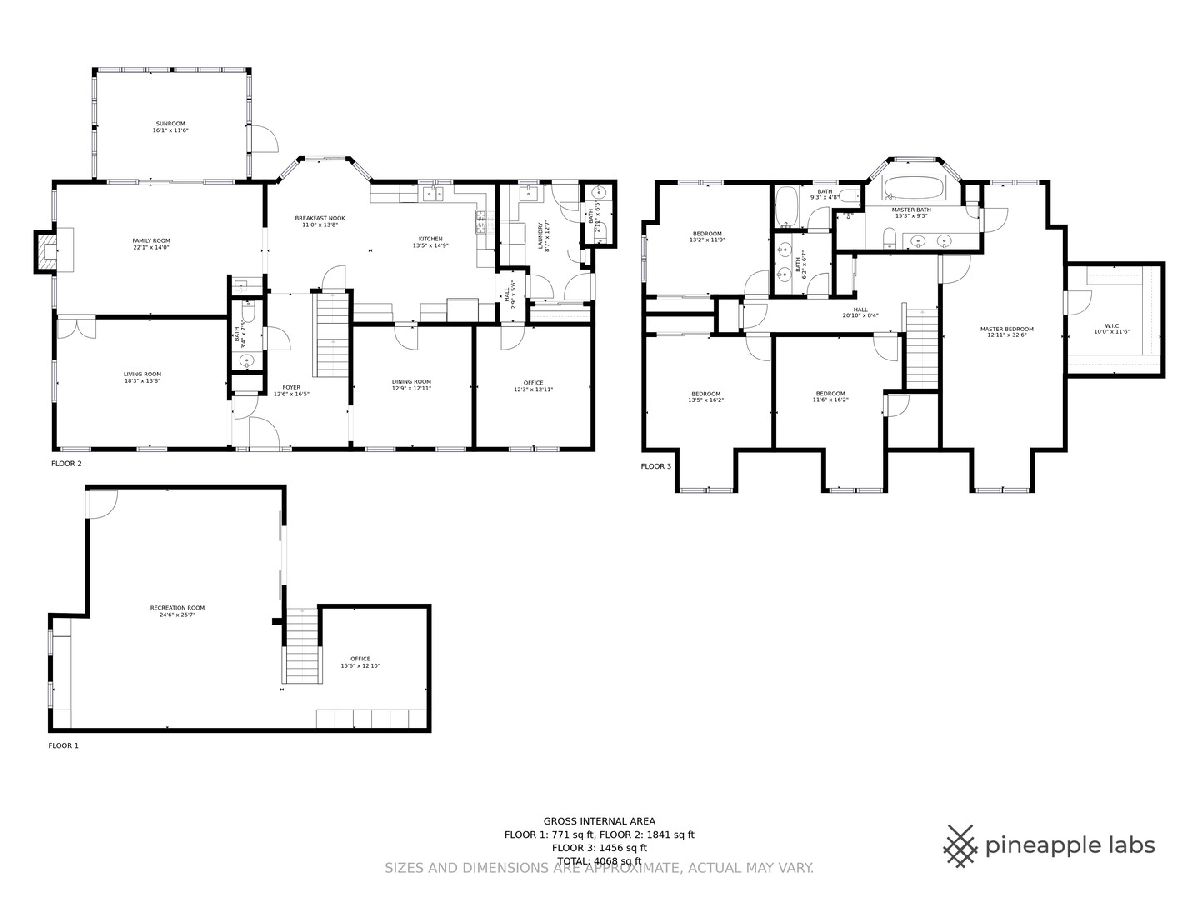
Room Specifics
Total Bedrooms: 4
Bedrooms Above Ground: 4
Bedrooms Below Ground: 0
Dimensions: —
Floor Type: Hardwood
Dimensions: —
Floor Type: Hardwood
Dimensions: —
Floor Type: Hardwood
Full Bathrooms: 4
Bathroom Amenities: Whirlpool,Separate Shower,Double Sink,Soaking Tub
Bathroom in Basement: 0
Rooms: Breakfast Room,Office,Sitting Room,Media Room,Foyer,Storage,Walk In Closet,Sun Room
Basement Description: Finished,Crawl
Other Specifics
| 3 | |
| Concrete Perimeter | |
| Asphalt | |
| Deck, Storms/Screens | |
| Landscaped,Mature Trees | |
| 128X301X151X292 | |
| Unfinished | |
| Full | |
| Vaulted/Cathedral Ceilings, Skylight(s), Bar-Wet, Hardwood Floors, First Floor Laundry, Built-in Features, Walk-In Closet(s) | |
| Range, Microwave, Dishwasher, Refrigerator, Washer, Dryer, Disposal, Stainless Steel Appliance(s), Range Hood, Water Softener Owned | |
| Not in DB | |
| Park, Tennis Court(s), Lake, Water Rights, Street Paved | |
| — | |
| — | |
| Gas Log, Gas Starter |
Tax History
| Year | Property Taxes |
|---|---|
| 2021 | $12,677 |
Contact Agent
Nearby Similar Homes
Nearby Sold Comparables
Contact Agent
Listing Provided By
Coldwell Banker Realty

