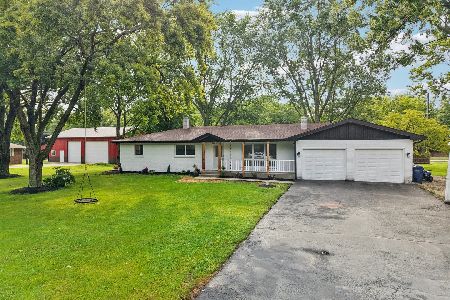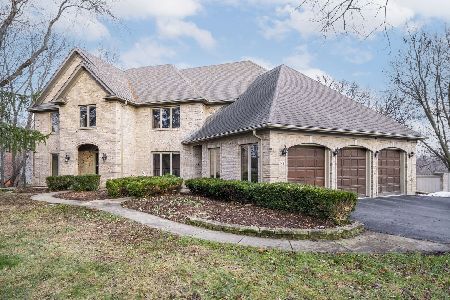2524 Lyman Loop, Yorkville, Illinois 60560
$280,000
|
Sold
|
|
| Status: | Closed |
| Sqft: | 3,164 |
| Cost/Sqft: | $90 |
| Beds: | 4 |
| Baths: | 3 |
| Year Built: | 2006 |
| Property Taxes: | $11,052 |
| Days On Market: | 2504 |
| Lot Size: | 0,30 |
Description
Club house community living! This home is located in the Grande Reserve subdivision that offers you the convenience of the on site clubhouse relaxing poolside during those hot summer days. This open floor plan offers you so much flexibility. From the spacious kitchen with island and table are to the formal dining room foro the more formal sit down dinners and entertaining. The family room boasts a 2-story vaulted ceiling with a cozy fireplace flanked on both sides with windows. Private Master Suite with double bowl vanity, separate shower and soaking tub. Three additional bedrooms on the second floor with laundry and full bath. The first floor den could be used as an additional bedroom. The third full bath is conveniently located adjacent to the den. Such a versatile floor plan. Enjoy relaxing on the patio entertaining and cooking out. Full unfinished basement waiting to be finished for additional living space if needed with rough in bath. A 3-car garage finishes off this lovely home!
Property Specifics
| Single Family | |
| — | |
| — | |
| 2006 | |
| Full | |
| — | |
| No | |
| 0.3 |
| Kendall | |
| Grande Reserve | |
| 86 / Monthly | |
| Clubhouse,Pool | |
| Public | |
| Public Sewer | |
| 10322671 | |
| 0223130011 |
Nearby Schools
| NAME: | DISTRICT: | DISTANCE: | |
|---|---|---|---|
|
High School
Yorkville High School |
115 | Not in DB | |
Property History
| DATE: | EVENT: | PRICE: | SOURCE: |
|---|---|---|---|
| 13 May, 2019 | Sold | $280,000 | MRED MLS |
| 6 Apr, 2019 | Under contract | $284,999 | MRED MLS |
| 28 Mar, 2019 | Listed for sale | $284,999 | MRED MLS |
Room Specifics
Total Bedrooms: 4
Bedrooms Above Ground: 4
Bedrooms Below Ground: 0
Dimensions: —
Floor Type: Carpet
Dimensions: —
Floor Type: Carpet
Dimensions: —
Floor Type: Carpet
Full Bathrooms: 3
Bathroom Amenities: Separate Shower,Double Sink,Soaking Tub
Bathroom in Basement: 0
Rooms: Den,Foyer
Basement Description: Unfinished,Bathroom Rough-In
Other Specifics
| 3 | |
| Concrete Perimeter | |
| Asphalt | |
| Patio, Porch | |
| — | |
| 45.9 X 135.84 X 105.97 X 6 | |
| Dormer | |
| Full | |
| Vaulted/Cathedral Ceilings, Hardwood Floors, Second Floor Laundry | |
| Range, Microwave, Dishwasher, Refrigerator, Washer, Dryer, Disposal | |
| Not in DB | |
| Clubhouse, Pool, Sidewalks, Street Lights, Street Paved | |
| — | |
| — | |
| — |
Tax History
| Year | Property Taxes |
|---|---|
| 2019 | $11,052 |
Contact Agent
Nearby Similar Homes
Nearby Sold Comparables
Contact Agent
Listing Provided By
john greene, Realtor









