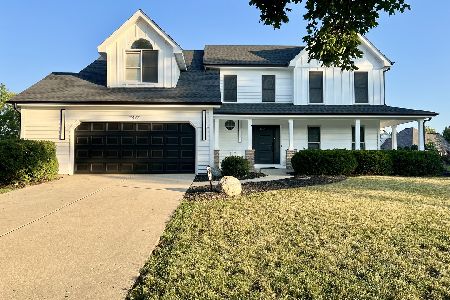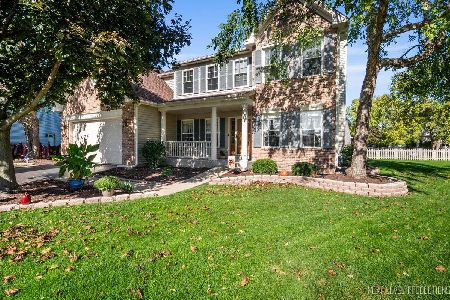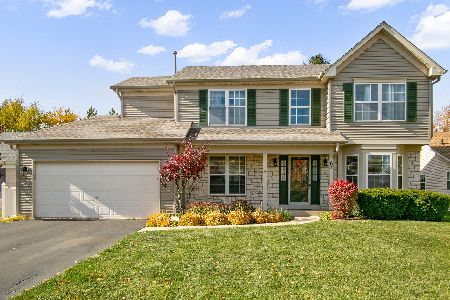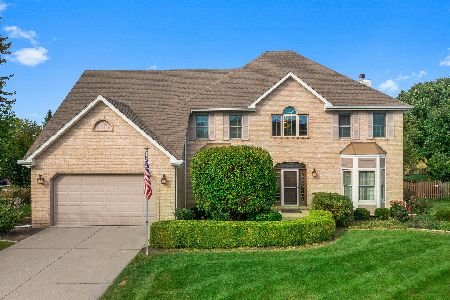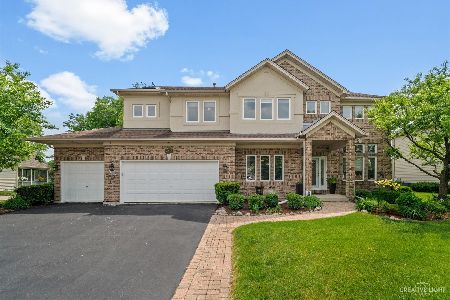2524 Pinehurst Drive, Aurora, Illinois 60506
$199,900
|
Sold
|
|
| Status: | Closed |
| Sqft: | 2,676 |
| Cost/Sqft: | $75 |
| Beds: | 5 |
| Baths: | 3 |
| Year Built: | 2000 |
| Property Taxes: | $10,105 |
| Days On Market: | 5557 |
| Lot Size: | 0,00 |
Description
2 STORY SINGLE FAMILY HOME BACKING UP TO GOLF COURSE W/5 BEDRMS, 2.1 BATH, HIGH CEILINGS IN LIVING RM & FAMILY RM, HARDWD FLRS, 3 SIDED FIREPLACE, DECK, 2 CAR ATTACHED GARAGE. *Sold as-is. Seller does not provide survey, termite or disclosures. Tax proration 100%. Pre-qual or proof of funds with all offers. Addendums to follow accepted offer. Buyer to verify all info**
Property Specifics
| Single Family | |
| — | |
| — | |
| 2000 | |
| Partial | |
| — | |
| No | |
| 0 |
| Kane | |
| Orchard Valley | |
| 120 / Annual | |
| Pool | |
| Public | |
| Public Sewer | |
| 07642159 | |
| 1413480005 |
Property History
| DATE: | EVENT: | PRICE: | SOURCE: |
|---|---|---|---|
| 19 Nov, 2010 | Sold | $199,900 | MRED MLS |
| 7 Oct, 2010 | Under contract | $199,900 | MRED MLS |
| — | Last price change | $219,900 | MRED MLS |
| 24 Sep, 2010 | Listed for sale | $219,900 | MRED MLS |
| 6 Jan, 2025 | Sold | $430,000 | MRED MLS |
| 6 Dec, 2024 | Under contract | $430,000 | MRED MLS |
| 2 Dec, 2024 | Listed for sale | $430,000 | MRED MLS |
Room Specifics
Total Bedrooms: 5
Bedrooms Above Ground: 5
Bedrooms Below Ground: 0
Dimensions: —
Floor Type: Carpet
Dimensions: —
Floor Type: Hardwood
Dimensions: —
Floor Type: Carpet
Dimensions: —
Floor Type: —
Full Bathrooms: 3
Bathroom Amenities: —
Bathroom in Basement: 0
Rooms: Bedroom 5,Den,Eating Area,Exercise Room,Recreation Room,Utility Room-1st Floor
Basement Description: Partially Finished
Other Specifics
| 2 | |
| — | |
| — | |
| Deck | |
| — | |
| 90X130 | |
| — | |
| Full | |
| Vaulted/Cathedral Ceilings | |
| — | |
| Not in DB | |
| — | |
| — | |
| — | |
| — |
Tax History
| Year | Property Taxes |
|---|---|
| 2010 | $10,105 |
| 2025 | $9,129 |
Contact Agent
Nearby Similar Homes
Nearby Sold Comparables
Contact Agent
Listing Provided By
Regional Realty Group

