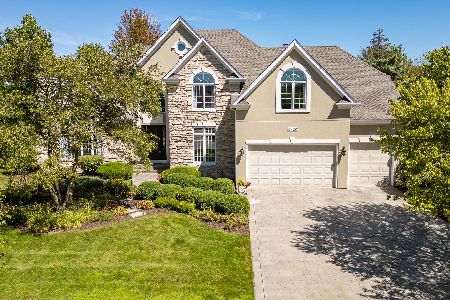2524 Saddlebrook Drive, Naperville, Illinois 60564
$590,000
|
Sold
|
|
| Status: | Closed |
| Sqft: | 4,056 |
| Cost/Sqft: | $150 |
| Beds: | 4 |
| Baths: | 4 |
| Year Built: | 1996 |
| Property Taxes: | $15,182 |
| Days On Market: | 5595 |
| Lot Size: | 0,00 |
Description
Fabulous custom built Brick & Cedar home located on interior White Eagle Golf Course lot* Gleaming Hardwood Floors*Open, airy, volume ceilings* white trim & doors through out* Den/5thbed rear of home next to full bath*Bridge overlooking 2 story F/R & Foyer* Goumet Kitchen w/Granite & S.S.*3 full baths up. Lux.master suite. Prof.fin. basement . Deck & patio w/newfire pit*Sprinkler & Security system*Upgrades thru out
Property Specifics
| Single Family | |
| — | |
| Traditional | |
| 1996 | |
| Full | |
| — | |
| No | |
| — |
| Will | |
| White Eagle | |
| 225 / Quarterly | |
| Insurance,Security,Security,Clubhouse,Pool,Other | |
| Lake Michigan | |
| Public Sewer | |
| 07652944 | |
| 0701042540070000 |
Nearby Schools
| NAME: | DISTRICT: | DISTANCE: | |
|---|---|---|---|
|
Grade School
White Eagle Elementary School |
204 | — | |
|
Middle School
Still Middle School |
204 | Not in DB | |
|
High School
Waubonsie Valley High School |
204 | Not in DB | |
Property History
| DATE: | EVENT: | PRICE: | SOURCE: |
|---|---|---|---|
| 1 Jun, 2010 | Sold | $690,000 | MRED MLS |
| 24 Apr, 2010 | Under contract | $695,900 | MRED MLS |
| 28 Mar, 2010 | Listed for sale | $695,900 | MRED MLS |
| 10 Aug, 2011 | Sold | $590,000 | MRED MLS |
| 11 Jun, 2011 | Under contract | $609,000 | MRED MLS |
| — | Last price change | $624,900 | MRED MLS |
| 9 Oct, 2010 | Listed for sale | $699,000 | MRED MLS |
| 19 May, 2015 | Sold | $625,000 | MRED MLS |
| 15 Mar, 2015 | Under contract | $644,000 | MRED MLS |
| 16 Feb, 2015 | Listed for sale | $644,000 | MRED MLS |
Room Specifics
Total Bedrooms: 4
Bedrooms Above Ground: 4
Bedrooms Below Ground: 0
Dimensions: —
Floor Type: Carpet
Dimensions: —
Floor Type: —
Dimensions: —
Floor Type: Carpet
Full Bathrooms: 4
Bathroom Amenities: Whirlpool,Separate Shower,Double Sink
Bathroom in Basement: 0
Rooms: Eating Area,Recreation Room,Study
Basement Description: Finished
Other Specifics
| 3 | |
| Concrete Perimeter | |
| Concrete | |
| Deck, Patio | |
| Golf Course Lot,Landscaped | |
| 84 X 150 X 97 X 151 | |
| — | |
| Full | |
| Vaulted/Cathedral Ceilings | |
| Double Oven, Range, Microwave, Dishwasher, Disposal | |
| Not in DB | |
| Clubhouse, Pool, Tennis Courts | |
| — | |
| — | |
| — |
Tax History
| Year | Property Taxes |
|---|---|
| 2010 | $15,082 |
| 2011 | $15,182 |
| 2015 | $15,910 |
Contact Agent
Nearby Similar Homes
Nearby Sold Comparables
Contact Agent
Listing Provided By
RE/MAX Professionals Select









