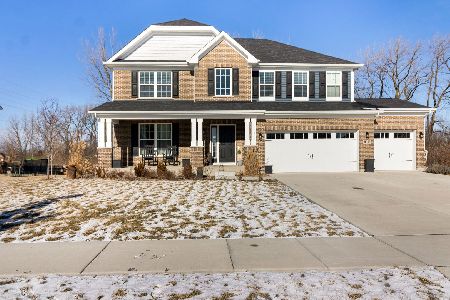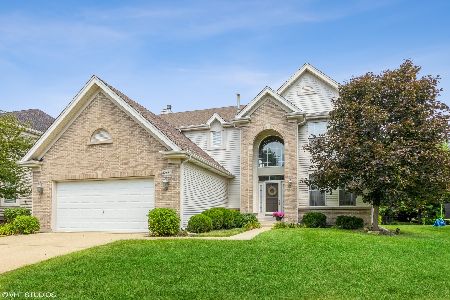25240 Balmoral Drive, Shorewood, Illinois 60404
$290,000
|
Sold
|
|
| Status: | Closed |
| Sqft: | 2,272 |
| Cost/Sqft: | $132 |
| Beds: | 3 |
| Baths: | 3 |
| Year Built: | 2005 |
| Property Taxes: | $6,713 |
| Days On Market: | 2415 |
| Lot Size: | 0,23 |
Description
KIPLING ESTATE w/ Minooka schools! Clean, well-maintained home features 9-ft. ceilings on the 1st floor, HUGE eat-in kitchen with granite, maple cabinets, island, planning desk and pantry. Formal Living & Dining Rooms. Family Room boasts vaulted ceiling and fireplace. Master Suite includes a walk-in closet and full, private bathroom with separate tub and shower, and dual sinks in a raised vanity. Also loft, full bsmt & 1st flr laundry. Clubhouse community
Property Specifics
| Single Family | |
| — | |
| — | |
| 2005 | |
| Full | |
| — | |
| No | |
| 0.23 |
| Will | |
| Kipling Estates | |
| 105 / Quarterly | |
| Clubhouse,Exercise Facilities,Pool | |
| Public | |
| Public Sewer | |
| 10396068 | |
| 0506203020390000 |
Nearby Schools
| NAME: | DISTRICT: | DISTANCE: | |
|---|---|---|---|
|
High School
Minooka Community High School |
111 | Not in DB | |
Property History
| DATE: | EVENT: | PRICE: | SOURCE: |
|---|---|---|---|
| 12 Apr, 2016 | Under contract | $0 | MRED MLS |
| 1 Apr, 2016 | Listed for sale | $0 | MRED MLS |
| 23 Jul, 2019 | Sold | $290,000 | MRED MLS |
| 20 Jun, 2019 | Under contract | $299,900 | MRED MLS |
| 9 Jun, 2019 | Listed for sale | $299,900 | MRED MLS |
Room Specifics
Total Bedrooms: 3
Bedrooms Above Ground: 3
Bedrooms Below Ground: 0
Dimensions: —
Floor Type: Carpet
Dimensions: —
Floor Type: Carpet
Full Bathrooms: 3
Bathroom Amenities: Separate Shower,Double Sink,Soaking Tub
Bathroom in Basement: 0
Rooms: Loft
Basement Description: Unfinished
Other Specifics
| 2 | |
| Concrete Perimeter | |
| Concrete | |
| Porch, Storms/Screens | |
| Landscaped | |
| 75X139X73X139 | |
| — | |
| Full | |
| Vaulted/Cathedral Ceilings, Hardwood Floors, First Floor Laundry | |
| Range, Microwave, Dishwasher, Refrigerator, Washer, Dryer | |
| Not in DB | |
| — | |
| — | |
| — | |
| Wood Burning, Attached Fireplace Doors/Screen, Gas Starter |
Tax History
| Year | Property Taxes |
|---|---|
| 2019 | $6,713 |
Contact Agent
Nearby Similar Homes
Nearby Sold Comparables
Contact Agent
Listing Provided By
Coldwell Banker The Real Estate Group









