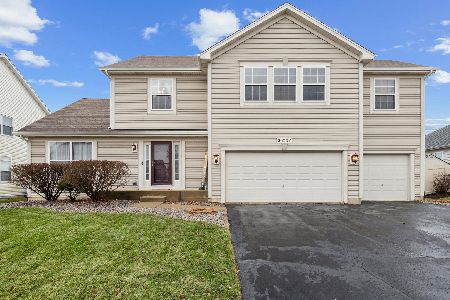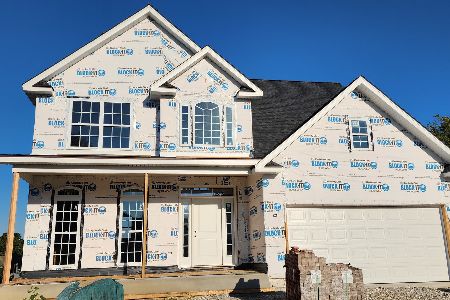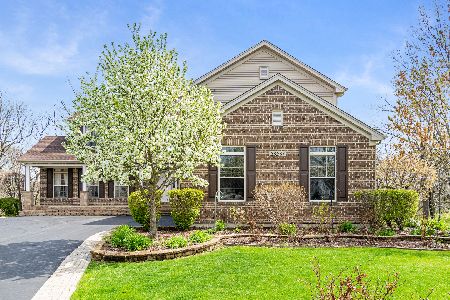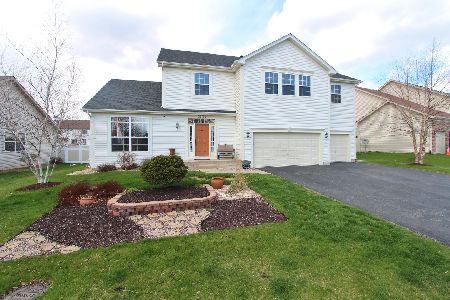25241 Tall Tree Court, Channahon, Illinois 60410
$475,000
|
Sold
|
|
| Status: | Closed |
| Sqft: | 3,879 |
| Cost/Sqft: | $122 |
| Beds: | 4 |
| Baths: | 4 |
| Year Built: | 2012 |
| Property Taxes: | $10,191 |
| Days On Market: | 805 |
| Lot Size: | 0,38 |
Description
You'll be overwhelmed by everything this well-kept 2-story home has to offer! Located in the tranquil Ravine Woods subdivision, on a quiet cul-de-sac, this property provides the perfect blend of elegance, comfort, and modern features. As you enter the home you'll be welcomed by the inviting foyer with an impressive 18-foot vaulted ceiling, an abundance of natural light & hardwood floors, adding a touch of grandeur to the space. With over 3,800 square feet, this home has plenty of room for comfortable living, and features an open-concept kitchen and family room layout, that seamlessly connects the space. The kitchen boasts gorgeous granite countertops, offering both functionality and style for culinary enthusiasts while the family room provides a cozy space for relaxation and gatherings. With four spacious bedrooms, this home offers ample room for the whole family. The master suite is a true retreat, featuring an ensuite bathroom and two walk-in closet. One of the standout features of this property is certainly the full walk-out basement, complete with a wet bar and convenient half bathroom. This versatile space can be transformed into a home theater, game room, or entertainment area, catering to your specific needs. Step outside & enjoy the breathtaking views of nature just off your back patio. Take a dip in the hot tub, providing the perfect spot to unwind after a long day. Additional features of this home include second floor laundry which offers both gas & electric dryer hookups for your choice, a loft space perfect for lounging or study, and a dedicated office perfect for those who work from home. A mudroom ensures convenience and organization, keeping daily essentials tidy and accessible. The three-car garage allows for parking vehicles with additional workspace or storage, while a storage shed is available for lawn equipment and additional storage needs. To top it all off, this property boasts energy-efficient solar panels, reducing energy costs and promoting a sustainable lifestyle. Don't miss the opportunity to make this exquisite property your own, call today for a private viewing and make this outstanding house your new home!
Property Specifics
| Single Family | |
| — | |
| — | |
| 2012 | |
| — | |
| THE TURNBERRY | |
| No | |
| 0.38 |
| Will | |
| Ravine Woods | |
| — / Not Applicable | |
| — | |
| — | |
| — | |
| 11923036 | |
| 0410183010650000 |
Nearby Schools
| NAME: | DISTRICT: | DISTANCE: | |
|---|---|---|---|
|
Grade School
Pioneer Path Elementary School |
17 | — | |
|
Middle School
Three Rivers Elementary School |
17 | Not in DB | |
|
High School
Minooka Community High School |
111 | Not in DB | |
Property History
| DATE: | EVENT: | PRICE: | SOURCE: |
|---|---|---|---|
| 15 Dec, 2023 | Sold | $475,000 | MRED MLS |
| 7 Nov, 2023 | Under contract | $475,000 | MRED MLS |
| 3 Nov, 2023 | Listed for sale | $475,000 | MRED MLS |
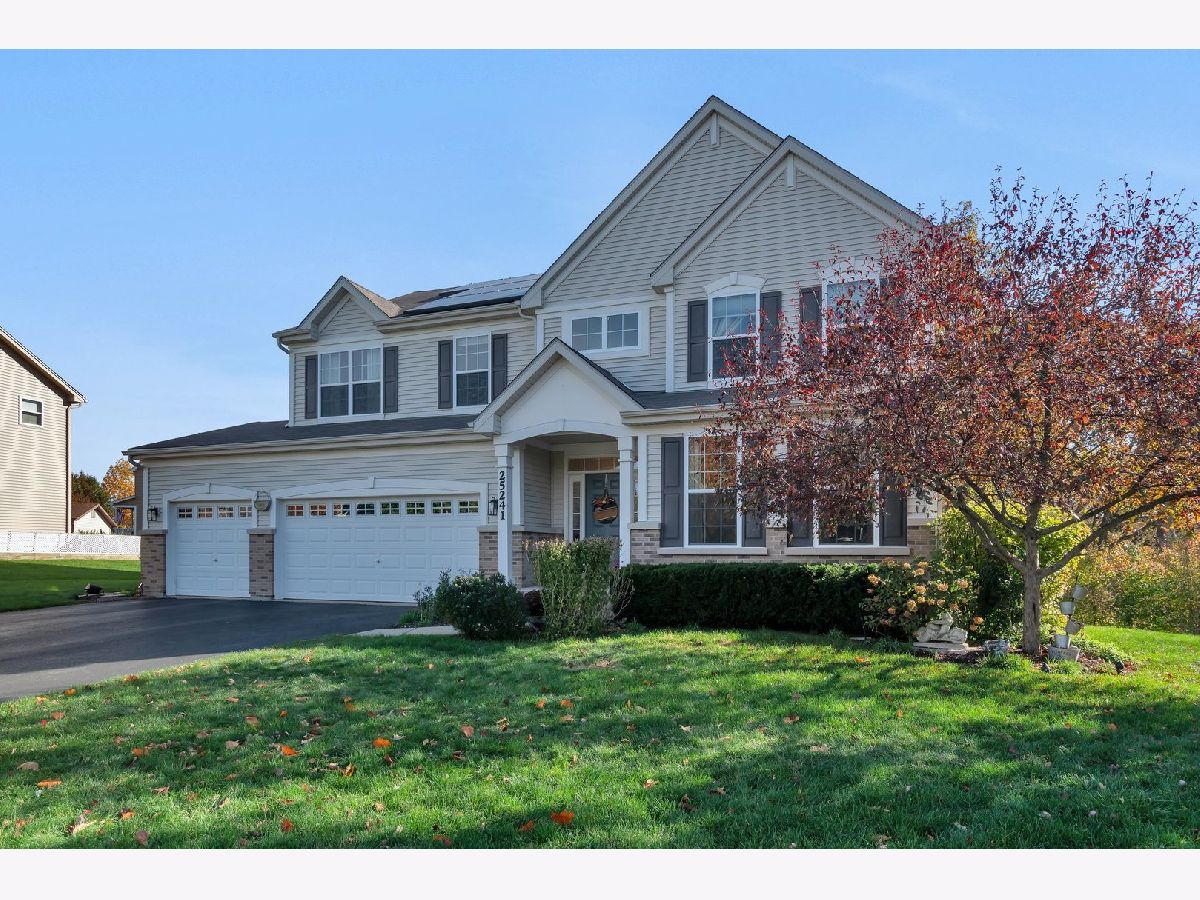
Room Specifics
Total Bedrooms: 4
Bedrooms Above Ground: 4
Bedrooms Below Ground: 0
Dimensions: —
Floor Type: —
Dimensions: —
Floor Type: —
Dimensions: —
Floor Type: —
Full Bathrooms: 4
Bathroom Amenities: Separate Shower
Bathroom in Basement: 1
Rooms: —
Basement Description: Finished,Storage Space
Other Specifics
| 3 | |
| — | |
| Asphalt | |
| — | |
| — | |
| 64X161X7X153X150 | |
| — | |
| — | |
| — | |
| — | |
| Not in DB | |
| — | |
| — | |
| — | |
| — |
Tax History
| Year | Property Taxes |
|---|---|
| 2023 | $10,191 |
Contact Agent
Nearby Similar Homes
Nearby Sold Comparables
Contact Agent
Listing Provided By
Century 21 Coleman-Hornsby

