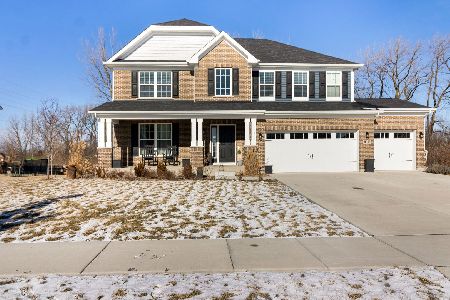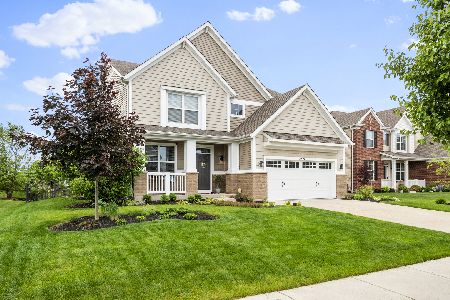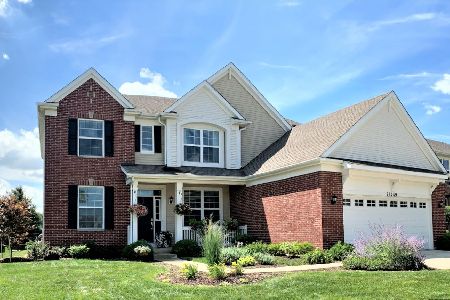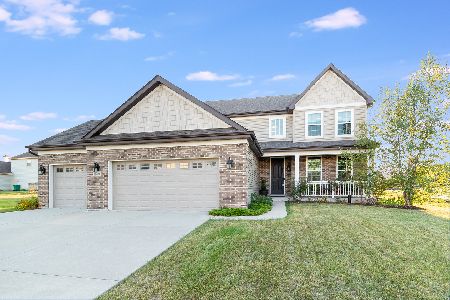25242 Bay Tree Lot 284 Circle, Shorewood, Illinois 60404
$350,000
|
Sold
|
|
| Status: | Closed |
| Sqft: | 2,500 |
| Cost/Sqft: | $144 |
| Beds: | 3 |
| Baths: | 3 |
| Year Built: | 2019 |
| Property Taxes: | $0 |
| Days On Market: | 2341 |
| Lot Size: | 0,29 |
Description
*LAST CHANCE TO GET A NEW DUNBAR FLOORPLAN IN KIPLING ESTATES. This Amazing Award Winning Club House Community has something for everyone in the family to enjoy from the Swimming Pool, Tennis Court, Fitness Center, Parks, Splash Pad, Ponds for Fishing and Walking Paths thoughout just to name a few. Wait no more this home is ready for you. This stunning Dunbar is situated on an oversized corner lot. This floor plan has 2,500 sq ft that includes a dramatic 2 story foyer, spacious 9 ft ceilings on the first floor, 3 bedrooms plus a loft, full basement & 3 car garage. Laundry is conveniently located on the 2nd floor. A dream come true Kitchen with stainless steel appliances, quartz counter tops, upgraded 42" cabnetry with crown molding and hardware, a huge island and walk in pantry. Upgraded floors throughout. 15 Year Transferable Structural Warranty and "Whole Home" Ceritified. Photo's ARE NOT of actual home but of another Dunbar Model.
Property Specifics
| Single Family | |
| — | |
| Traditional | |
| 2019 | |
| Full | |
| DUNBAR C | |
| No | |
| 0.29 |
| Will | |
| Kipling Estates | |
| 420 / Annual | |
| Clubhouse,Exercise Facilities,Pool | |
| Public | |
| Public Sewer | |
| 10494181 | |
| 0506203070170000 |
Nearby Schools
| NAME: | DISTRICT: | DISTANCE: | |
|---|---|---|---|
|
Grade School
Walnut Trails |
201 | — | |
|
Middle School
Minooka Junior High School |
201 | Not in DB | |
|
High School
Minooka Community High School |
111 | Not in DB | |
|
Alternate Elementary School
Minooka Intermediate School |
— | Not in DB | |
Property History
| DATE: | EVENT: | PRICE: | SOURCE: |
|---|---|---|---|
| 26 May, 2020 | Sold | $350,000 | MRED MLS |
| 21 Apr, 2020 | Under contract | $359,990 | MRED MLS |
| — | Last price change | $364,990 | MRED MLS |
| 22 Aug, 2019 | Listed for sale | $388,170 | MRED MLS |
Room Specifics
Total Bedrooms: 3
Bedrooms Above Ground: 3
Bedrooms Below Ground: 0
Dimensions: —
Floor Type: Carpet
Dimensions: —
Floor Type: Carpet
Full Bathrooms: 3
Bathroom Amenities: Separate Shower,Double Sink,Soaking Tub
Bathroom in Basement: 0
Rooms: Loft
Basement Description: Unfinished
Other Specifics
| 3 | |
| Concrete Perimeter | |
| Concrete | |
| — | |
| — | |
| 90 X 138 | |
| — | |
| Full | |
| Second Floor Laundry, Walk-In Closet(s) | |
| Range, Microwave, Dishwasher, Disposal | |
| Not in DB | |
| Clubhouse, Park, Pool, Tennis Court(s), Curbs, Sidewalks | |
| — | |
| — | |
| — |
Tax History
| Year | Property Taxes |
|---|
Contact Agent
Nearby Similar Homes
Nearby Sold Comparables
Contact Agent
Listing Provided By
Little Realty











