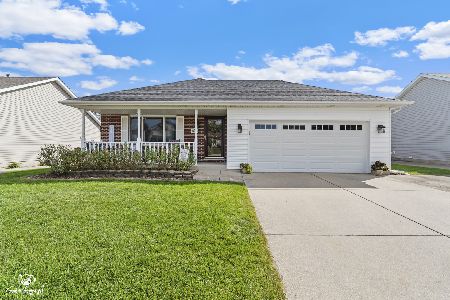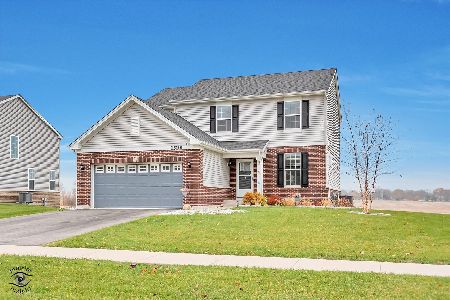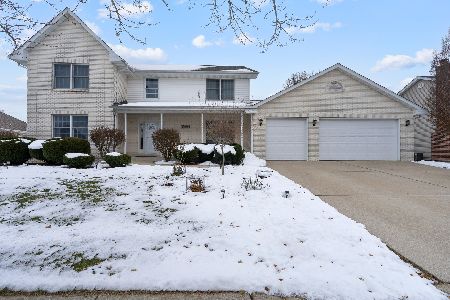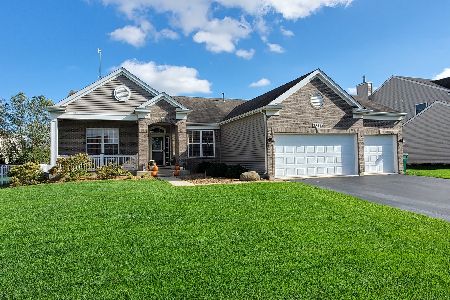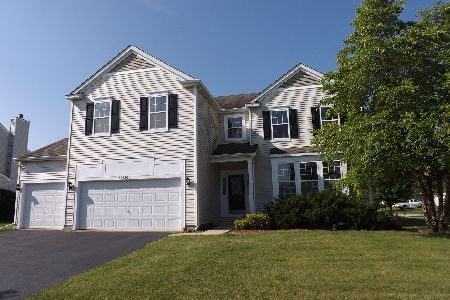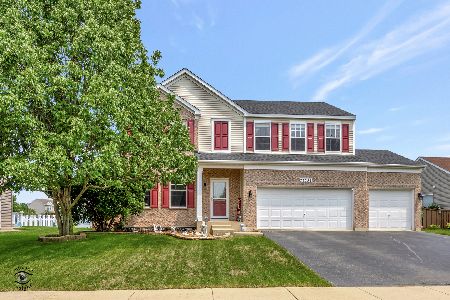25244 Bann Street, Manhattan, Illinois 60442
$380,000
|
Sold
|
|
| Status: | Closed |
| Sqft: | 3,326 |
| Cost/Sqft: | $113 |
| Beds: | 4 |
| Baths: | 4 |
| Year Built: | 2006 |
| Property Taxes: | $11,815 |
| Days On Market: | 1108 |
| Lot Size: | 0,49 |
Description
Welcome home to this open and spacious 3300 square foot home on an oversized corner lot in Brookstone Springs!! Upon walking in through the brand new front door you will be invited into a neutral, bright and welcoming home that is ready for its new owners to move right in. Beautiful luxury vinyl plank flooring newly installed throughout the main level along with custom window coverings & interior doors. Large eat-in kitchen boasts an abundance of 42" maple cabinets with granite counter tops and new black stainless steel appliances. Separate dining room, living room and family room areas offer lots of space for everyone to spread out and a main level laundry room with built-in cabinets for storage and organization. Walk upstairs to the second family room loft area with all 4 large bedrooms with walk-in closets. The expanded master bedroom has vaulted ceilings, built-in custom closet organizer and a master bath with soaker tub, separate shower and double sinks. Don't forget about the full partially finished basement that has built-in bars, pool table area, tons of storage along with an additional half bath. To complete this home, step outside to the fenced-in backyard with a gazebo, heated pool and privacy landscaping. Storage galore in the attached 3-car garage. This home had a new roof installed in 2021, hot water heater in 2018 and a water softner & reverse osmosis system in 2022. Great location walking distance to the shops & restaurants in town. Manhattan elementary/Jr high schools and LW West High School. Immediate closing available. You will feel right at home upon walking through this fantastic home!!
Property Specifics
| Single Family | |
| — | |
| — | |
| 2006 | |
| — | |
| SPRUCE | |
| No | |
| 0.49 |
| Will | |
| Brookstone Springs | |
| 120 / Annual | |
| — | |
| — | |
| — | |
| 11696518 | |
| 1412174150030000 |
Nearby Schools
| NAME: | DISTRICT: | DISTANCE: | |
|---|---|---|---|
|
Grade School
Anna Mcdonald Elementary School |
114 | — | |
|
Middle School
Manhattan Junior High School |
114 | Not in DB | |
|
High School
Lincoln-way West High School |
210 | Not in DB | |
Property History
| DATE: | EVENT: | PRICE: | SOURCE: |
|---|---|---|---|
| 23 Sep, 2011 | Sold | $184,900 | MRED MLS |
| 10 Aug, 2011 | Under contract | $184,900 | MRED MLS |
| — | Last price change | $194,900 | MRED MLS |
| 23 Jun, 2011 | Listed for sale | $194,900 | MRED MLS |
| 7 Mar, 2014 | Sold | $242,500 | MRED MLS |
| 27 Jan, 2014 | Under contract | $248,900 | MRED MLS |
| 28 Dec, 2013 | Listed for sale | $248,900 | MRED MLS |
| 17 Feb, 2023 | Sold | $380,000 | MRED MLS |
| 14 Jan, 2023 | Under contract | $374,500 | MRED MLS |
| 6 Jan, 2023 | Listed for sale | $374,500 | MRED MLS |
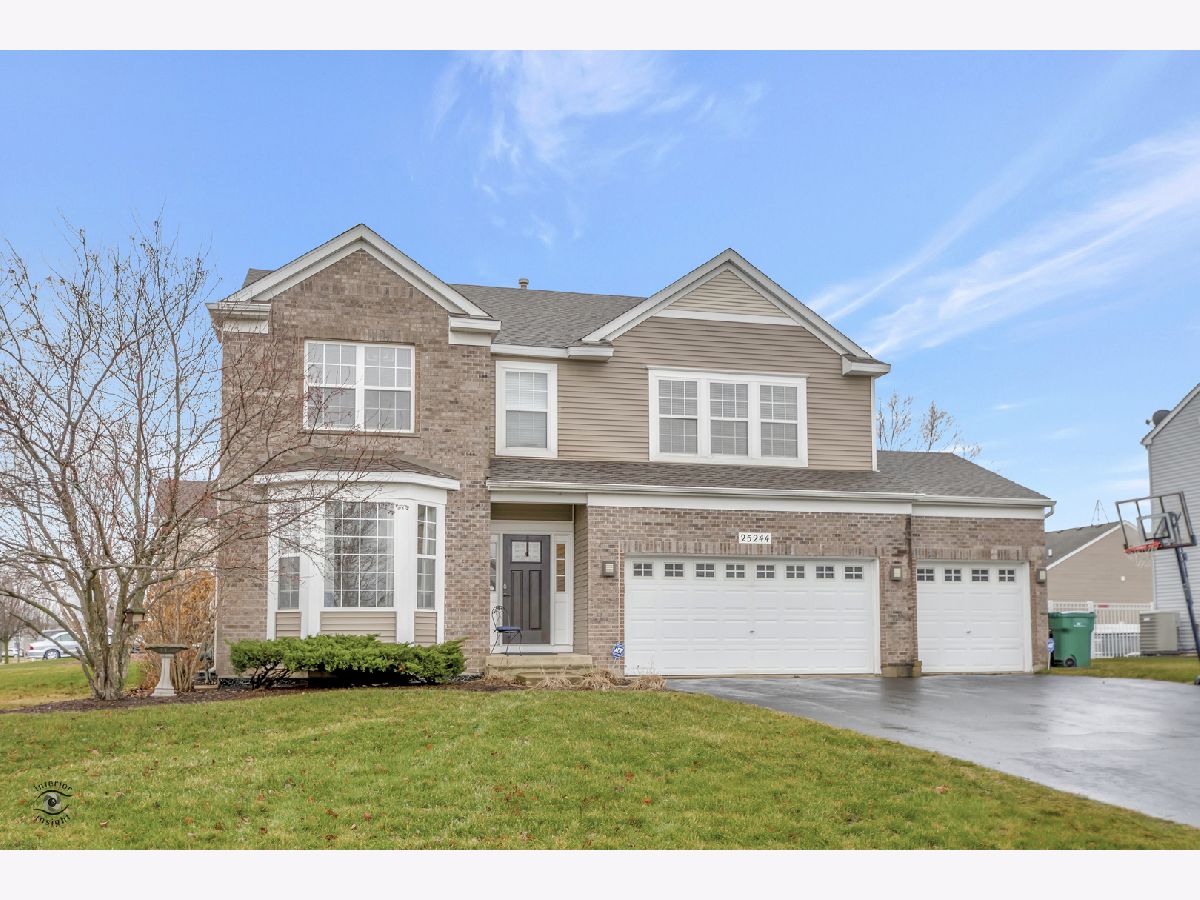
Room Specifics
Total Bedrooms: 4
Bedrooms Above Ground: 4
Bedrooms Below Ground: 0
Dimensions: —
Floor Type: —
Dimensions: —
Floor Type: —
Dimensions: —
Floor Type: —
Full Bathrooms: 4
Bathroom Amenities: Separate Shower,Double Sink,Soaking Tub
Bathroom in Basement: 1
Rooms: —
Basement Description: Partially Finished,Bathroom Rough-In
Other Specifics
| 3 | |
| — | |
| Asphalt | |
| — | |
| — | |
| 107.53 X 51.43 X 126.62 X | |
| Unfinished | |
| — | |
| — | |
| — | |
| Not in DB | |
| — | |
| — | |
| — | |
| — |
Tax History
| Year | Property Taxes |
|---|---|
| 2011 | $10,663 |
| 2014 | $10,585 |
| 2023 | $11,815 |
Contact Agent
Nearby Similar Homes
Nearby Sold Comparables
Contact Agent
Listing Provided By
Village Realty, Inc.

