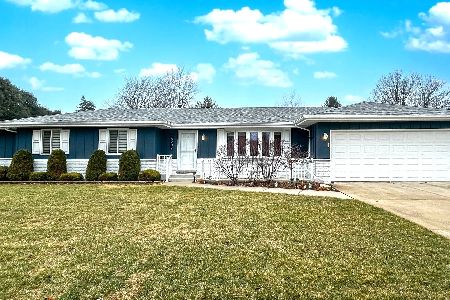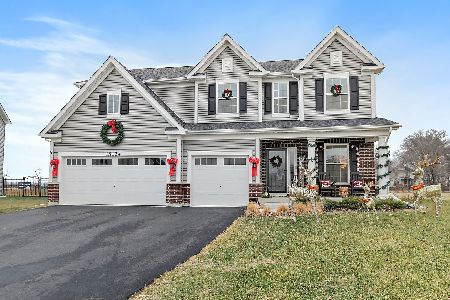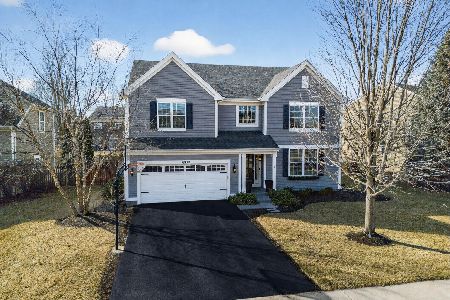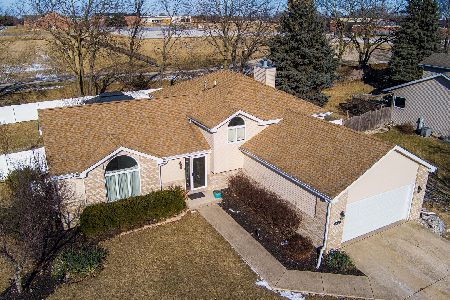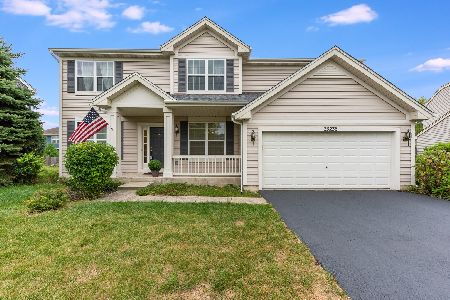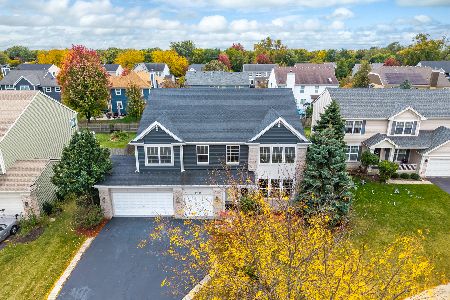25244 Soldier Court, Plainfield, Illinois 60544
$332,000
|
Sold
|
|
| Status: | Closed |
| Sqft: | 2,488 |
| Cost/Sqft: | $136 |
| Beds: | 4 |
| Baths: | 3 |
| Year Built: | 2006 |
| Property Taxes: | $7,177 |
| Days On Market: | 2431 |
| Lot Size: | 0,25 |
Description
Stunning well cared for home in the sought-after Liberty Grove subdivision. This beautiful Tuscan model offers 4 bedrooms with 2.5 baths and a 3 car garage on a quiet cul-del-sac. The spacious first floor den features gorgeous French doors. Large two-story family room with double sided fireplace flowing into the open eat-in kitchen highlighting Corian counter tops and generous walk-in pantry. Second floor has 4 large bedrooms with vaulted ceilings in the master bedroom. The huge back yard sits on a quarter of an acre with fully fenced in yard that includes a beautiful brick paver patio. This subdivision is home to the highly acclaimed Lincoln Elementary school and feeds into Plainfield North High school. Conveniently located near downtown Plainfield, I55, newly renovated YMCA, and the new PACE Express. Enjoy the amenities of the neighborhood pool within walking distance.
Property Specifics
| Single Family | |
| — | |
| Traditional | |
| 2006 | |
| Full | |
| TUSCAN | |
| No | |
| 0.25 |
| Will | |
| — | |
| 47 / Monthly | |
| Pool | |
| Public | |
| Public Sewer, Sewer-Storm | |
| 10440291 | |
| 0603083020170000 |
Nearby Schools
| NAME: | DISTRICT: | DISTANCE: | |
|---|---|---|---|
|
Grade School
Lincoln Elementary School |
202 | — | |
|
Middle School
Ira Jones Middle School |
202 | Not in DB | |
|
High School
Plainfield North High School |
202 | Not in DB | |
Property History
| DATE: | EVENT: | PRICE: | SOURCE: |
|---|---|---|---|
| 3 Sep, 2019 | Sold | $332,000 | MRED MLS |
| 14 Jul, 2019 | Under contract | $339,000 | MRED MLS |
| 5 Jul, 2019 | Listed for sale | $339,000 | MRED MLS |
Room Specifics
Total Bedrooms: 4
Bedrooms Above Ground: 4
Bedrooms Below Ground: 0
Dimensions: —
Floor Type: Carpet
Dimensions: —
Floor Type: Carpet
Dimensions: —
Floor Type: Carpet
Full Bathrooms: 3
Bathroom Amenities: Separate Shower,Double Sink
Bathroom in Basement: 0
Rooms: Den,Breakfast Room
Basement Description: Unfinished
Other Specifics
| 3 | |
| Concrete Perimeter | |
| Asphalt | |
| Brick Paver Patio | |
| Cul-De-Sac,Fenced Yard | |
| 19X28X110X59X55X24X116 | |
| Unfinished | |
| Full | |
| Vaulted/Cathedral Ceilings, Hardwood Floors, First Floor Laundry, Walk-In Closet(s) | |
| Double Oven, Microwave, Dishwasher, Refrigerator, Washer, Dryer, Disposal, Cooktop | |
| Not in DB | |
| Pool, Sidewalks, Street Lights, Street Paved | |
| — | |
| — | |
| Double Sided, Gas Log |
Tax History
| Year | Property Taxes |
|---|---|
| 2019 | $7,177 |
Contact Agent
Nearby Similar Homes
Nearby Sold Comparables
Contact Agent
Listing Provided By
Keller Williams Infinity

