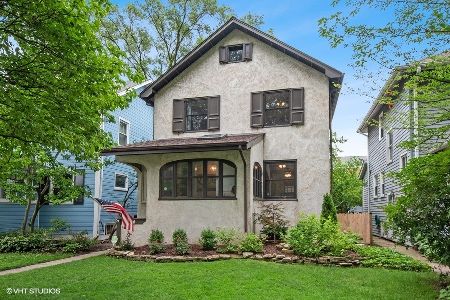2525 Ashland Avenue, Evanston, Illinois 60201
$560,000
|
Sold
|
|
| Status: | Closed |
| Sqft: | 0 |
| Cost/Sqft: | — |
| Beds: | 3 |
| Baths: | 3 |
| Year Built: | 1906 |
| Property Taxes: | $9,639 |
| Days On Market: | 866 |
| Lot Size: | 0,00 |
Description
Charmingly updated stucco home, ideally situated within walking distance to the CTA, Metra, Central Street shops, and the Canal Shores golf course. This residence seamlessly bridges the allure of city and suburban living, offering the best of both worlds. Modern amenities abound, including a newer garage with an attic and Level 2 car charger hookups. Inside, a granite and stainless kitchen flows into a sunlit family room, and a master bath boasts natural stone tile surroundings. Step outdoors to a beautifully landscaped yard featuring a pond. The newer two-car garage, with its barn doors, effortlessly transforms into a party space. The finished basement offers recreational and office spaces. Ample storage awaits in the large attic. Come see this beautiful home!
Property Specifics
| Single Family | |
| — | |
| — | |
| 1906 | |
| — | |
| — | |
| No | |
| — |
| Cook | |
| — | |
| 0 / Not Applicable | |
| — | |
| — | |
| — | |
| 11877204 | |
| 10122040050000 |
Nearby Schools
| NAME: | DISTRICT: | DISTANCE: | |
|---|---|---|---|
|
Grade School
Kingsley Elementary School |
65 | — | |
|
Middle School
Haven Middle School |
65 | Not in DB | |
|
High School
Evanston Twp High School |
202 | Not in DB | |
Property History
| DATE: | EVENT: | PRICE: | SOURCE: |
|---|---|---|---|
| 2 Aug, 2007 | Sold | $563,000 | MRED MLS |
| 17 Jul, 2007 | Under contract | $589,000 | MRED MLS |
| 12 Jun, 2007 | Listed for sale | $589,000 | MRED MLS |
| 16 Aug, 2013 | Sold | $549,000 | MRED MLS |
| 13 May, 2013 | Under contract | $549,000 | MRED MLS |
| 6 May, 2013 | Listed for sale | $549,000 | MRED MLS |
| 5 Jan, 2016 | Sold | $524,500 | MRED MLS |
| 25 Nov, 2015 | Under contract | $549,000 | MRED MLS |
| 15 Nov, 2015 | Listed for sale | $549,000 | MRED MLS |
| 27 Sep, 2023 | Sold | $560,000 | MRED MLS |
| 11 Sep, 2023 | Under contract | $595,000 | MRED MLS |
| 5 Sep, 2023 | Listed for sale | $595,000 | MRED MLS |
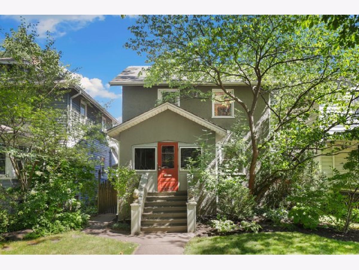
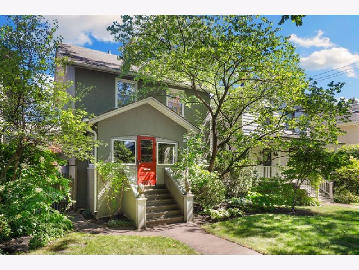
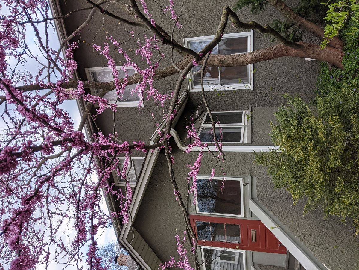
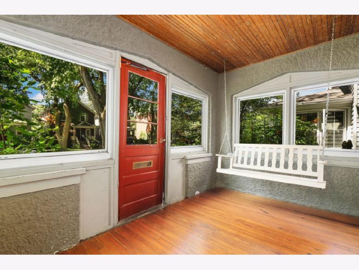
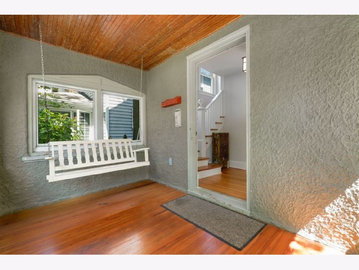
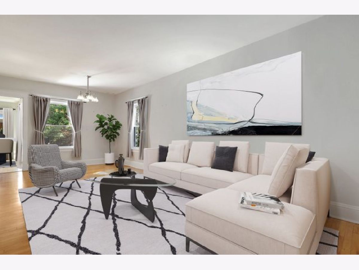
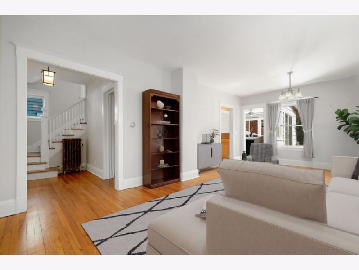
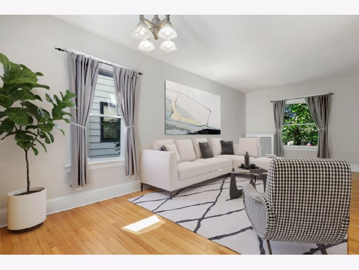
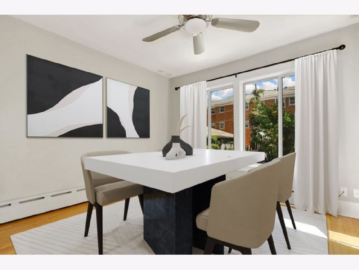
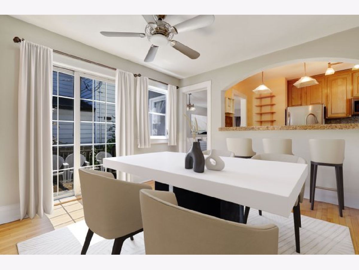
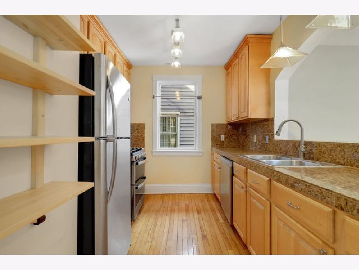
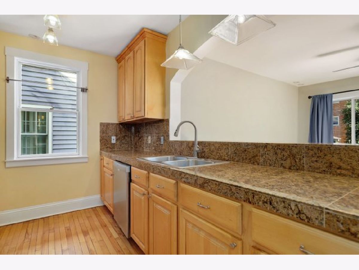
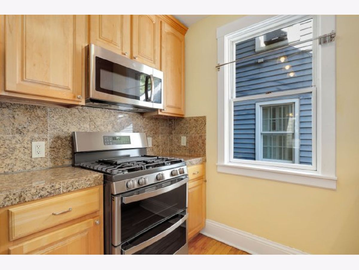
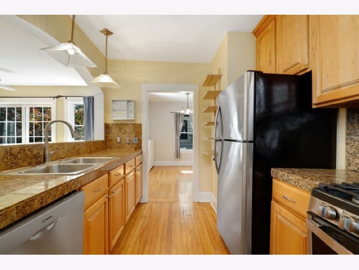
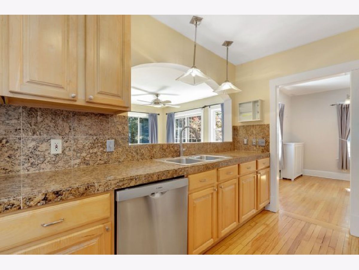
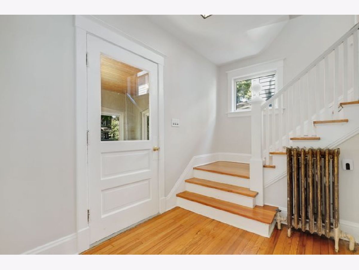
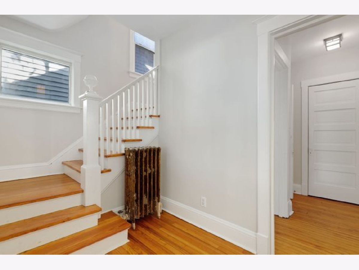
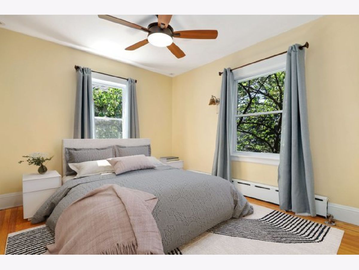
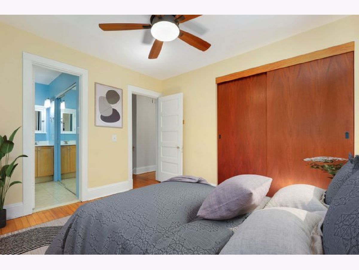
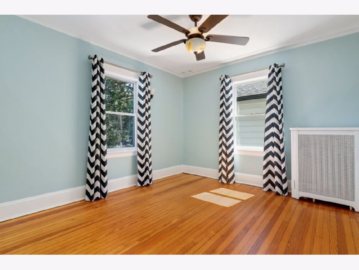
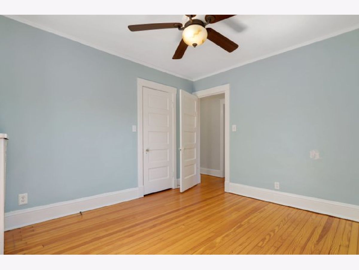
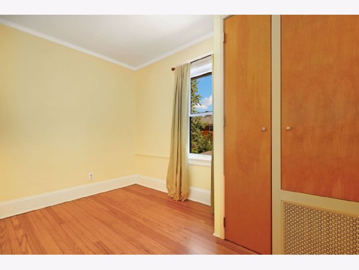
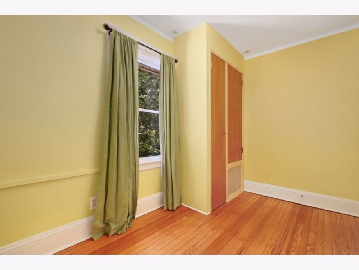
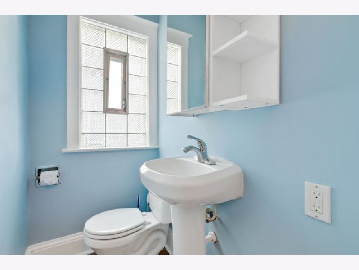
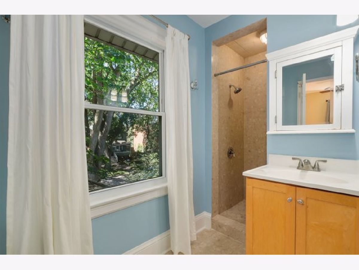
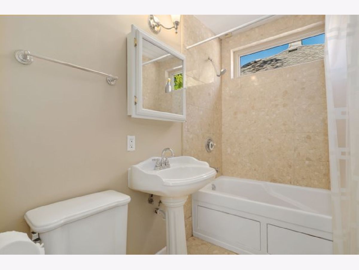
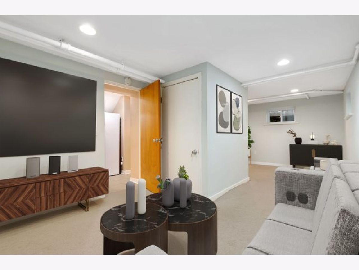
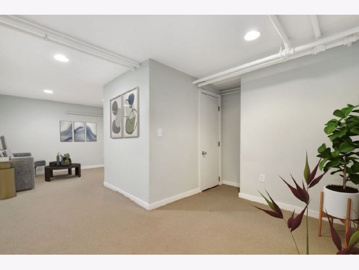
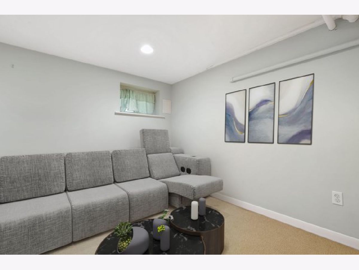
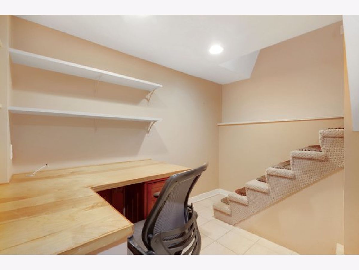
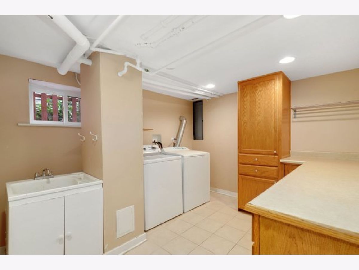
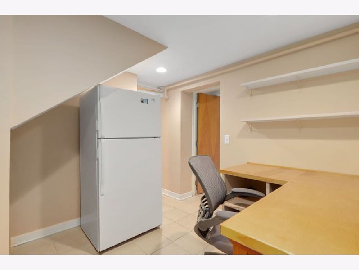
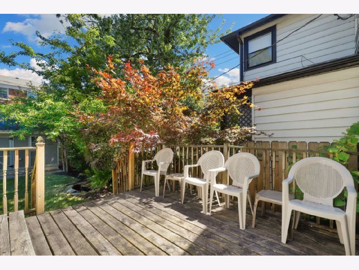
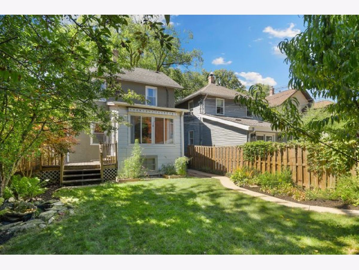
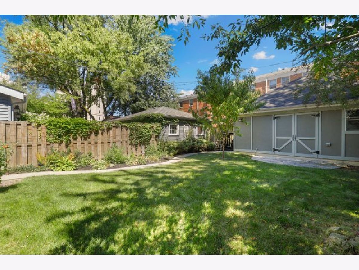
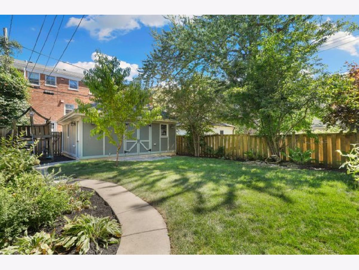
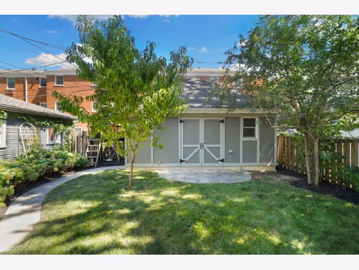
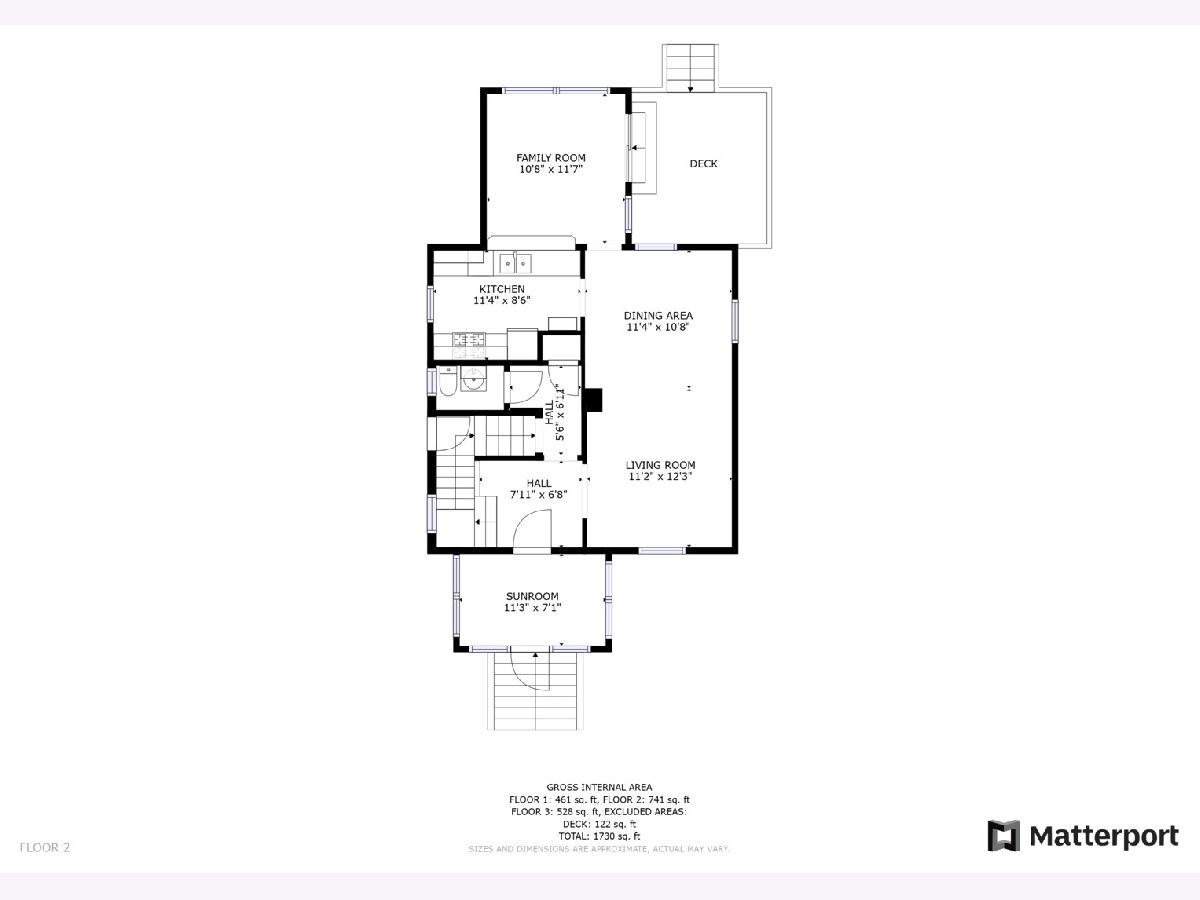
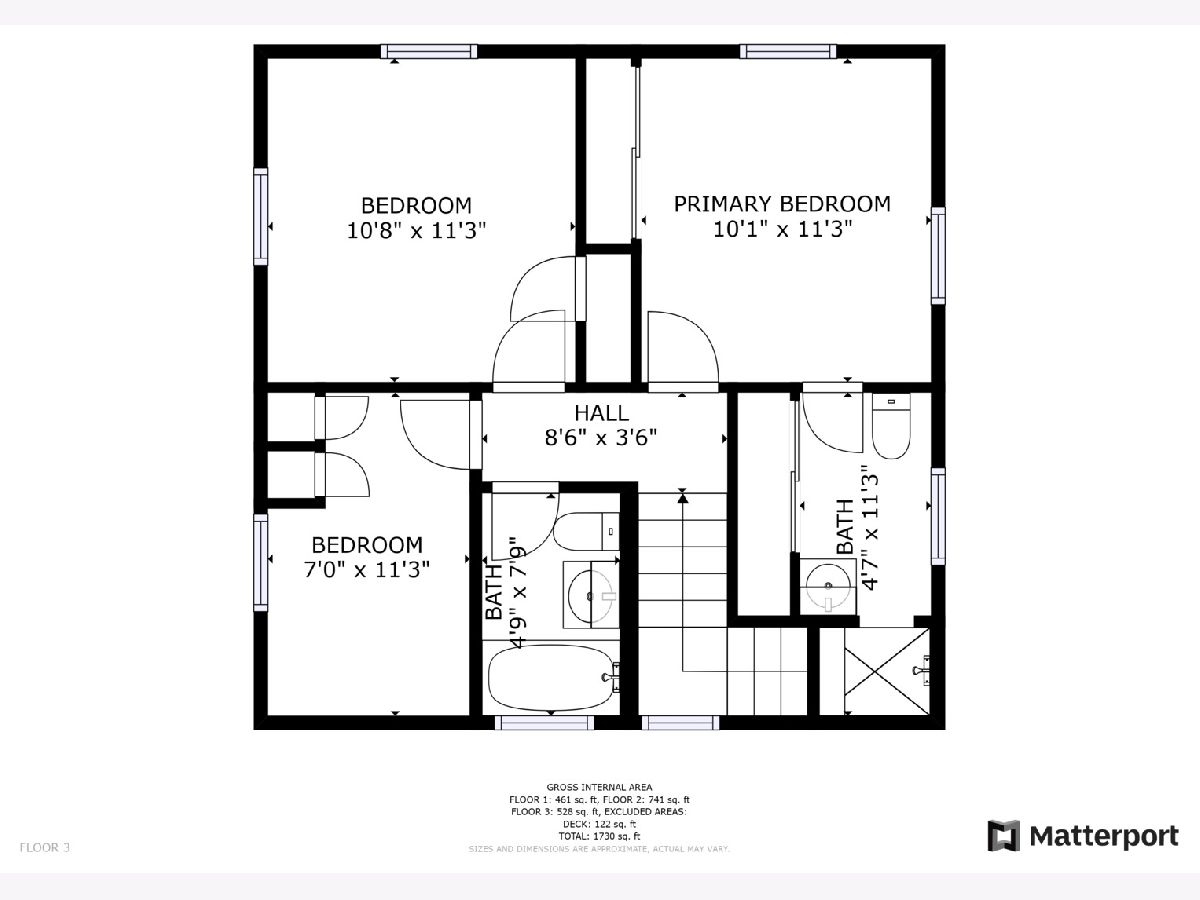
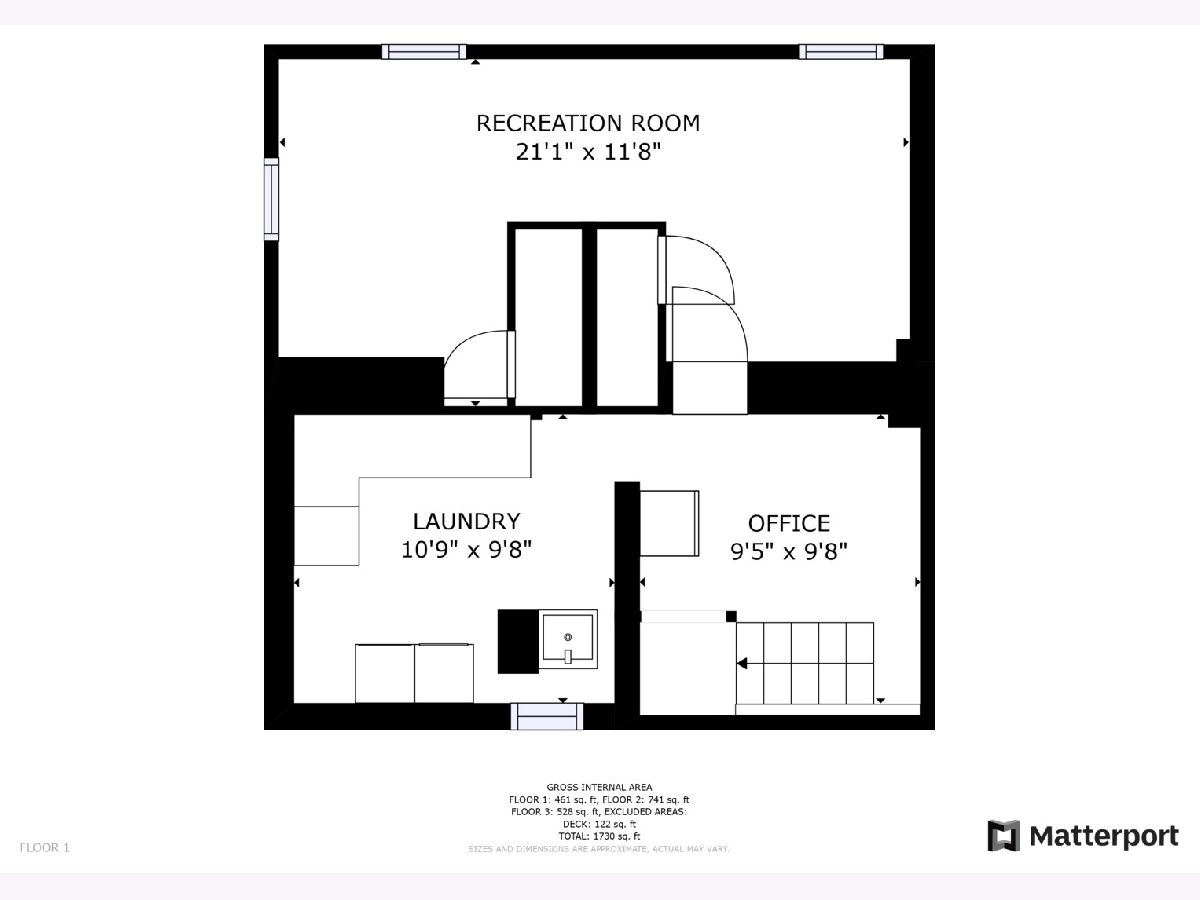
Room Specifics
Total Bedrooms: 3
Bedrooms Above Ground: 3
Bedrooms Below Ground: 0
Dimensions: —
Floor Type: —
Dimensions: —
Floor Type: —
Full Bathrooms: 3
Bathroom Amenities: Whirlpool
Bathroom in Basement: 0
Rooms: —
Basement Description: Partially Finished
Other Specifics
| 2 | |
| — | |
| — | |
| — | |
| — | |
| 30 X 133 | |
| Pull Down Stair,Unfinished | |
| — | |
| — | |
| — | |
| Not in DB | |
| — | |
| — | |
| — | |
| — |
Tax History
| Year | Property Taxes |
|---|---|
| 2007 | $6,692 |
| 2013 | $7,547 |
| 2016 | $9,007 |
| 2023 | $9,639 |
Contact Agent
Nearby Similar Homes
Nearby Sold Comparables
Contact Agent
Listing Provided By
Redfin Corporation








