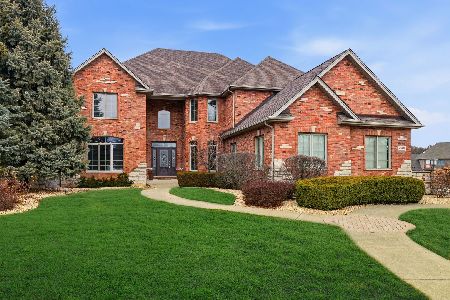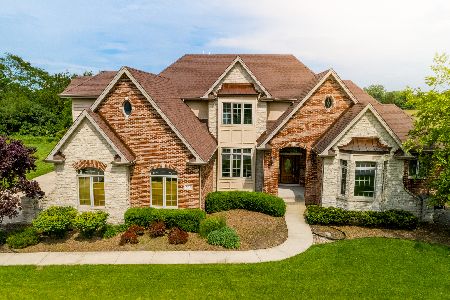25251 Tuscany Drive, Monee, Illinois 60449
$475,000
|
Sold
|
|
| Status: | Closed |
| Sqft: | 4,294 |
| Cost/Sqft: | $116 |
| Beds: | 4 |
| Baths: | 6 |
| Year Built: | 2005 |
| Property Taxes: | $7,816 |
| Days On Market: | 3626 |
| Lot Size: | 0,37 |
Description
Absolutely BEAUTIFUL custom home nestled in upscale Tuscan Hills with STUNNING WATER VIEWS! Live like you're on vacation, tucked away in the country with golf near by and convenient access to I57 minutes from Chicago! This GORGEOUS 5 bedroom 5.1 bath home in GREEN GARDEN TOWNSHIP is beautifully appointed throughout. Featuring an EXQUISITE master suite with a private exercise room, sitting room, and an enclosed balcony overlooking the water with sunset views. An entertainer's kitchen boasts upgraded cherry cabinetry, granite, double oven, walk-in pantry, an over-sized island, separate wet bar, and a wine cooler. Sunken family room is the heart of the home with a stately fireplace surrounded by windows looking out onto the private yard, with stamped concrete patio and built in fire-pit. Craftsmanship evident in the details: exterior stone and copper accents, coffered ceiling, vaulted ceilings, wainscoting, custom window treatments, hardwood floors, vaulted ceilings and more!
Property Specifics
| Single Family | |
| — | |
| Contemporary | |
| 2005 | |
| Full | |
| — | |
| Yes | |
| 0.37 |
| Will | |
| Tuscan Hills | |
| 1000 / Annual | |
| None | |
| Public | |
| Public Sewer | |
| 09177432 | |
| 1813133010220000 |
Nearby Schools
| NAME: | DISTRICT: | DISTANCE: | |
|---|---|---|---|
|
High School
Peotone High School |
207U | Not in DB | |
Property History
| DATE: | EVENT: | PRICE: | SOURCE: |
|---|---|---|---|
| 16 Nov, 2009 | Sold | $425,000 | MRED MLS |
| 22 May, 2009 | Under contract | $490,000 | MRED MLS |
| — | Last price change | $530,000 | MRED MLS |
| 11 Apr, 2008 | Listed for sale | $600,000 | MRED MLS |
| 10 Jun, 2016 | Sold | $475,000 | MRED MLS |
| 26 Apr, 2016 | Under contract | $499,700 | MRED MLS |
| — | Last price change | $499,800 | MRED MLS |
| 28 Mar, 2016 | Listed for sale | $499,900 | MRED MLS |
Room Specifics
Total Bedrooms: 5
Bedrooms Above Ground: 4
Bedrooms Below Ground: 1
Dimensions: —
Floor Type: Carpet
Dimensions: —
Floor Type: Carpet
Dimensions: —
Floor Type: Carpet
Dimensions: —
Floor Type: —
Full Bathrooms: 6
Bathroom Amenities: Whirlpool,Separate Shower,Double Sink,Full Body Spray Shower
Bathroom in Basement: 1
Rooms: Balcony/Porch/Lanai,Bedroom 5,Exercise Room,Foyer,Game Room,Loft,Pantry,Sitting Room
Basement Description: Partially Finished
Other Specifics
| 3 | |
| Concrete Perimeter | |
| Concrete | |
| Balcony, Patio, Stamped Concrete Patio | |
| Landscaped,Water View | |
| 116 X 167 | |
| Pull Down Stair | |
| Full | |
| Vaulted/Cathedral Ceilings, Skylight(s), Bar-Wet, Hardwood Floors, First Floor Laundry, First Floor Full Bath | |
| Double Oven, Range, Microwave, Refrigerator, Disposal, Stainless Steel Appliance(s), Wine Refrigerator | |
| Not in DB | |
| Street Paved | |
| — | |
| — | |
| — |
Tax History
| Year | Property Taxes |
|---|---|
| 2009 | $15,387 |
| 2016 | $7,816 |
Contact Agent
Nearby Similar Homes
Nearby Sold Comparables
Contact Agent
Listing Provided By
Baird & Warner





