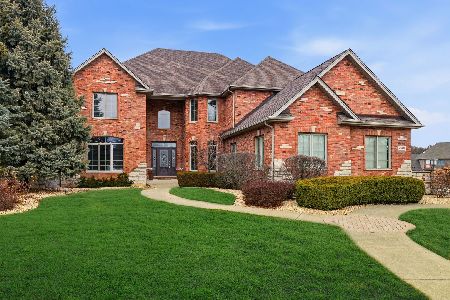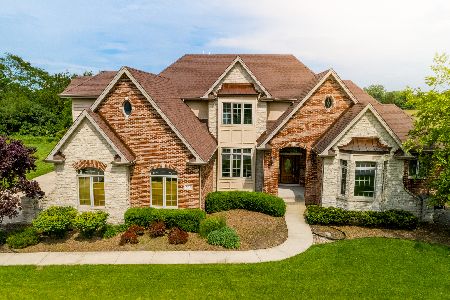25265 Tuscany Drive, Green Garden, Illinois 60449
$495,000
|
Sold
|
|
| Status: | Closed |
| Sqft: | 0 |
| Cost/Sqft: | — |
| Beds: | 4 |
| Baths: | 5 |
| Year Built: | 2007 |
| Property Taxes: | $13,547 |
| Days On Market: | 6125 |
| Lot Size: | 0,00 |
Description
*Green Garden*Brick/Stone 2Story w/FULL Bsmt, 3Car Side Load+Spectacular Views=Tranquil Pond/Sunset! 'INVITING' Front Porch w/THREE Entries! Magazine Ktchn w/Bfst Bar Islnd, All S/S Apps, Wet Bar/Butler Srvc Area/Butler Pantry! Wroght Iron~Cat Walk~Can Lighting~Hdwd w/Inlay, Coffered C~ling in AWESOME Study! Ckout Mstr Bath! OMG! ALL Bdrms have BATHS! 2Story Fam.Rm w/FP & Rounded Archways/Corners, Waynes Coating!
Property Specifics
| Single Family | |
| — | |
| French Provincial | |
| 2007 | |
| Full | |
| THE CONNOR | |
| Yes | |
| — |
| Will | |
| — | |
| 660 / Annual | |
| Other | |
| Public | |
| Public Sewer | |
| 07224957 | |
| 1813133010200000 |
Nearby Schools
| NAME: | DISTRICT: | DISTANCE: | |
|---|---|---|---|
|
Grade School
Green Garden Elementary School |
207U | — | |
|
Middle School
Peotone Junior High School |
207U | Not in DB | |
|
High School
Peotone High School |
207U | Not in DB | |
Property History
| DATE: | EVENT: | PRICE: | SOURCE: |
|---|---|---|---|
| 30 Oct, 2009 | Sold | $495,000 | MRED MLS |
| 6 Oct, 2009 | Under contract | $530,000 | MRED MLS |
| 25 May, 2009 | Listed for sale | $530,000 | MRED MLS |
Room Specifics
Total Bedrooms: 4
Bedrooms Above Ground: 4
Bedrooms Below Ground: 0
Dimensions: —
Floor Type: Carpet
Dimensions: —
Floor Type: Carpet
Dimensions: —
Floor Type: Carpet
Full Bathrooms: 5
Bathroom Amenities: Whirlpool,Separate Shower,Double Sink
Bathroom in Basement: 0
Rooms: Breakfast Room,Den,Gallery,Great Room,Utility Room-2nd Floor
Basement Description: —
Other Specifics
| 3 | |
| Concrete Perimeter | |
| Concrete,Side Drive | |
| Deck | |
| Cul-De-Sac,Pond(s),Water View | |
| 72 X 151 X 111 X 160 | |
| Unfinished | |
| Full | |
| Vaulted/Cathedral Ceilings, First Floor Bedroom | |
| Range, Microwave, Dishwasher, Refrigerator, Washer, Dryer, Disposal | |
| Not in DB | |
| Sidewalks, Street Lights, Street Paved | |
| — | |
| — | |
| — |
Tax History
| Year | Property Taxes |
|---|---|
| 2009 | $13,547 |
Contact Agent
Nearby Similar Homes
Nearby Sold Comparables
Contact Agent
Listing Provided By
McColly Real Estate





