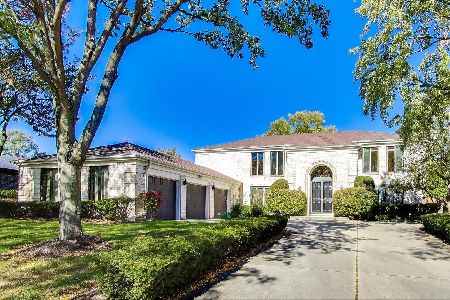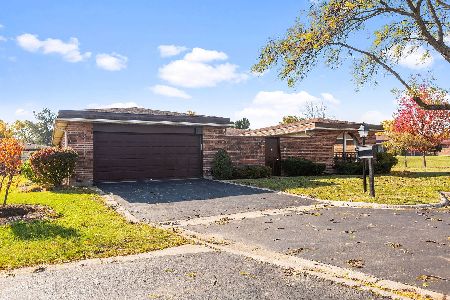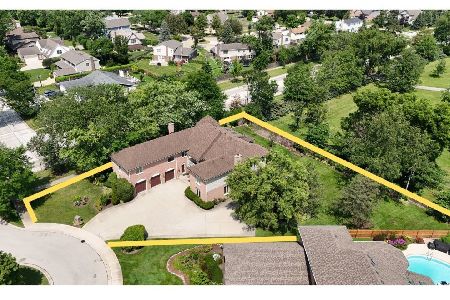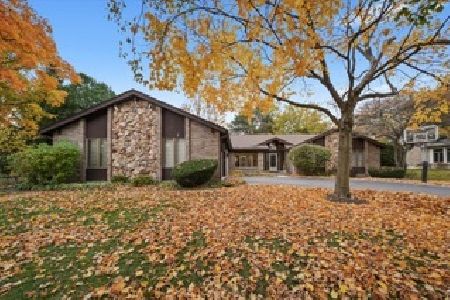2526 Brian Drive, Northbrook, Illinois 60062
$445,000
|
Sold
|
|
| Status: | Closed |
| Sqft: | 3,441 |
| Cost/Sqft: | $130 |
| Beds: | 4 |
| Baths: | 3 |
| Year Built: | 1978 |
| Property Taxes: | $7,951 |
| Days On Market: | 2542 |
| Lot Size: | 0,00 |
Description
Incredible value in District 30 with this newly remodeled home awaiting for you to move in! Immaculate new warm stained flooring throughout main level which also enjoys an open concept configuration making entertaining a breeze. All new shaker white Kitchen cabinetry with stainless steel appliances & quartz counters. Gracious Living & Dining Rooms flow easily into Family Rm which is further accentuated with brick surround fireplace & sliders to Patio. Master Suite w/HUGE Walk-In-Closet & luxurious en suite bath. Add'l spacious Bedrooms share updated Hall Bath w/skylight. Finished Lower Level w/Rec Rm, Play Rms & tons of storage. Other highlights include: newer windows,new carpeting, asphalt driveway,attached 2 car garage, 200 amps, Mud/LDY Rm & more! Just minutes to schools, park, shops & highway.
Property Specifics
| Single Family | |
| — | |
| — | |
| 1978 | |
| Full | |
| — | |
| No | |
| 0 |
| Cook | |
| Cobblewood | |
| 321 / Monthly | |
| Insurance,Exterior Maintenance,Lawn Care,Scavenger,Snow Removal | |
| Public | |
| Public Sewer, Sewer-Storm | |
| 10150995 | |
| 04211030171007 |
Nearby Schools
| NAME: | DISTRICT: | DISTANCE: | |
|---|---|---|---|
|
Grade School
Willowbrook Elementary School |
30 | — | |
|
Middle School
Maple School |
30 | Not in DB | |
|
High School
Glenbrook North High School |
225 | Not in DB | |
Property History
| DATE: | EVENT: | PRICE: | SOURCE: |
|---|---|---|---|
| 15 Jan, 2019 | Sold | $445,000 | MRED MLS |
| 8 Dec, 2018 | Under contract | $449,000 | MRED MLS |
| 6 Dec, 2018 | Listed for sale | $449,000 | MRED MLS |
Room Specifics
Total Bedrooms: 4
Bedrooms Above Ground: 4
Bedrooms Below Ground: 0
Dimensions: —
Floor Type: Carpet
Dimensions: —
Floor Type: Carpet
Dimensions: —
Floor Type: Carpet
Full Bathrooms: 3
Bathroom Amenities: Separate Shower,Double Sink
Bathroom in Basement: 0
Rooms: Recreation Room,Play Room,Foyer,Utility Room-Lower Level,Walk In Closet
Basement Description: Finished
Other Specifics
| 2 | |
| — | |
| Asphalt | |
| Patio, Storms/Screens | |
| Cul-De-Sac | |
| 50 X 89.5 X 50 X 100 | |
| — | |
| Full | |
| Skylight(s), First Floor Laundry | |
| Range, Microwave, Dishwasher, Refrigerator, Washer, Dryer, Disposal, Stainless Steel Appliance(s) | |
| Not in DB | |
| Street Paved | |
| — | |
| — | |
| — |
Tax History
| Year | Property Taxes |
|---|---|
| 2019 | $7,951 |
Contact Agent
Nearby Similar Homes
Nearby Sold Comparables
Contact Agent
Listing Provided By
@properties








