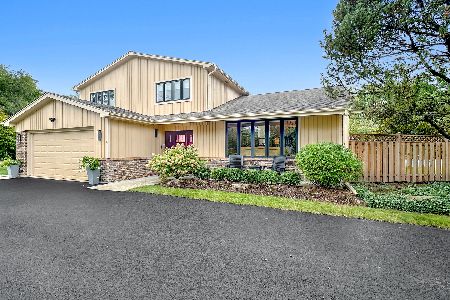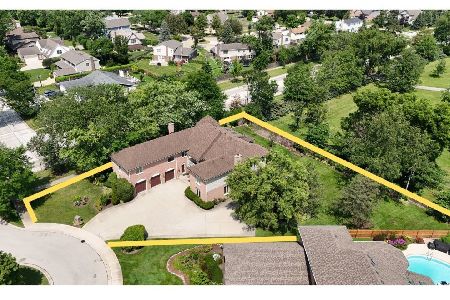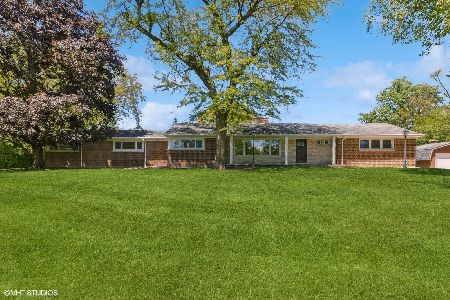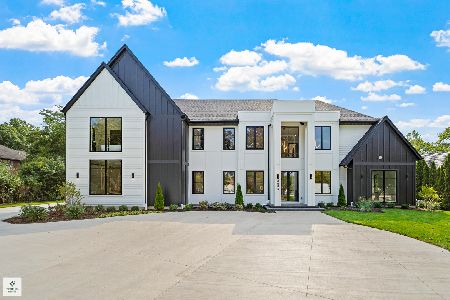2660 Prince Street, Northbrook, Illinois 60062
$1,150,000
|
For Sale
|
|
| Status: | New |
| Sqft: | 4,126 |
| Cost/Sqft: | $279 |
| Beds: | 5 |
| Baths: | 5 |
| Year Built: | 1980 |
| Property Taxes: | $19,625 |
| Days On Market: | 0 |
| Lot Size: | 0,00 |
Description
Welcome to this gracious two-story brick residence offering timeless style and exceptional space both inside and out. This stunning and stately District 30 home is located in one of Northbrook's most picturesque and sought after neighborhoods. Step through the gracious two-story foyer and into the thoughtfully designed spacious main level featuring gleaming hardwood floors. The elegant living room and bright office/sunroom with French doors provide flexible spaces for both work and entertainment. The formal dining room is perfect for all your gatherings. Family and friends will enjoy the open family room with a fireplace, wet bar, and sliding doors overlooking the private backyard. The cook's kitchen with abundant cabinetry, granite countertops, bay window breakfast area, and walk-in pantry leads to the convenient laundry room and large 3 car attached garage. In addition to the powder room, a first floor bedroom and first floor full bathroom provide versatility for anyone needing some extra living space. Retreat upstairs to the serene primary suite including a luxurious ensuite bathroom with two sinks, whirlpool tub, separate shower, and generous walk-in closets. 3 additional large bedrooms are located on the second floor, as well as the hall bath with double sinks, and 2 hall linen closets. The expansive finished basement offers incredible additional living space, featuring a large recreation room with a bar, art area, dance floor, full bathroom, separate workroom, cedar closets, and plenty of space for storage. Relax and play in the lush landscaped and fenced backyard with large patio space and refreshing pool for those warm summer days. Ideally located on winding Prince Street in Northbrook, this stunning home blends classic curb appeal with sophisticated comfort, making it ideal for both entertaining and everyday living.
Property Specifics
| Single Family | |
| — | |
| — | |
| 1980 | |
| — | |
| — | |
| No | |
| — |
| Cook | |
| — | |
| — / Not Applicable | |
| — | |
| — | |
| — | |
| 12501509 | |
| 04211000430000 |
Nearby Schools
| NAME: | DISTRICT: | DISTANCE: | |
|---|---|---|---|
|
Grade School
Westcott Elementary School |
299 | — | |
|
Middle School
Maple School |
30 | Not in DB | |
|
High School
Glenbrook North High School |
225 | Not in DB | |
Property History
| DATE: | EVENT: | PRICE: | SOURCE: |
|---|---|---|---|
| 23 Oct, 2025 | Listed for sale | $1,150,000 | MRED MLS |
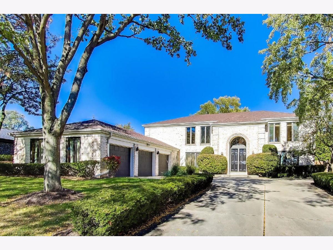
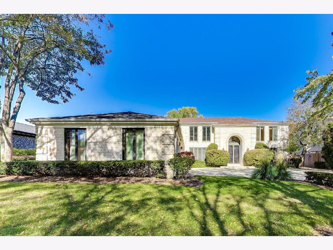
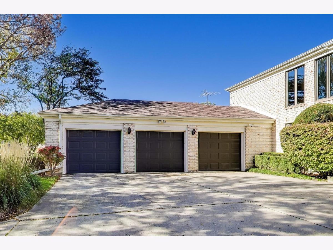
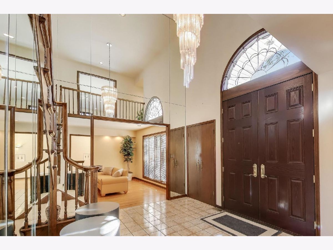
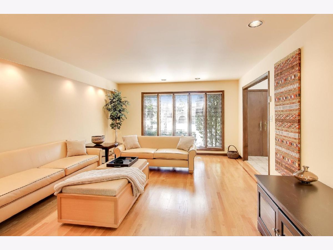
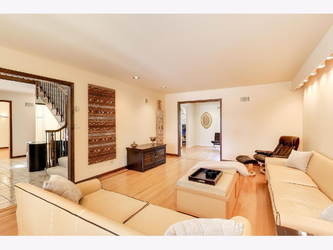
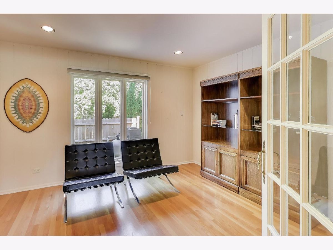
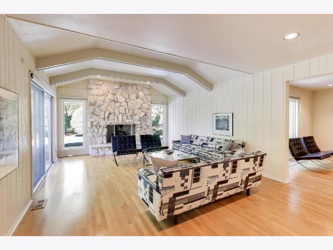
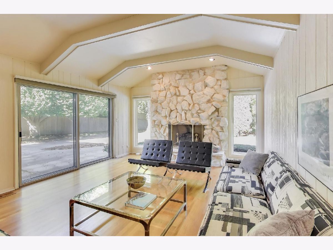
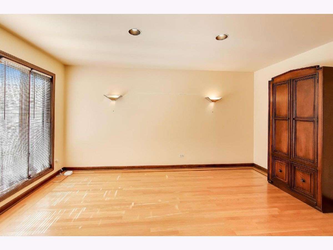
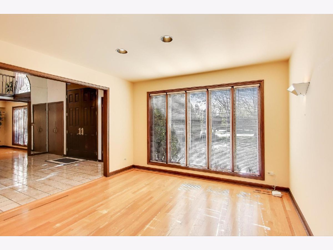
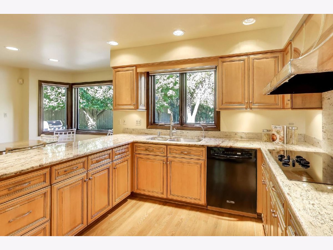
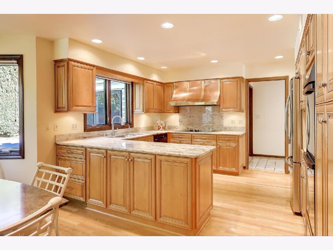
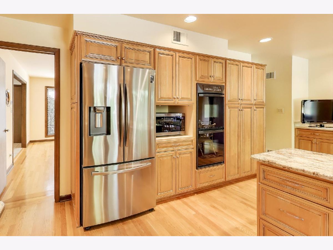
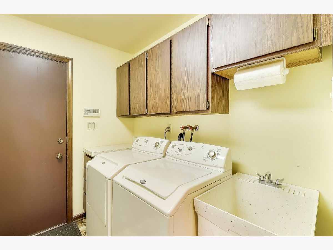
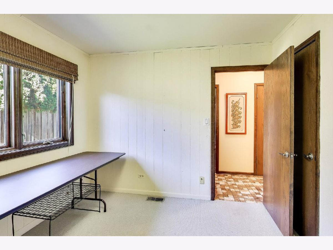
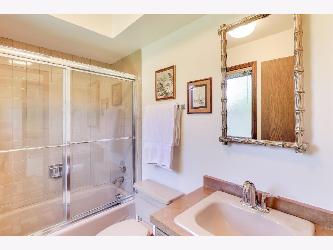
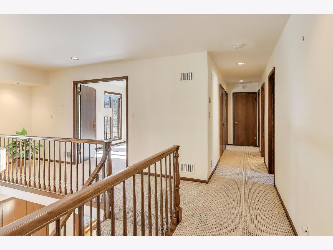
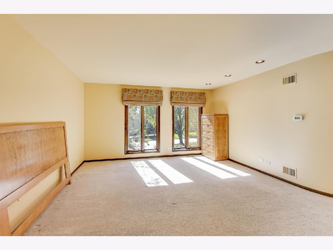
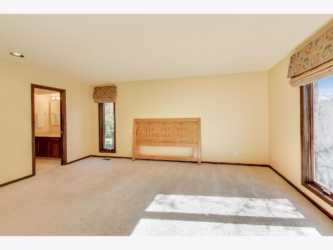
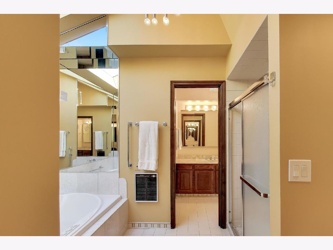
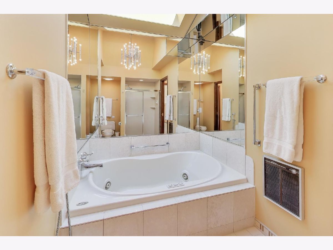
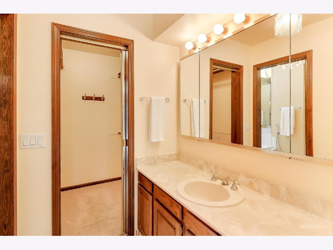
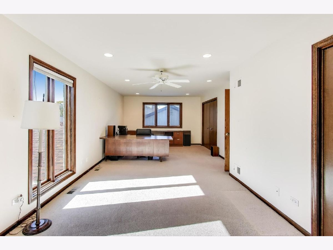
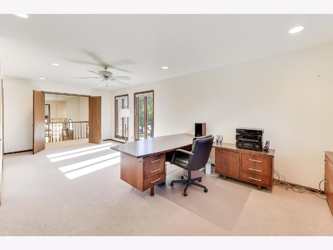
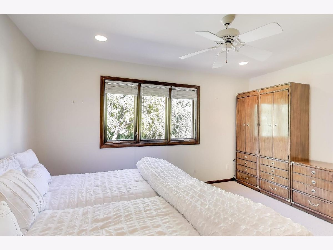
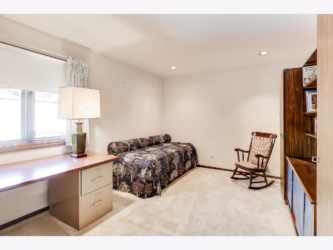
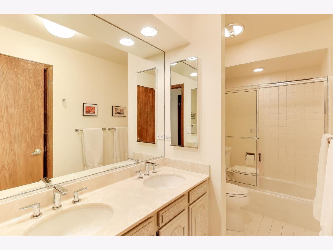
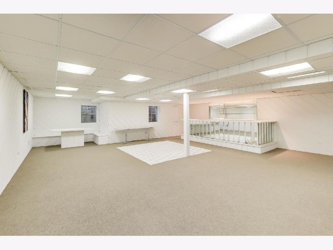
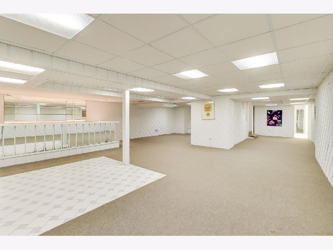
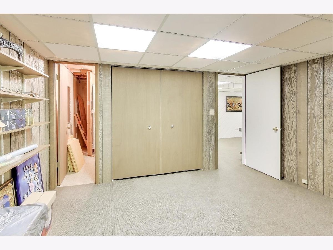
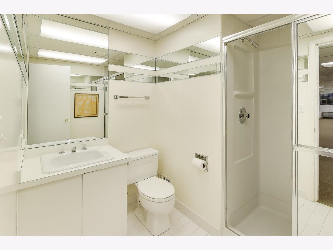
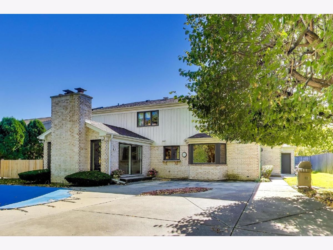
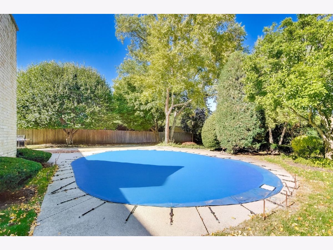
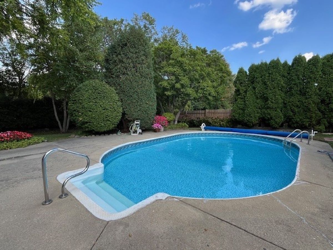
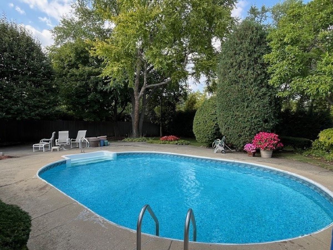
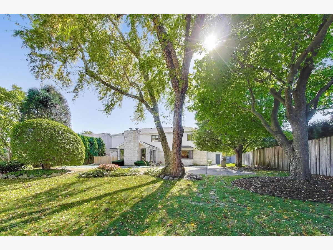
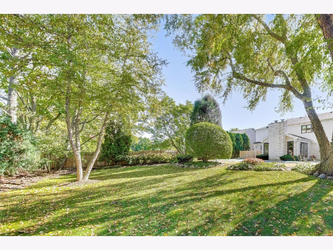
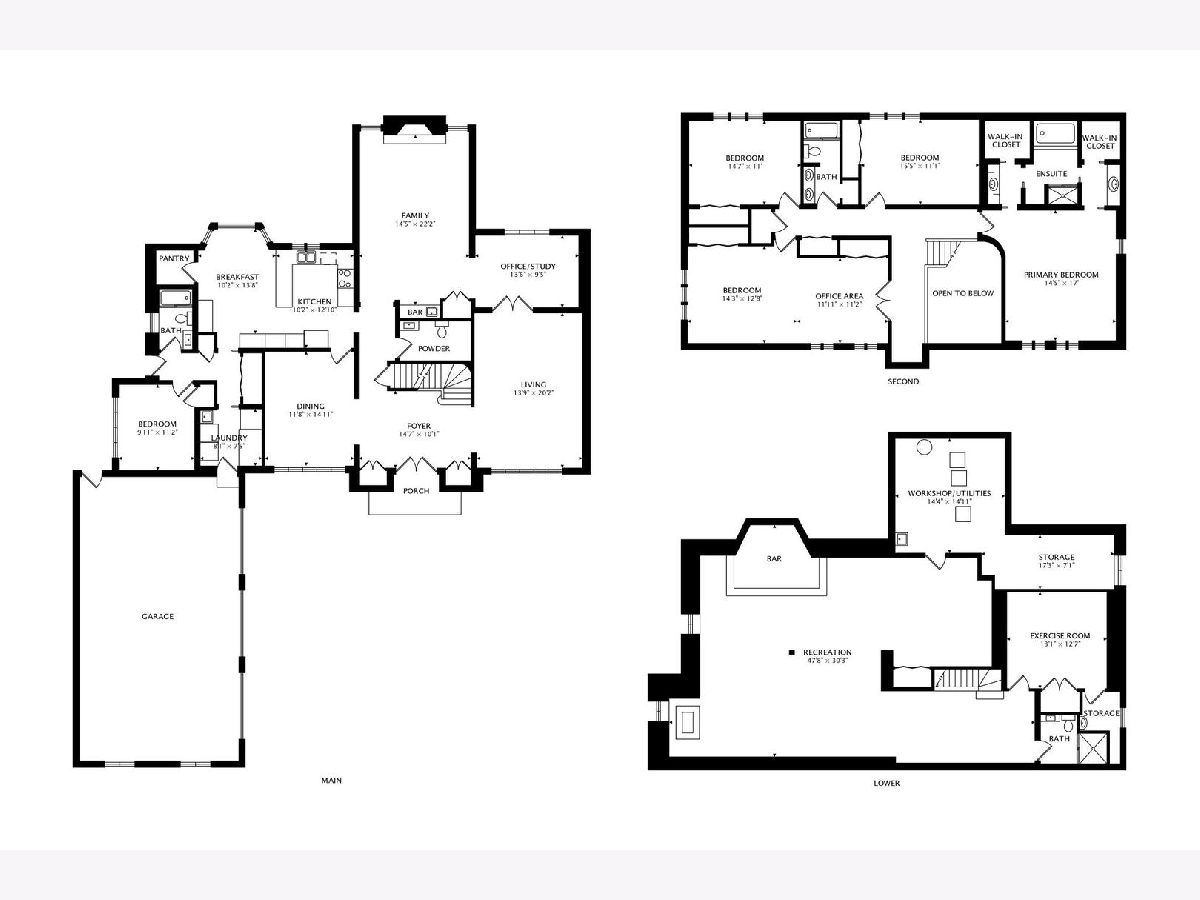
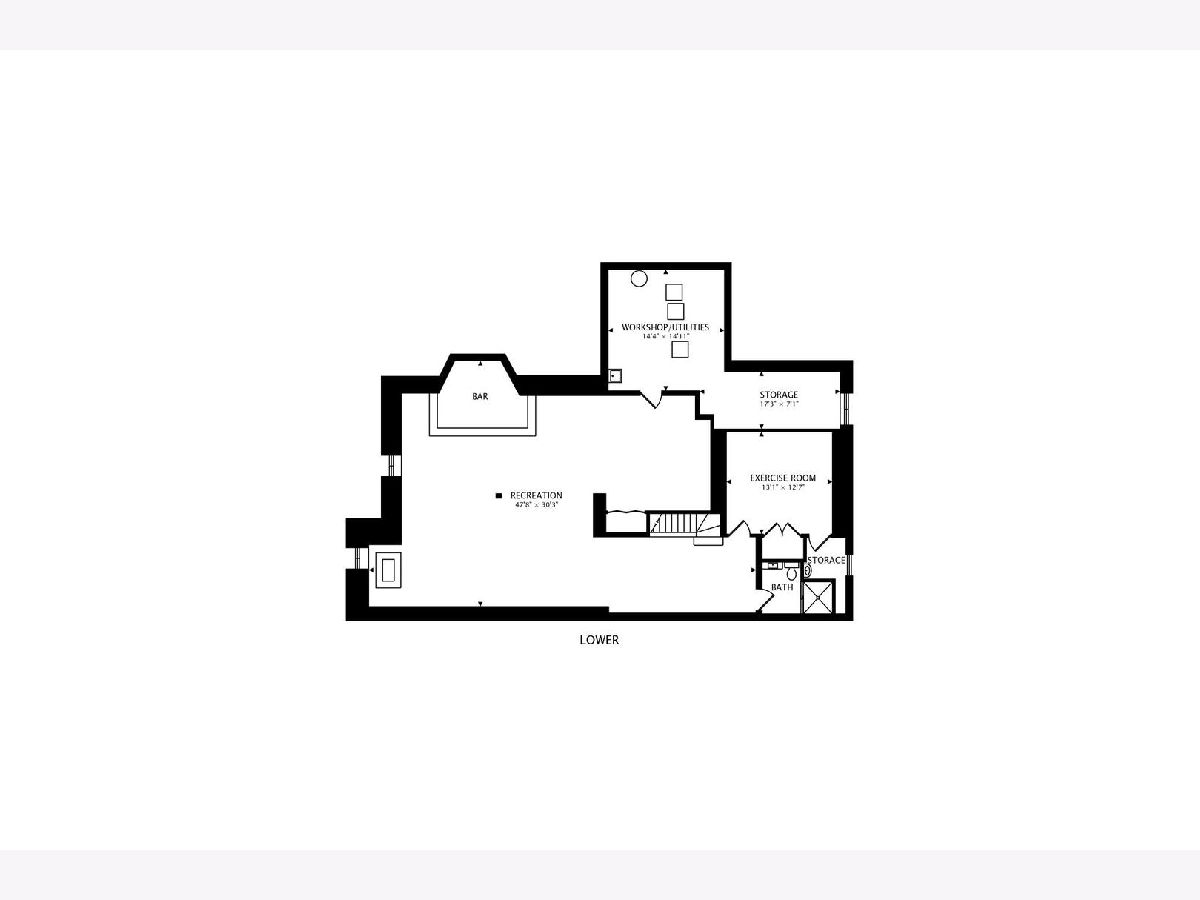
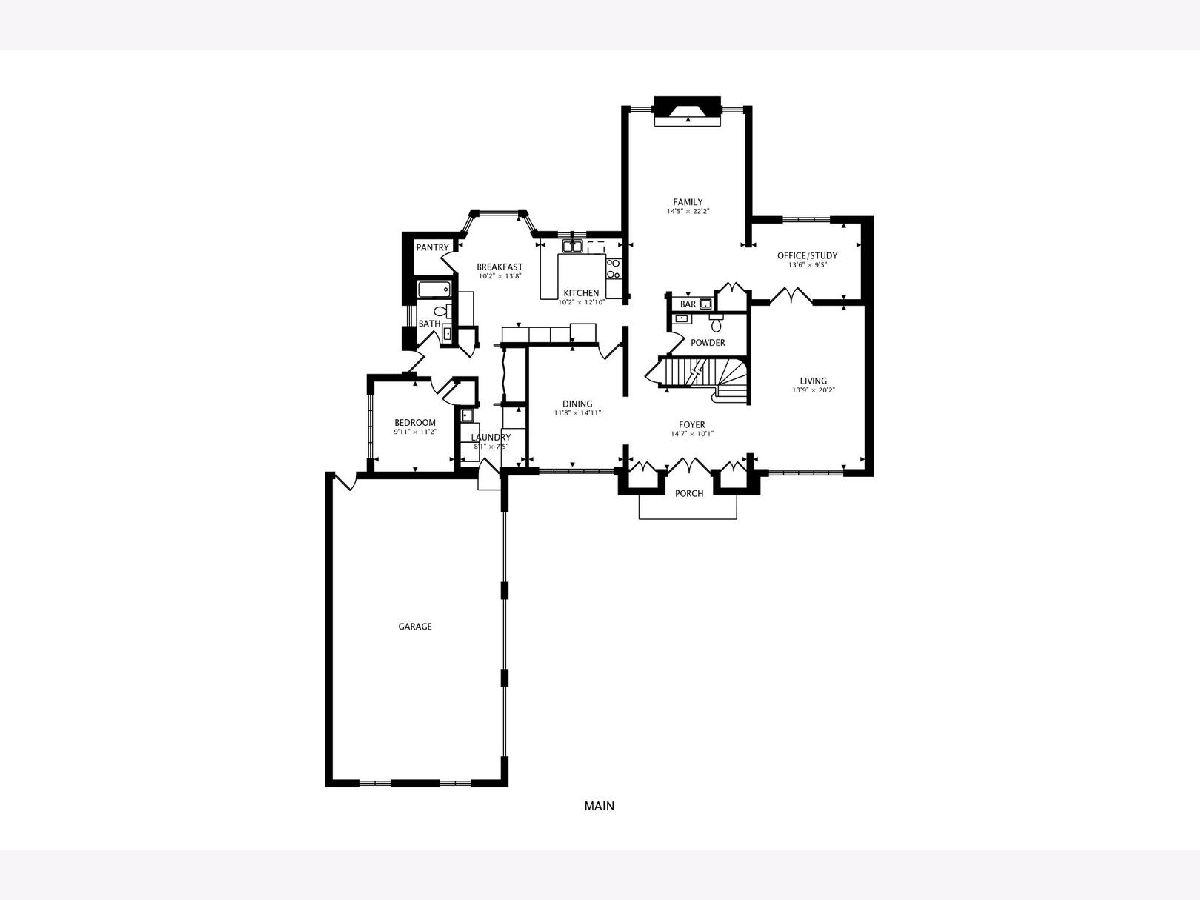
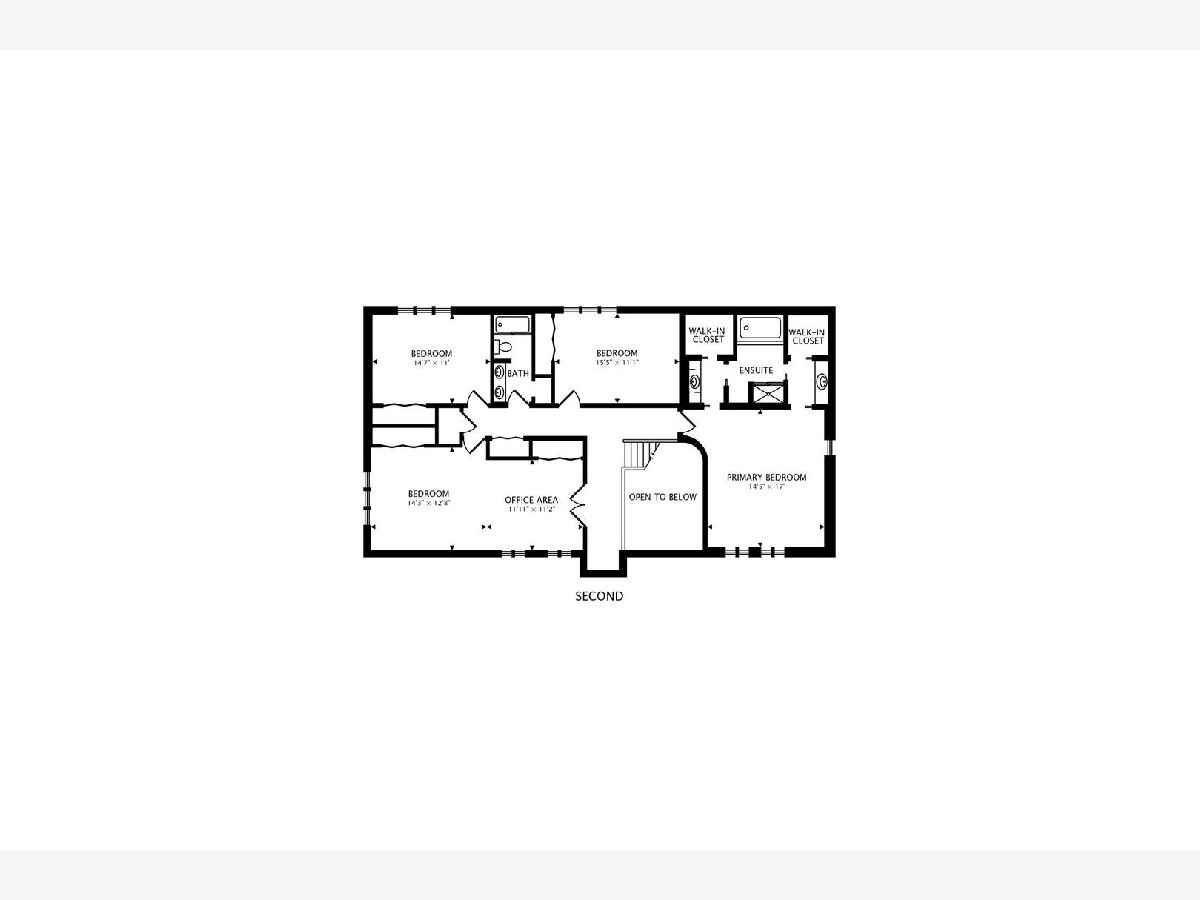
Room Specifics
Total Bedrooms: 5
Bedrooms Above Ground: 5
Bedrooms Below Ground: 0
Dimensions: —
Floor Type: —
Dimensions: —
Floor Type: —
Dimensions: —
Floor Type: —
Dimensions: —
Floor Type: —
Full Bathrooms: 5
Bathroom Amenities: Whirlpool,Separate Shower,Double Sink
Bathroom in Basement: 1
Rooms: —
Basement Description: —
Other Specifics
| 3 | |
| — | |
| — | |
| — | |
| — | |
| 88 x 207 x 85 x 190 | |
| — | |
| — | |
| — | |
| — | |
| Not in DB | |
| — | |
| — | |
| — | |
| — |
Tax History
| Year | Property Taxes |
|---|---|
| 2025 | $19,625 |
Contact Agent
Nearby Similar Homes
Nearby Sold Comparables
Contact Agent
Listing Provided By
@properties Christie's International Real Estate

