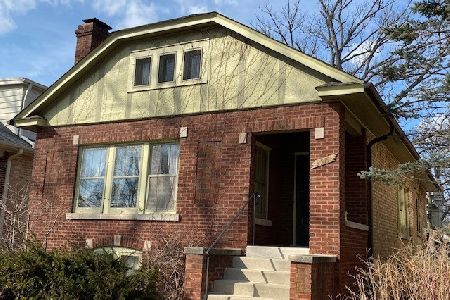2527 Thayer Street, Evanston, Illinois 60201
$965,000
|
Sold
|
|
| Status: | Closed |
| Sqft: | 0 |
| Cost/Sqft: | — |
| Beds: | 4 |
| Baths: | 3 |
| Year Built: | — |
| Property Taxes: | $13,821 |
| Days On Market: | 4290 |
| Lot Size: | 0,00 |
Description
Stunning reno of landmark in NW Evanston down to studs; new kitchn/grt rm w/ granite island, table; fam rm w/ two sitting areas and frplc; 1st flr office/mud rm. Beautiful orig arch details; new hrdwd 1st flr; elegant living room and dining rm w/ frplc; high ceilings; great mastr suite with deluxe bath and tray ceiling; huge deck; prof landscp yd; wrap around porch; think new construction; walk to school/train/town
Property Specifics
| Single Family | |
| — | |
| Traditional | |
| — | |
| Full,Walkout | |
| — | |
| No | |
| — |
| Cook | |
| — | |
| 0 / Not Applicable | |
| None | |
| Public | |
| Public Sewer | |
| 08591670 | |
| 05343100260000 |
Nearby Schools
| NAME: | DISTRICT: | DISTANCE: | |
|---|---|---|---|
|
Grade School
Kingsley Elementary School |
65 | — | |
|
Middle School
Haven Middle School |
65 | Not in DB | |
|
High School
Evanston Twp High School |
202 | Not in DB | |
Property History
| DATE: | EVENT: | PRICE: | SOURCE: |
|---|---|---|---|
| 24 May, 2007 | Sold | $708,000 | MRED MLS |
| 30 Apr, 2007 | Under contract | $759,000 | MRED MLS |
| — | Last price change | $799,000 | MRED MLS |
| 31 Jul, 2006 | Listed for sale | $819,000 | MRED MLS |
| 3 Oct, 2014 | Sold | $965,000 | MRED MLS |
| 12 Aug, 2014 | Under contract | $1,050,000 | MRED MLS |
| — | Last price change | $1,125,000 | MRED MLS |
| 21 Apr, 2014 | Listed for sale | $1,125,000 | MRED MLS |
| 4 May, 2018 | Sold | $940,500 | MRED MLS |
| 16 Mar, 2018 | Under contract | $950,000 | MRED MLS |
| 9 Mar, 2018 | Listed for sale | $950,000 | MRED MLS |
Room Specifics
Total Bedrooms: 4
Bedrooms Above Ground: 4
Bedrooms Below Ground: 0
Dimensions: —
Floor Type: Carpet
Dimensions: —
Floor Type: Carpet
Dimensions: —
Floor Type: Carpet
Full Bathrooms: 3
Bathroom Amenities: Whirlpool,Separate Shower,Full Body Spray Shower
Bathroom in Basement: 0
Rooms: Foyer,Office,Recreation Room,Other Room
Basement Description: Partially Finished,Exterior Access
Other Specifics
| 2 | |
| — | |
| — | |
| — | |
| — | |
| 50X150 | |
| — | |
| Full | |
| Hardwood Floors | |
| Double Oven, Range, Microwave, Dishwasher, High End Refrigerator, Freezer, Washer, Dryer, Disposal, Stainless Steel Appliance(s) | |
| Not in DB | |
| — | |
| — | |
| — | |
| — |
Tax History
| Year | Property Taxes |
|---|---|
| 2007 | $10,572 |
| 2014 | $13,821 |
| 2018 | $22,782 |
Contact Agent
Nearby Similar Homes
Nearby Sold Comparables
Contact Agent
Listing Provided By
@properties











