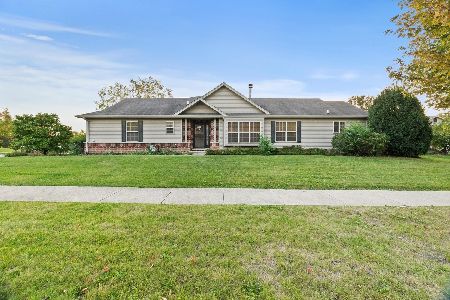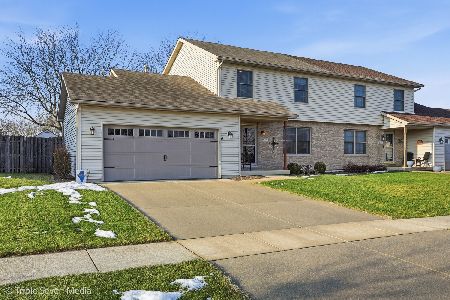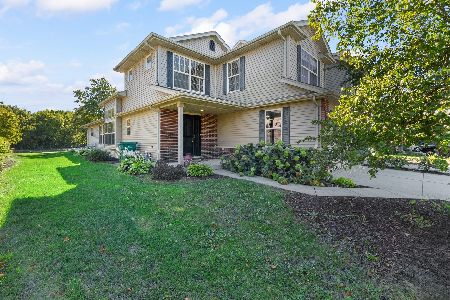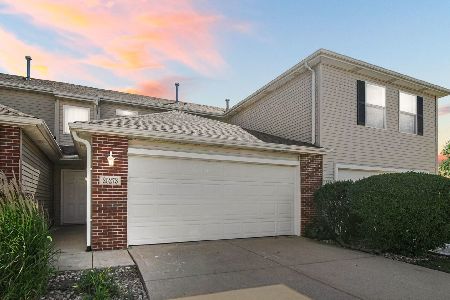25273 Faraday Road, Manhattan, Illinois 60442
$114,000
|
Sold
|
|
| Status: | Closed |
| Sqft: | 0 |
| Cost/Sqft: | — |
| Beds: | 2 |
| Baths: | 2 |
| Year Built: | 2007 |
| Property Taxes: | $3,859 |
| Days On Market: | 5662 |
| Lot Size: | 0,00 |
Description
Beautiful home in the perfect location. This home is decorated so nicely you won't believe you're in a townhome. Cul-de-sac lot near park & walking trails, backs up to a nothing but open grass & trees. One of the most impressive units available with, custom paint, window treatments, big kitchen with center island, too much to list! Unit features 2 stories, 2 beds, 1 1/2 bths, 2nd fl laundry & 2 car garage.
Property Specifics
| Condos/Townhomes | |
| — | |
| — | |
| 2007 | |
| None | |
| — | |
| No | |
| — |
| Will | |
| Leighlinbridge | |
| 100 / — | |
| Insurance,Lawn Care,Snow Removal | |
| Public | |
| Public Sewer | |
| 07585817 | |
| 1412173131160000 |
Property History
| DATE: | EVENT: | PRICE: | SOURCE: |
|---|---|---|---|
| 2 Dec, 2010 | Sold | $114,000 | MRED MLS |
| 19 Aug, 2010 | Under contract | $119,000 | MRED MLS |
| — | Last price change | $129,000 | MRED MLS |
| 19 Jul, 2010 | Listed for sale | $129,000 | MRED MLS |
| 20 Oct, 2014 | Sold | $120,000 | MRED MLS |
| 28 Aug, 2014 | Under contract | $125,000 | MRED MLS |
| 7 Jun, 2014 | Listed for sale | $125,000 | MRED MLS |
| 16 Jan, 2018 | Sold | $133,500 | MRED MLS |
| 9 Dec, 2017 | Under contract | $139,900 | MRED MLS |
| 14 Sep, 2017 | Listed for sale | $139,900 | MRED MLS |
| 22 Feb, 2019 | Sold | $149,000 | MRED MLS |
| 18 Jan, 2019 | Under contract | $149,000 | MRED MLS |
| 14 Jan, 2019 | Listed for sale | $149,000 | MRED MLS |
| 14 Oct, 2022 | Sold | $205,000 | MRED MLS |
| 4 Sep, 2022 | Under contract | $214,900 | MRED MLS |
| 2 Sep, 2022 | Listed for sale | $214,900 | MRED MLS |
| 15 Dec, 2025 | Sold | $215,000 | MRED MLS |
| 16 Nov, 2025 | Under contract | $229,900 | MRED MLS |
| 13 Nov, 2025 | Listed for sale | $229,900 | MRED MLS |
Room Specifics
Total Bedrooms: 2
Bedrooms Above Ground: 2
Bedrooms Below Ground: 0
Dimensions: —
Floor Type: Carpet
Full Bathrooms: 2
Bathroom Amenities: —
Bathroom in Basement: 0
Rooms: Breakfast Room,Utility Room-2nd Floor
Basement Description: —
Other Specifics
| 2 | |
| Concrete Perimeter | |
| Concrete | |
| — | |
| Cul-De-Sac,Forest Preserve Adjacent,Wooded | |
| COMMON | |
| — | |
| None | |
| — | |
| Range, Microwave, Dishwasher, Washer, Dryer | |
| Not in DB | |
| — | |
| — | |
| Bike Room/Bike Trails, Park | |
| — |
Tax History
| Year | Property Taxes |
|---|---|
| 2010 | $3,859 |
| 2014 | $4,750 |
| 2018 | $3,541 |
| 2019 | $3,522 |
| 2022 | $4,198 |
| 2025 | $6,366 |
Contact Agent
Nearby Similar Homes
Nearby Sold Comparables
Contact Agent
Listing Provided By
RE/MAX All Properties








