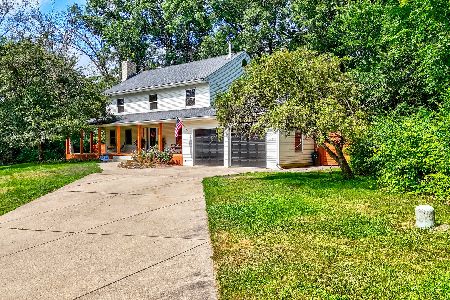2528 Beverly Way, Ottawa, Illinois 61350
$305,000
|
Sold
|
|
| Status: | Closed |
| Sqft: | 2,009 |
| Cost/Sqft: | $149 |
| Beds: | 3 |
| Baths: | 2 |
| Year Built: | 1991 |
| Property Taxes: | $8,591 |
| Days On Market: | 934 |
| Lot Size: | 0,00 |
Description
Welcome to your dream oasis! This stunning 5-bedroom, 2-bath ranch-style home is nestled on a picturesque lot adorned with majestic trees and boasts a serene water feature in the backyard. Prepare to be captivated by the harmonious blend of nature and modern living in this exquisite property. As you step inside, you'll be greeted by a spacious and inviting family room adorned with vaulted ceilings, creating an atmosphere of openness and tranquility. The abundance of natural light that floods the room enhances its warm and welcoming ambiance, making it the perfect space for relaxation and entertaining guests. The master bedroom is a true retreat, featuring an ensuite master bath where you can unwind in luxurious bliss. Picture yourself indulging in a soothing bubble bath after a long day. One of the highlights of this remarkable home is its multiple decks, providing delightful outdoor spaces for enjoying the scenic views and soaking up the sun. The deck off the kitchen offers a seamless transition between indoor and outdoor living, making it ideal for hosting summer barbecues or enjoying a morning cup of coffee. The deck off the family room extends the living space, providing a perfect spot for lounging or savoring the beauty of nature. Additionally, the deck off the master bedroom offers a private oasis where you can revel in breathtaking sunsets and relish moments of solitude. The walk-out basement of this home offers endless possibilities. Currently, it features two finished bedrooms and two full bathrooms that are already equipped with plumbing, electrical, and drywall. All that's needed are the finishing touches to transform them into functional and stylish spaces. The expansive family room in the basement presents a blank canvas, ready for your personal touch to create an additional living area, a home theater, or even a game room. The basement also includes a possible sixth bedroom and a kitchen area awaiting your vision, making it ideal for creating an in-law suite or a separate apartment. Step outside and discover the sunken patio, complete with electrical connections for a hot tub. Imagine indulging in luxurious relaxation while surrounded by the natural beauty of your own backyard. It's the perfect spot for entertaining or simply unwinding in complete privacy. Don't miss this incredible opportunity to own a truly exceptional home. With its idyllic setting, generous living spaces, and endless potential, this property offers the perfect canvas for realizing your dreams of comfortable, modern living in harmony with nature. Schedule your private showing today and make this enchanting home your own.
Property Specifics
| Single Family | |
| — | |
| — | |
| 1991 | |
| — | |
| — | |
| No | |
| — |
| — | |
| — | |
| 0 / Not Applicable | |
| — | |
| — | |
| — | |
| 11820297 | |
| 2101124006 |
Property History
| DATE: | EVENT: | PRICE: | SOURCE: |
|---|---|---|---|
| 23 Oct, 2015 | Sold | $160,850 | MRED MLS |
| 15 Sep, 2015 | Under contract | $170,000 | MRED MLS |
| 24 May, 2015 | Listed for sale | $170,000 | MRED MLS |
| 31 Jul, 2023 | Sold | $305,000 | MRED MLS |
| 3 Jul, 2023 | Under contract | $298,500 | MRED MLS |
| 29 Jun, 2023 | Listed for sale | $298,500 | MRED MLS |
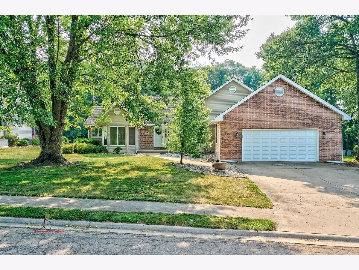
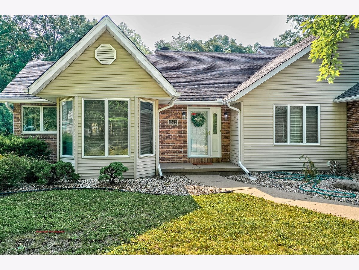
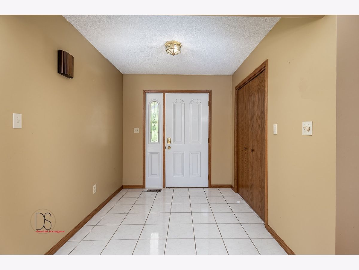
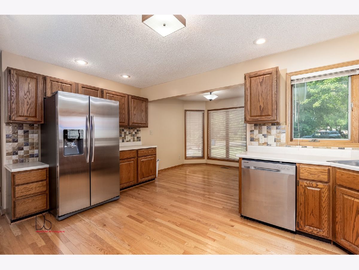
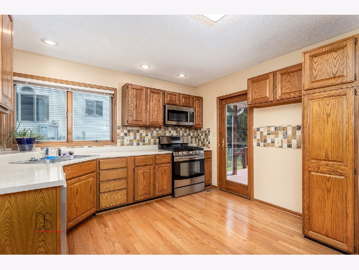
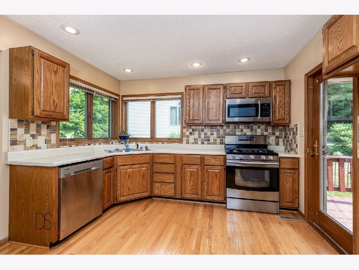
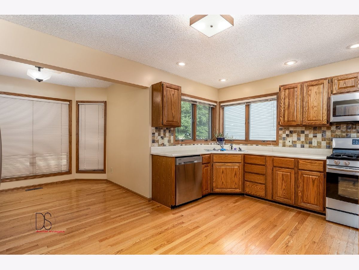
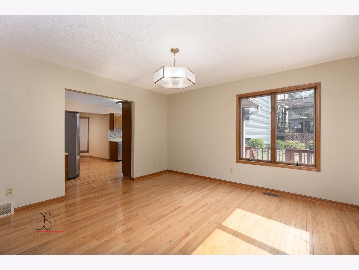
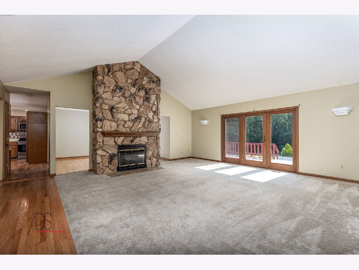
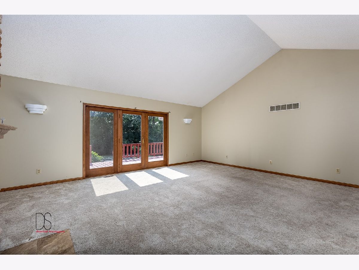
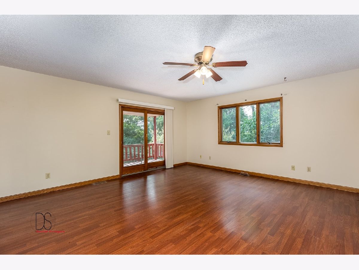
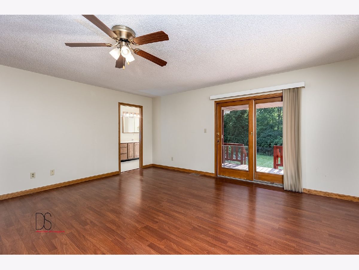
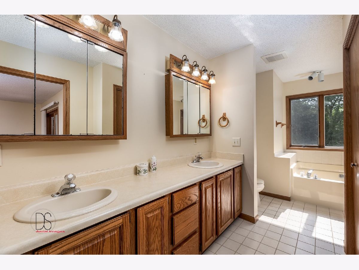
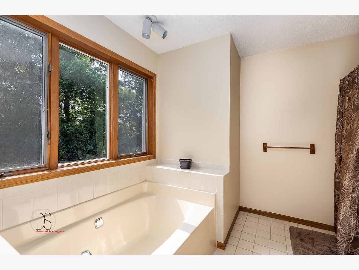
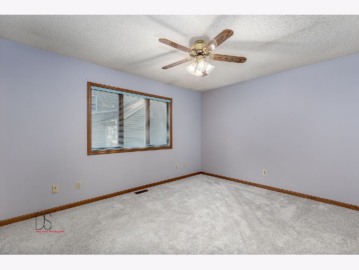
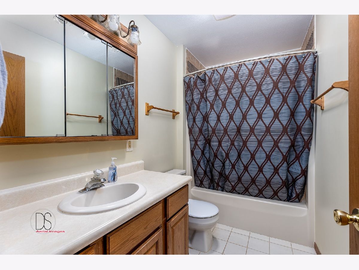
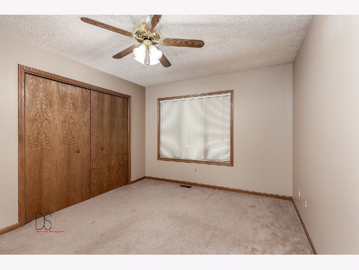
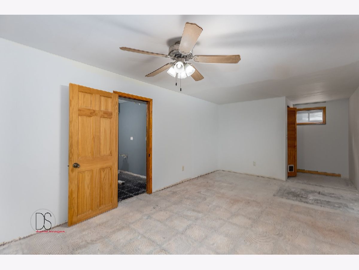
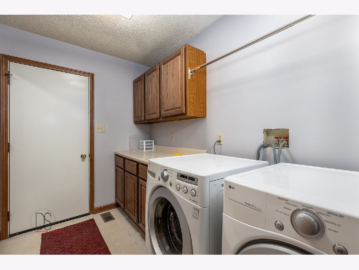
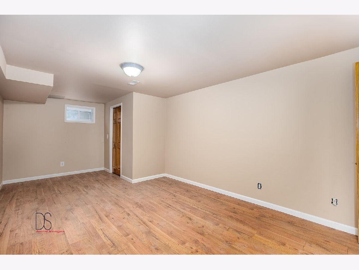
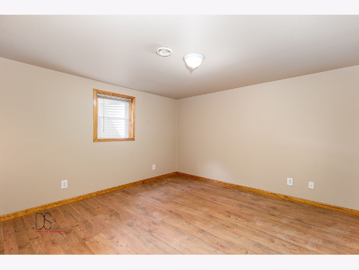
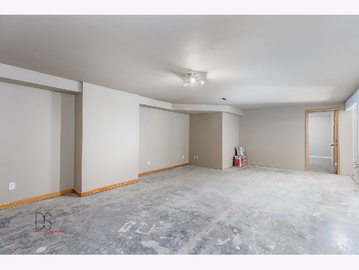
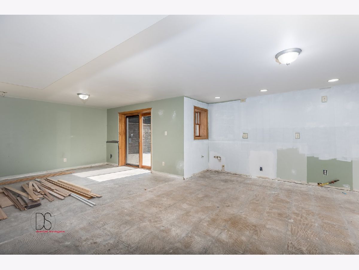
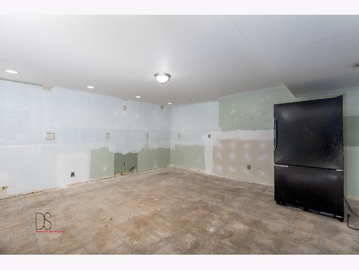
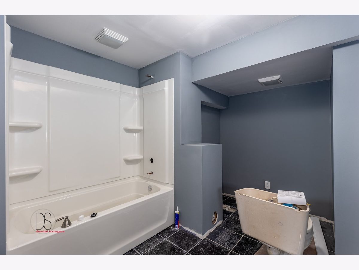
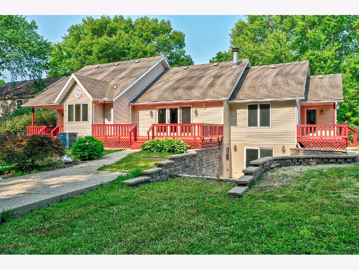
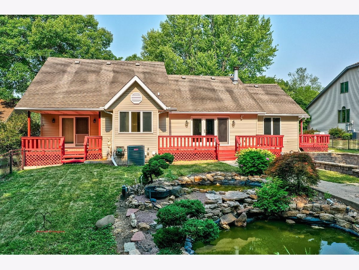
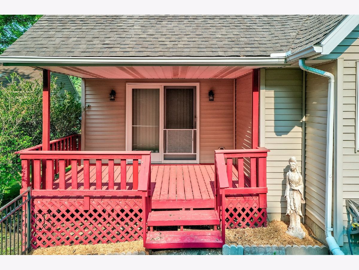
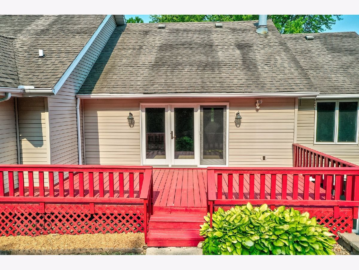
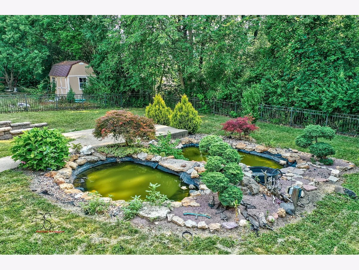
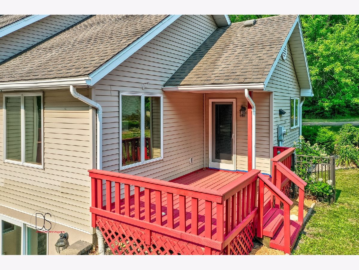
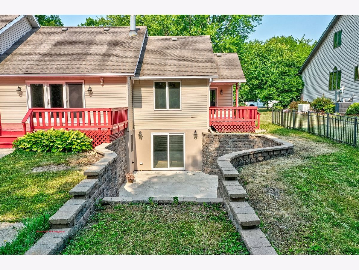
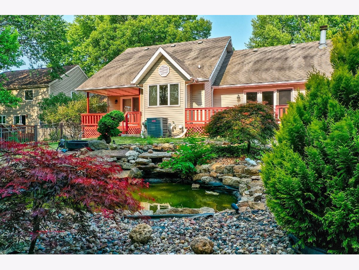
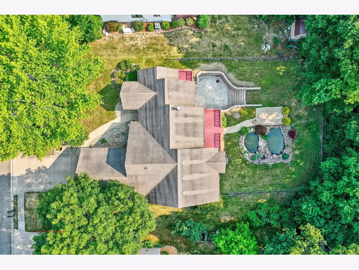
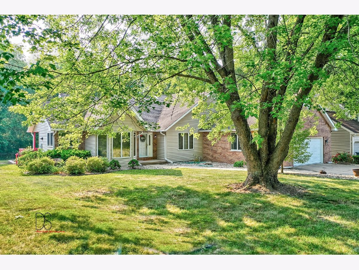
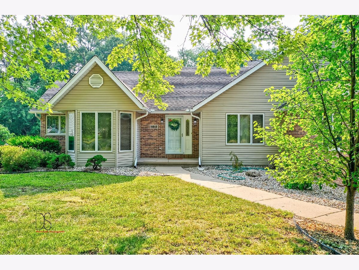
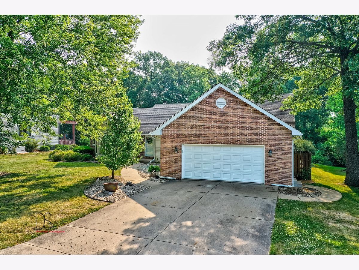
Room Specifics
Total Bedrooms: 5
Bedrooms Above Ground: 3
Bedrooms Below Ground: 2
Dimensions: —
Floor Type: —
Dimensions: —
Floor Type: —
Dimensions: —
Floor Type: —
Dimensions: —
Floor Type: —
Full Bathrooms: 2
Bathroom Amenities: Separate Shower,Double Sink
Bathroom in Basement: 0
Rooms: —
Basement Description: Partially Finished,Exterior Access,Egress Window
Other Specifics
| 2 | |
| — | |
| Concrete | |
| — | |
| — | |
| 85X162.5 | |
| — | |
| — | |
| — | |
| — | |
| Not in DB | |
| — | |
| — | |
| — | |
| — |
Tax History
| Year | Property Taxes |
|---|---|
| 2015 | $7,796 |
| 2023 | $8,591 |
Contact Agent
Contact Agent
Listing Provided By
RE/MAX 1st Choice



