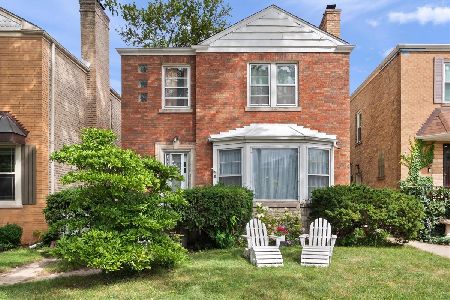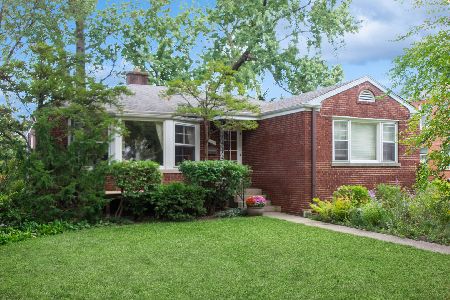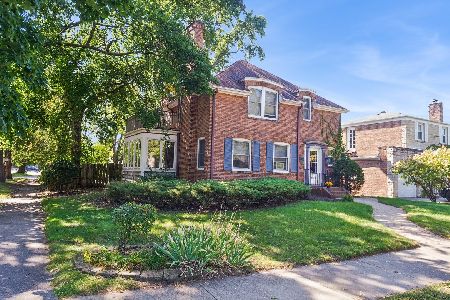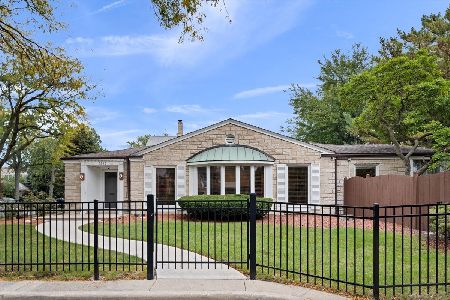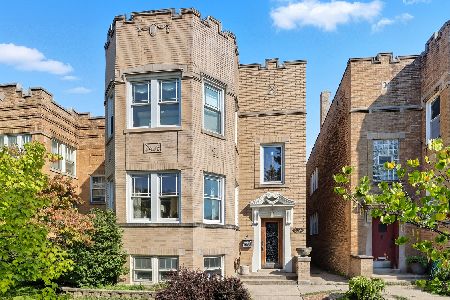2528 Jarvis Avenue, West Ridge, Chicago, Illinois 60645
$416,000
|
Sold
|
|
| Status: | Closed |
| Sqft: | 2,184 |
| Cost/Sqft: | $192 |
| Beds: | 3 |
| Baths: | 3 |
| Year Built: | 1950 |
| Property Taxes: | $6,178 |
| Days On Market: | 2981 |
| Lot Size: | 0,09 |
Description
Totally rehabbed just 4 years ago, this Georgian is gorgeous and ready to move into where every floor is finished from electric and plumbing to windows and floors. Great home to entertain which features a living room wood-burning fireplace, dining room next to a beautifully designed kitchen, SS appliances and picture window to the back yard. Plus a rear den area to the back deck and newly fenced yard and patio. The top floor features 3 spacious bedrooms and custom closet organizers. The lower level is completely finished and offers a guest bedroom, full bathroom and laundry room.
Property Specifics
| Single Family | |
| — | |
| Georgian | |
| 1950 | |
| Full | |
| — | |
| No | |
| 0.09 |
| Cook | |
| — | |
| 0 / Not Applicable | |
| None | |
| Lake Michigan | |
| Public Sewer | |
| 09743666 | |
| 10254150270000 |
Nearby Schools
| NAME: | DISTRICT: | DISTANCE: | |
|---|---|---|---|
|
Grade School
Rogers Elementary School |
299 | — | |
|
Middle School
Rogers Elementary School |
299 | Not in DB | |
|
High School
Mather High School |
299 | Not in DB | |
Property History
| DATE: | EVENT: | PRICE: | SOURCE: |
|---|---|---|---|
| 19 Jul, 2013 | Sold | $223,500 | MRED MLS |
| 5 Jul, 2013 | Under contract | $249,999 | MRED MLS |
| — | Last price change | $259,000 | MRED MLS |
| 29 Apr, 2013 | Listed for sale | $299,000 | MRED MLS |
| 31 Jan, 2014 | Sold | $355,500 | MRED MLS |
| 11 Dec, 2013 | Under contract | $359,900 | MRED MLS |
| 5 Dec, 2013 | Listed for sale | $359,900 | MRED MLS |
| 8 Jan, 2018 | Sold | $416,000 | MRED MLS |
| 5 Dec, 2017 | Under contract | $419,000 | MRED MLS |
| — | Last price change | $435,000 | MRED MLS |
| 7 Sep, 2017 | Listed for sale | $445,000 | MRED MLS |
Room Specifics
Total Bedrooms: 4
Bedrooms Above Ground: 3
Bedrooms Below Ground: 1
Dimensions: —
Floor Type: Carpet
Dimensions: —
Floor Type: Carpet
Dimensions: —
Floor Type: Wood Laminate
Full Bathrooms: 3
Bathroom Amenities: Double Sink,European Shower,Soaking Tub
Bathroom in Basement: 1
Rooms: Recreation Room
Basement Description: Finished
Other Specifics
| 2 | |
| Concrete Perimeter | |
| Concrete | |
| Deck, Patio | |
| Fenced Yard | |
| 30 X 125 | |
| — | |
| None | |
| Hardwood Floors | |
| Range, Microwave, Dishwasher, High End Refrigerator, Washer, Dryer, Disposal | |
| Not in DB | |
| Sidewalks, Street Lights, Street Paved | |
| — | |
| — | |
| Wood Burning |
Tax History
| Year | Property Taxes |
|---|---|
| 2013 | $4,936 |
| 2018 | $6,178 |
Contact Agent
Nearby Similar Homes
Nearby Sold Comparables
Contact Agent
Listing Provided By
Berkshire Hathaway HomeServices KoenigRubloff

