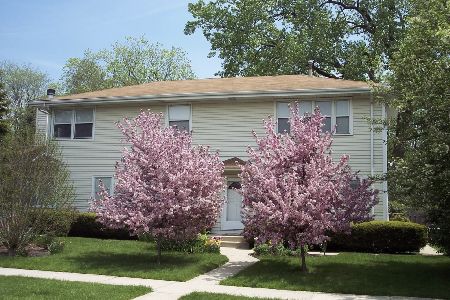2528 Marcy Avenue, Evanston, Illinois 60201
$1,337,000
|
Sold
|
|
| Status: | Closed |
| Sqft: | 4,511 |
| Cost/Sqft: | $266 |
| Beds: | 4 |
| Baths: | 5 |
| Year Built: | 1926 |
| Property Taxes: | $24,173 |
| Days On Market: | 1785 |
| Lot Size: | 0,20 |
Description
Beautifully designed for today's lifestyle, this completely renovated home has gracious rooms, custom details and is filled with sunlight! The first floor includes a coveted private office or library, enclosed porch and the popular open kitchen/breakfast room/family room layout. This home has hardwood floors, vaulted ceilings, skylights, handsome millwork including a center staircase, built-in full house audio, a new nest system and zoned central heat and air. Lovely living room with a wood burning fireplace opens to the dining room with a built-in bar and French doors to the enclosed porch. The porch featuring a tile floor, bead board vaulted ceiling, connects to the family room and walks out to a brick paved patio. Gorgeous well appointed kitchen has a large island, stone counters, custom cabinetry, Wolf ovens and range, Subzero refrigerator and 2 pantries and opens to breakfast area and large family room with a gas fireplace and wall of windows overlooking the backyard. There is a convenient mudroom with built-ins, a tile floor and closet. The second floor includes a luxurious primary bedroom suite with a sitting area, gas fireplace, a walk-in closet with 2nd laundry and spa-like bath that has a double vanity, soaking tub and large glass and tile shower. A stunning wall of built in book shelves, 3 more bedrooms with vaulted ceilings, moon shaped windows and a full hall bathroom complete this level. The basement is expansive and includes a laundry room, rec/playrooms, a media/exercise room with ample headroom, the 5th bedroom or music room, a full bath and plenty of storage room. Fully fenced back yard with patio, firepit area,2 car garage with electric charging outlet and brick walkways. Conveniently located walk to parks, schools, Central St. and easy access to the Edens expressway.
Property Specifics
| Single Family | |
| — | |
| Prairie | |
| 1926 | |
| Full | |
| — | |
| No | |
| 0.2 |
| Cook | |
| — | |
| 0 / Not Applicable | |
| None | |
| Lake Michigan | |
| Public Sewer | |
| 11021054 | |
| 10111050250000 |
Nearby Schools
| NAME: | DISTRICT: | DISTANCE: | |
|---|---|---|---|
|
Grade School
Willard Elementary School |
65 | — | |
|
Middle School
Haven Middle School |
65 | Not in DB | |
|
High School
Evanston Twp High School |
202 | Not in DB | |
Property History
| DATE: | EVENT: | PRICE: | SOURCE: |
|---|---|---|---|
| 2 Sep, 2011 | Sold | $1,062,500 | MRED MLS |
| 21 Jul, 2011 | Under contract | $1,195,000 | MRED MLS |
| — | Last price change | $1,299,000 | MRED MLS |
| 5 Feb, 2011 | Listed for sale | $1,299,000 | MRED MLS |
| 26 May, 2021 | Sold | $1,337,000 | MRED MLS |
| 15 Mar, 2021 | Under contract | $1,200,000 | MRED MLS |
| 15 Mar, 2021 | Listed for sale | $1,200,000 | MRED MLS |

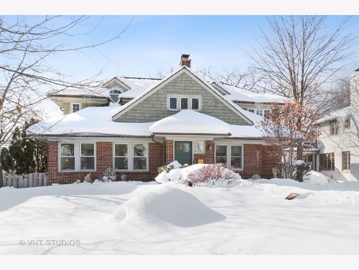
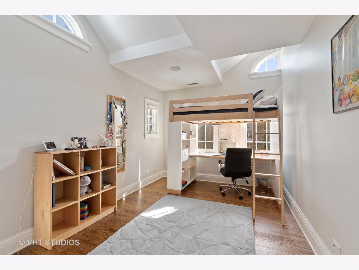
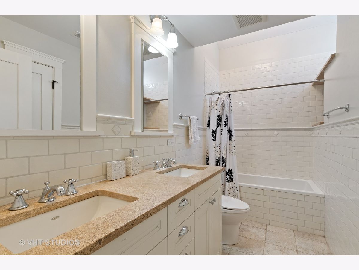
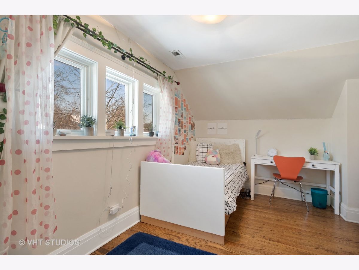
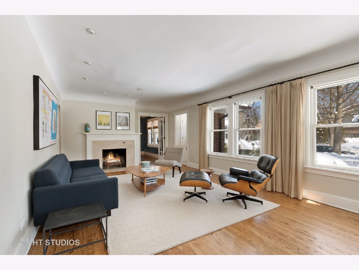
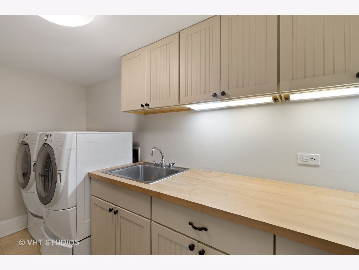
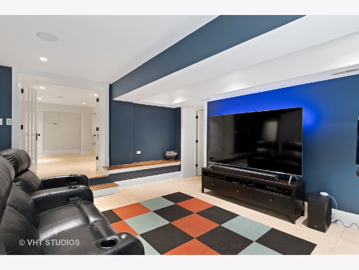
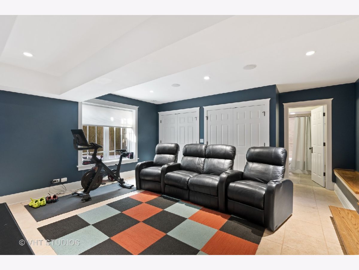
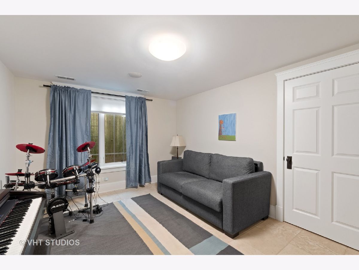
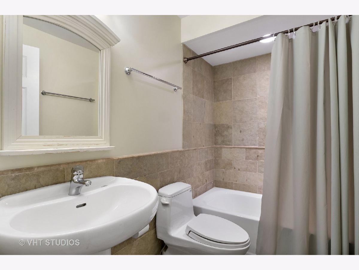
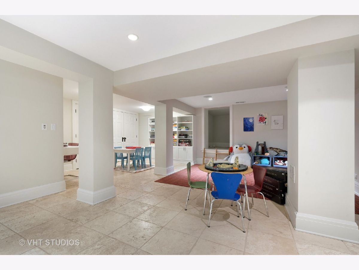
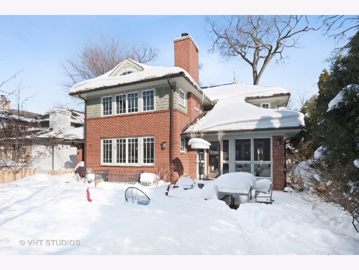
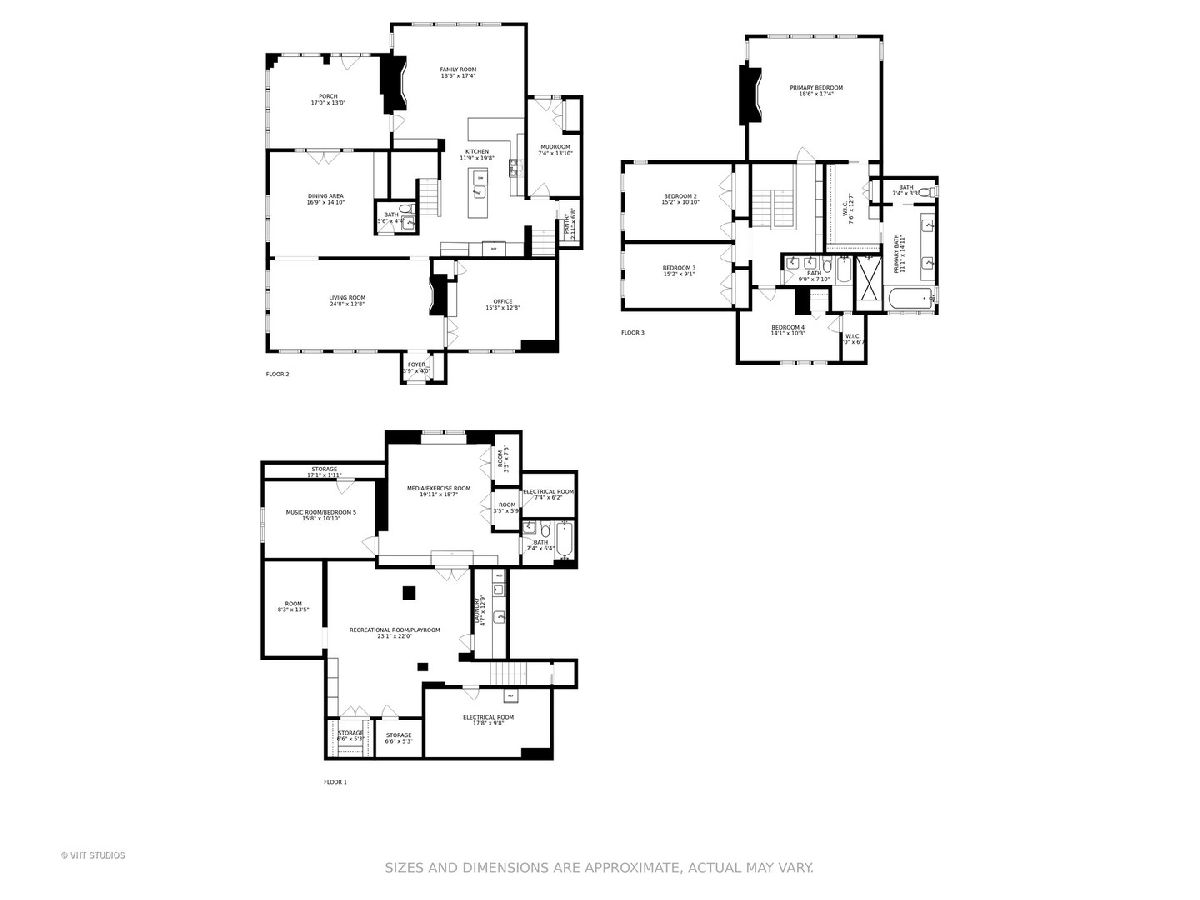
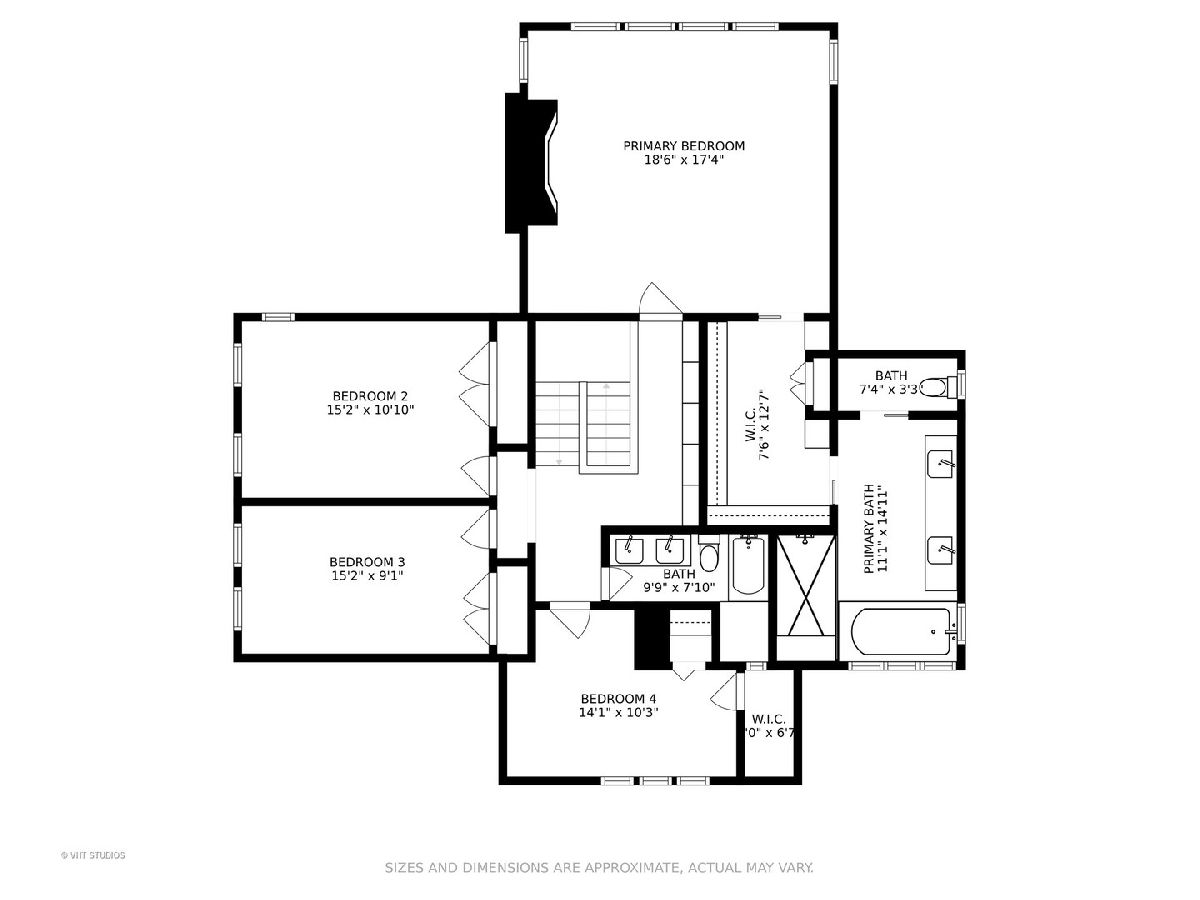
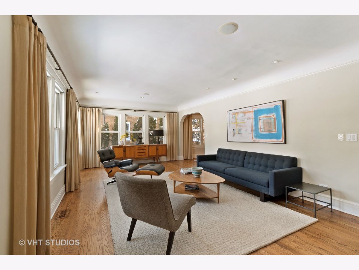
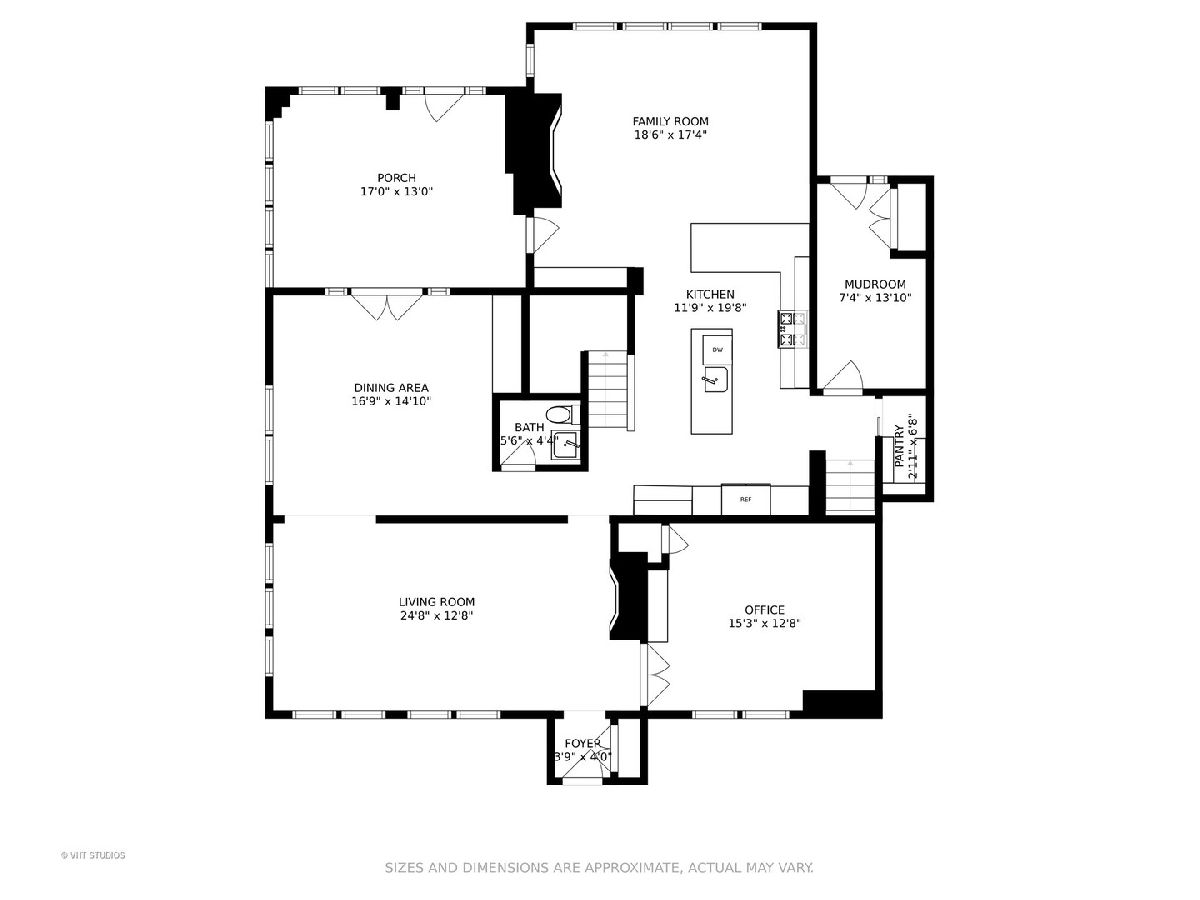
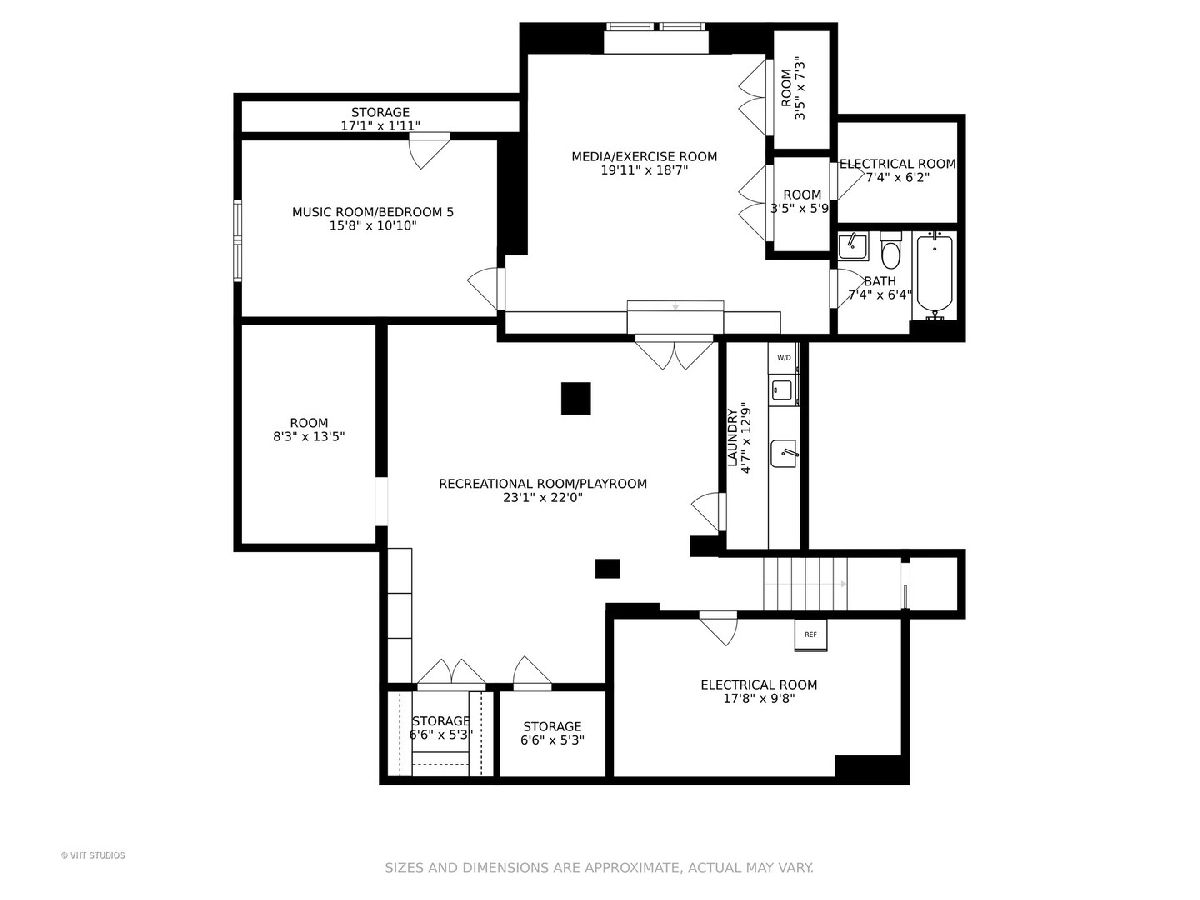
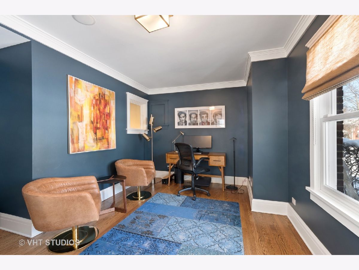
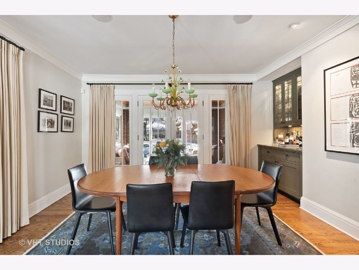
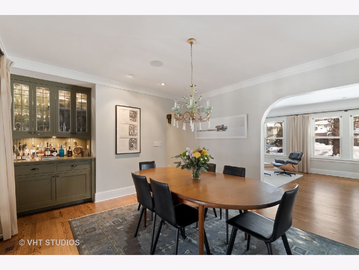
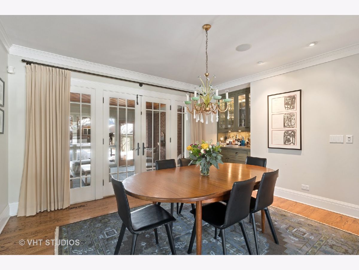
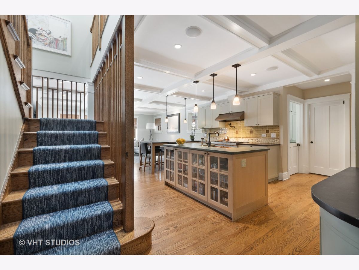
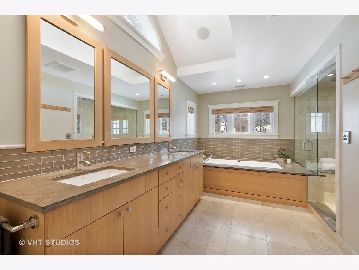
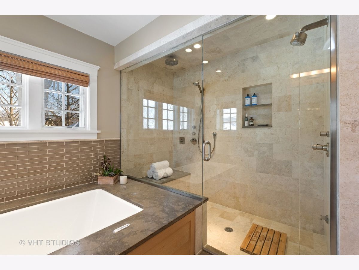
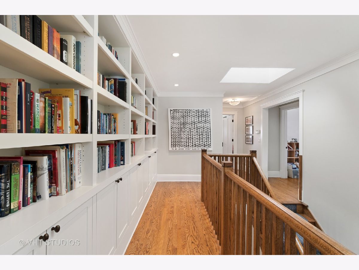
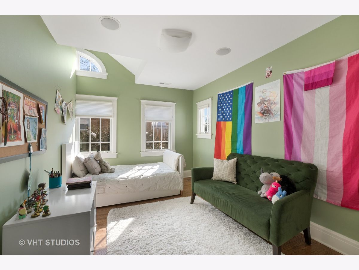
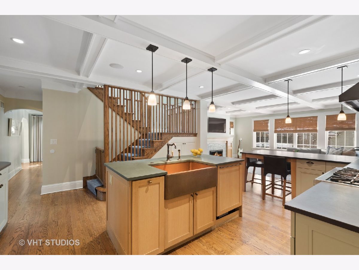
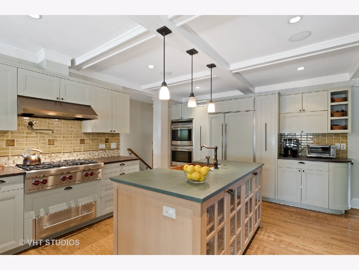
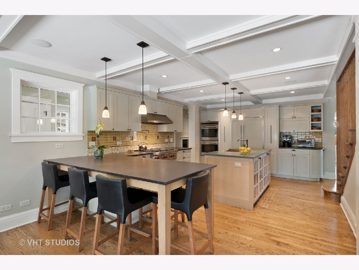
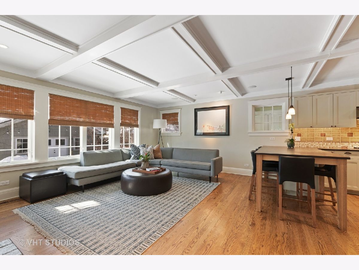
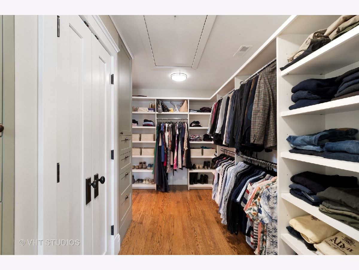
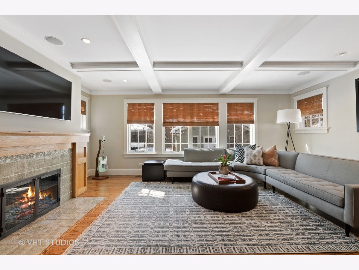
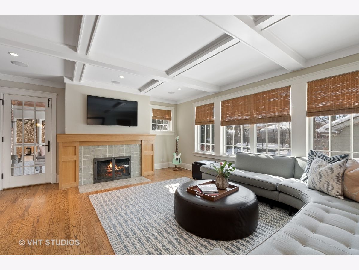
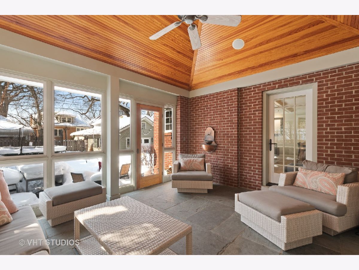
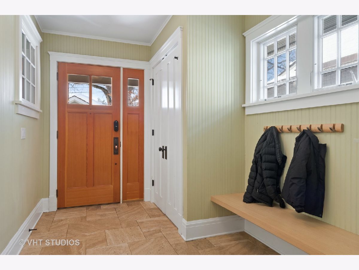
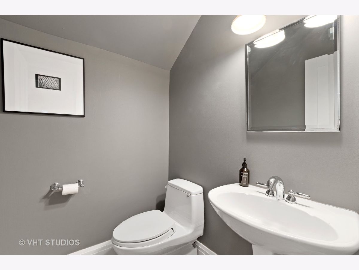
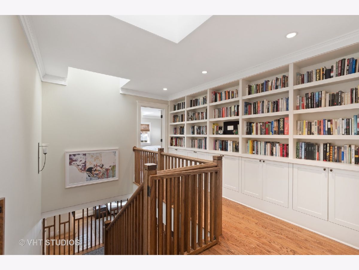
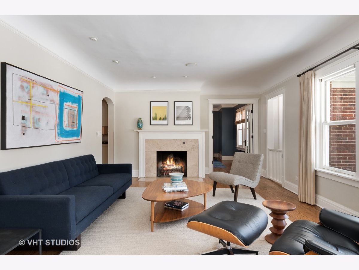
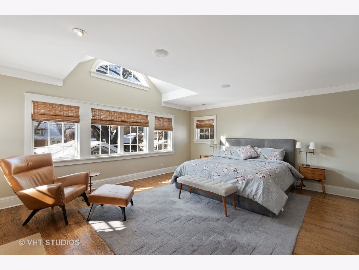
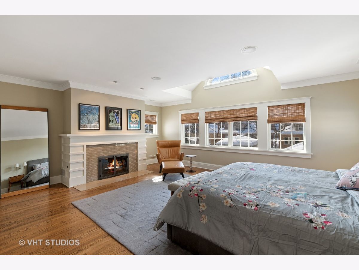
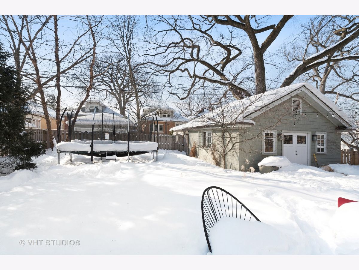
Room Specifics
Total Bedrooms: 5
Bedrooms Above Ground: 4
Bedrooms Below Ground: 1
Dimensions: —
Floor Type: Hardwood
Dimensions: —
Floor Type: Hardwood
Dimensions: —
Floor Type: Hardwood
Dimensions: —
Floor Type: —
Full Bathrooms: 5
Bathroom Amenities: Separate Shower,Double Sink
Bathroom in Basement: 1
Rooms: Bedroom 5,Office,Recreation Room,Media Room,Mud Room,Screened Porch
Basement Description: Finished
Other Specifics
| 2 | |
| Concrete Perimeter | |
| — | |
| Patio, Porch | |
| — | |
| 60X145 | |
| — | |
| Full | |
| Vaulted/Cathedral Ceilings, Skylight(s), Hardwood Floors, First Floor Laundry, Built-in Features, Bookcases, Special Millwork, Separate Dining Room | |
| Double Oven, Microwave, Dishwasher, High End Refrigerator, Washer, Dryer, Disposal, Gas Cooktop | |
| Not in DB | |
| Park, Tennis Court(s), Curbs, Sidewalks, Street Lights, Street Paved | |
| — | |
| — | |
| Wood Burning, Gas Log |
Tax History
| Year | Property Taxes |
|---|---|
| 2011 | $14,044 |
| 2021 | $24,173 |
Contact Agent
Nearby Similar Homes
Nearby Sold Comparables
Contact Agent
Listing Provided By
Baird & Warner






