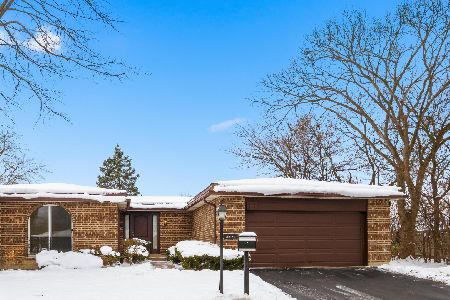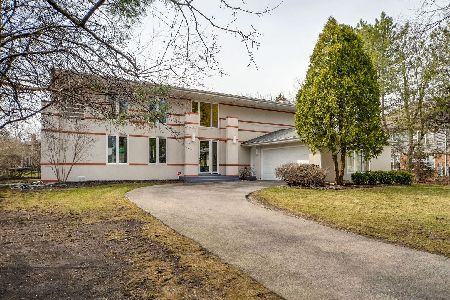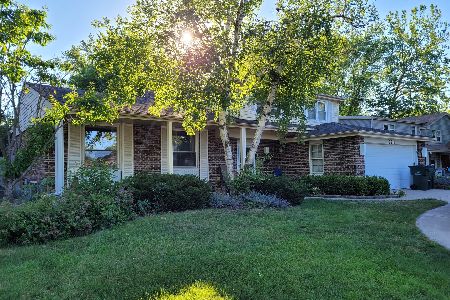2528 Pebbleford Lane, Glenview, Illinois 60025
$467,500
|
Sold
|
|
| Status: | Closed |
| Sqft: | 2,200 |
| Cost/Sqft: | $243 |
| Beds: | 4 |
| Baths: | 3 |
| Year Built: | 1969 |
| Property Taxes: | $9,332 |
| Days On Market: | 3539 |
| Lot Size: | 0,00 |
Description
Expanded, customized contemporary in desirable Willows subdivision. Private, cul-de-sac location and wooded setting enhance the appeal of this spacious home. Dramatic 2 story foyer. Generous living and dining "L" with views of large professionally landscaped wooded property with entertainment sized deck. There are hardwood floors in most rooms. 3rd level master suite has a private balcony and oversized bath. 3 additional bedrooms and redone full bath on the 2nd level. Lower level has family room with fireplace and newer full bath. The exterior of the home, EIFS over Brick, was professionally done and windows replaced 7 years ago, new roof with 25 year warranty was done 6 years ago and driveway was completely redone 3 years ago. Zoned heating and air conditioning further differentiate this unusual home. Be sure to show this property. You will not be disappointed.
Property Specifics
| Single Family | |
| — | |
| Contemporary | |
| 1969 | |
| None | |
| — | |
| No | |
| — |
| Cook | |
| Willows | |
| 0 / Not Applicable | |
| None | |
| Lake Michigan,Public | |
| Public Sewer | |
| 09227991 | |
| 04214040170000 |
Nearby Schools
| NAME: | DISTRICT: | DISTANCE: | |
|---|---|---|---|
|
Grade School
Willowbrook Elementary School |
30 | — | |
|
Middle School
Maple School |
30 | Not in DB | |
|
High School
Glenbrook South High School |
225 | Not in DB | |
Property History
| DATE: | EVENT: | PRICE: | SOURCE: |
|---|---|---|---|
| 31 Aug, 2016 | Sold | $467,500 | MRED MLS |
| 12 Jun, 2016 | Under contract | $535,000 | MRED MLS |
| 16 May, 2016 | Listed for sale | $535,000 | MRED MLS |
| 23 Jun, 2021 | Sold | $581,000 | MRED MLS |
| 29 Mar, 2021 | Under contract | $569,900 | MRED MLS |
| 23 Mar, 2021 | Listed for sale | $569,900 | MRED MLS |
Room Specifics
Total Bedrooms: 4
Bedrooms Above Ground: 4
Bedrooms Below Ground: 0
Dimensions: —
Floor Type: Hardwood
Dimensions: —
Floor Type: Hardwood
Dimensions: —
Floor Type: Hardwood
Full Bathrooms: 3
Bathroom Amenities: Whirlpool,Separate Shower,Double Sink
Bathroom in Basement: —
Rooms: Balcony/Porch/Lanai,Deck,Foyer
Basement Description: Slab
Other Specifics
| 2 | |
| Concrete Perimeter | |
| Asphalt | |
| Balcony, Deck, Storms/Screens | |
| Fenced Yard,Wooded | |
| 91 X 146 X 116 X 137 | |
| — | |
| Full | |
| Hardwood Floors | |
| Double Oven, Range, Microwave, Dishwasher, Refrigerator, Washer, Dryer | |
| Not in DB | |
| Sidewalks, Street Lights, Street Paved | |
| — | |
| — | |
| Wood Burning, Gas Starter |
Tax History
| Year | Property Taxes |
|---|---|
| 2016 | $9,332 |
| 2021 | $9,169 |
Contact Agent
Nearby Similar Homes
Nearby Sold Comparables
Contact Agent
Listing Provided By
Coldwell Banker Residential







