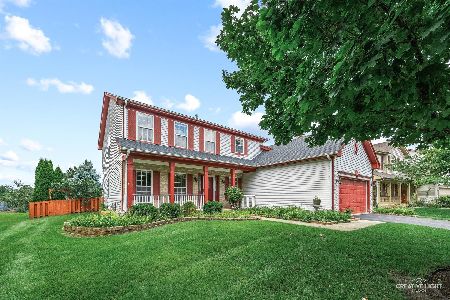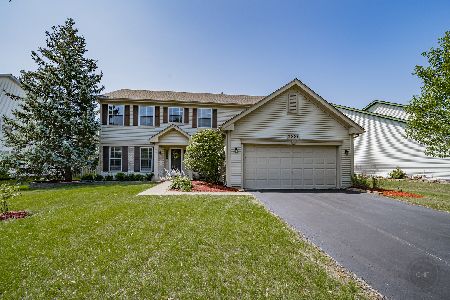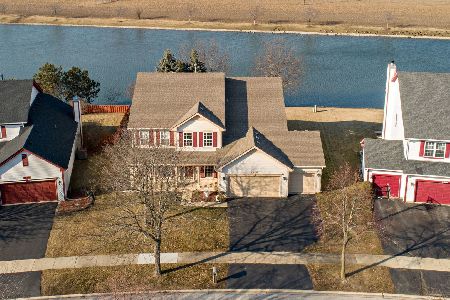2529 Biltmore Circle, Aurora, Illinois 60503
$306,000
|
Sold
|
|
| Status: | Closed |
| Sqft: | 3,758 |
| Cost/Sqft: | $85 |
| Beds: | 4 |
| Baths: | 4 |
| Year Built: | 1999 |
| Property Taxes: | $10,996 |
| Days On Market: | 3859 |
| Lot Size: | 0,23 |
Description
IMMACULATE HOME, NOTHING TO DO HERE BUT MOVE YOUR FURNITURE IN! OVER 3700 SQ FT PLUS A FINISHED BSMNT W/5TH BDRM & FULL BATH! GLEAMING HRDWD FLRS, 9' CEILINGS & 2-STRY FOYER. ENORMOUS KITCHEN W/ISLAND & TILE BACKSPLASH OPENS TO FAM RM W/FP! CONVENIENT 1ST FL DEN & LAUNDRY. HUGE MASTER SUITE W/LUXURY BATH. BRICK PAVER PATIO W/GORGEOUS LANDSCAPING. DUAL ZONE HEAT & A/C. OVERSIZED 3 CAR GAR. POOL/CLUBHOUSE COMMUNITY.
Property Specifics
| Single Family | |
| — | |
| — | |
| 1999 | |
| Full | |
| — | |
| No | |
| 0.23 |
| Will | |
| Lakewood Valley | |
| 275 / Annual | |
| Clubhouse,Pool | |
| Public | |
| Public Sewer | |
| 08967745 | |
| 0701072070010000 |
Nearby Schools
| NAME: | DISTRICT: | DISTANCE: | |
|---|---|---|---|
|
Grade School
Wolfs Crossing Elementary School |
308 | — | |
|
Middle School
Bednarcik Junior High School |
308 | Not in DB | |
|
High School
Oswego East High School |
308 | Not in DB | |
Property History
| DATE: | EVENT: | PRICE: | SOURCE: |
|---|---|---|---|
| 26 Oct, 2015 | Sold | $306,000 | MRED MLS |
| 8 Sep, 2015 | Under contract | $318,900 | MRED MLS |
| 29 Jun, 2015 | Listed for sale | $318,900 | MRED MLS |
Room Specifics
Total Bedrooms: 5
Bedrooms Above Ground: 4
Bedrooms Below Ground: 1
Dimensions: —
Floor Type: Carpet
Dimensions: —
Floor Type: Carpet
Dimensions: —
Floor Type: Carpet
Dimensions: —
Floor Type: —
Full Bathrooms: 4
Bathroom Amenities: Separate Shower,Double Sink,Soaking Tub
Bathroom in Basement: 1
Rooms: Bedroom 5,Office,Recreation Room
Basement Description: Finished
Other Specifics
| 3 | |
| — | |
| — | |
| Patio, Porch, Brick Paver Patio | |
| Landscaped | |
| 10007 | |
| — | |
| Full | |
| Vaulted/Cathedral Ceilings, Hardwood Floors, First Floor Laundry | |
| Double Oven, Range, Microwave, Dishwasher, Refrigerator, Disposal | |
| Not in DB | |
| Clubhouse, Pool, Tennis Courts, Sidewalks | |
| — | |
| — | |
| Gas Starter |
Tax History
| Year | Property Taxes |
|---|---|
| 2015 | $10,996 |
Contact Agent
Nearby Similar Homes
Nearby Sold Comparables
Contact Agent
Listing Provided By
Berkshire Hathaway HomeServices Elite Realtors












