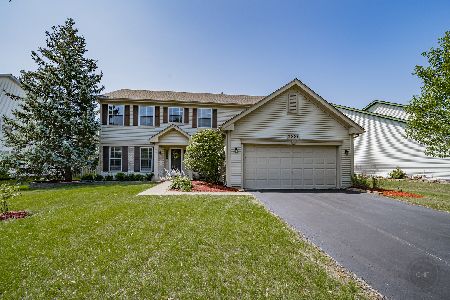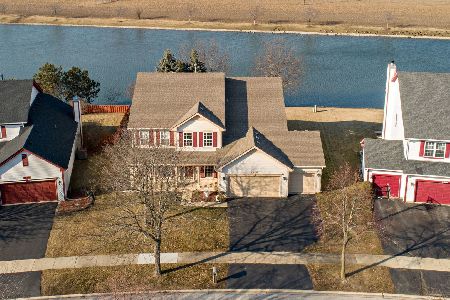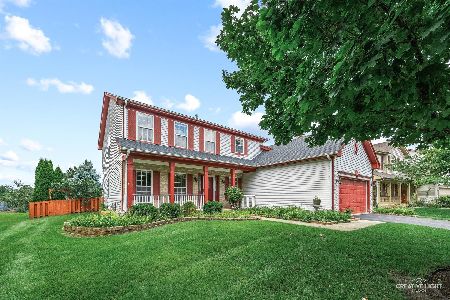2549 Biltmore Circle, Aurora, Illinois 60503
$348,000
|
Sold
|
|
| Status: | Closed |
| Sqft: | 3,800 |
| Cost/Sqft: | $93 |
| Beds: | 5 |
| Baths: | 3 |
| Year Built: | 1999 |
| Property Taxes: | $10,446 |
| Days On Market: | 2920 |
| Lot Size: | 0,24 |
Description
Gorgeous! Best value in wonderful area w/ excellent schools. 3,800 SF of finished space, PLUS a 2,000 SF basement. Original owners have lovingly cared for this beauty. Many new, high quality windows throughout. New custom front door w/ sidelights. Brand new dual furnaces (12/2017). Newer water heater and roof, and much more! These recent improvements truly offer peace of mind for buyers, since the big ticket items have been taken care of. Great floorplan and spacious rooms feature laminate hardwood flooring throughout. Large kitchen w/ island, granite countertops, stainless steel appliances (2015/2017), pantry, and eat-in area w/ new sliding glass doors leading out to patio. Cozy fireplace in family room and expansive wall of windows. Huge M. bedroom w/ sitting area, 2nd floor deck, and 2 walk-in closets. Spa-like master bath w/ skylights, whirlpool tub, separate shower, & dual vanity. Fully fenced-in yard, perennials & nice brick patio. Pool & clubhouse included in low assessment.
Property Specifics
| Single Family | |
| — | |
| — | |
| 1999 | |
| Full | |
| — | |
| No | |
| 0.24 |
| Will | |
| Lakewood Valley | |
| 527 / Annual | |
| Clubhouse,Pool | |
| Public | |
| Public Sewer | |
| 09839190 | |
| 0701072070150000 |
Nearby Schools
| NAME: | DISTRICT: | DISTANCE: | |
|---|---|---|---|
|
Grade School
Wolfs Crossing Elementary School |
308 | — | |
|
Middle School
Bednarcik Junior High School |
308 | Not in DB | |
|
High School
Oswego East High School |
308 | Not in DB | |
Property History
| DATE: | EVENT: | PRICE: | SOURCE: |
|---|---|---|---|
| 8 Mar, 2018 | Sold | $348,000 | MRED MLS |
| 27 Jan, 2018 | Under contract | $355,000 | MRED MLS |
| 23 Jan, 2018 | Listed for sale | $355,000 | MRED MLS |
Room Specifics
Total Bedrooms: 5
Bedrooms Above Ground: 5
Bedrooms Below Ground: 0
Dimensions: —
Floor Type: Wood Laminate
Dimensions: —
Floor Type: Wood Laminate
Dimensions: —
Floor Type: Carpet
Dimensions: —
Floor Type: —
Full Bathrooms: 3
Bathroom Amenities: Separate Shower,Double Sink,Soaking Tub
Bathroom in Basement: 0
Rooms: Bedroom 5,Balcony/Porch/Lanai
Basement Description: Unfinished
Other Specifics
| 2 | |
| Concrete Perimeter | |
| Asphalt | |
| Balcony, Deck, Patio, Porch, Brick Paver Patio | |
| Fenced Yard | |
| 10,454 SF | |
| Unfinished | |
| Full | |
| Vaulted/Cathedral Ceilings, Skylight(s), Wood Laminate Floors, First Floor Bedroom, First Floor Laundry, First Floor Full Bath | |
| Range, Microwave, Dishwasher, Refrigerator, Disposal, Stainless Steel Appliance(s), Range Hood | |
| Not in DB | |
| — | |
| — | |
| — | |
| Wood Burning, Gas Starter |
Tax History
| Year | Property Taxes |
|---|---|
| 2018 | $10,446 |
Contact Agent
Nearby Similar Homes
Nearby Sold Comparables
Contact Agent
Listing Provided By
Charles Rutenberg Realty of IL












