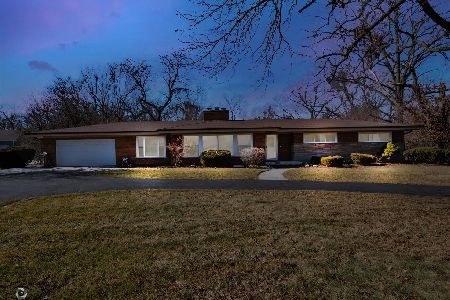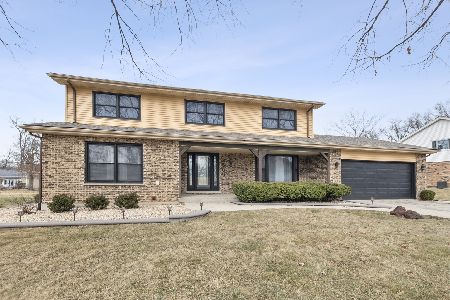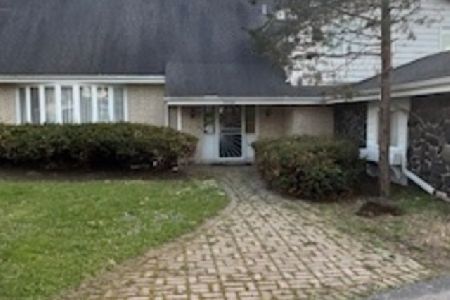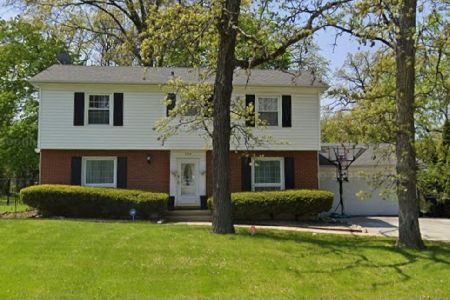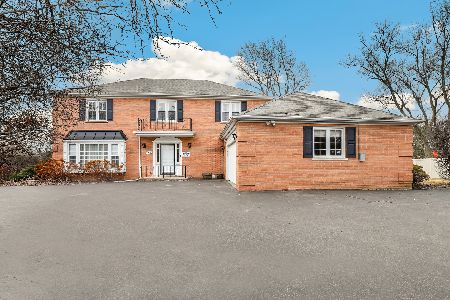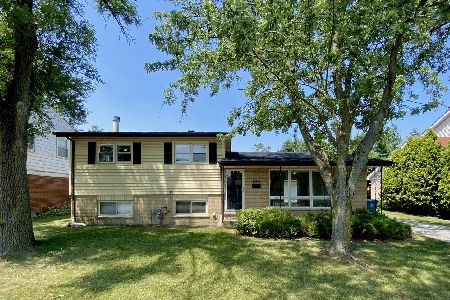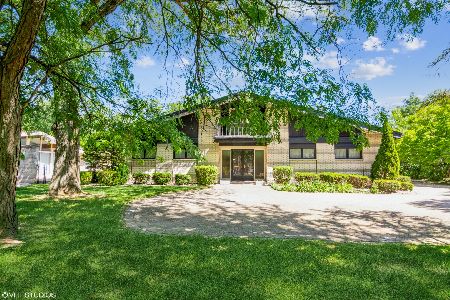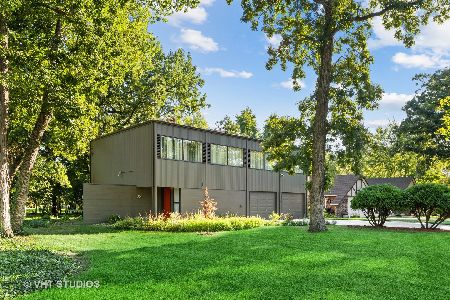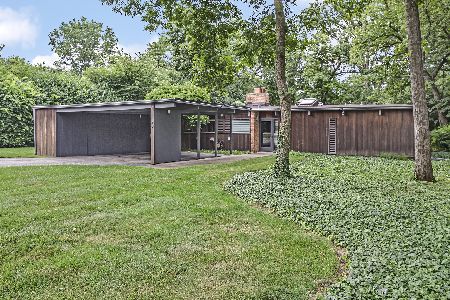2529 Country Club Drive, Olympia Fields, Illinois 60461
$299,900
|
Sold
|
|
| Status: | Closed |
| Sqft: | 2,432 |
| Cost/Sqft: | $123 |
| Beds: | 4 |
| Baths: | 3 |
| Year Built: | 1958 |
| Property Taxes: | $10,941 |
| Days On Market: | 2328 |
| Lot Size: | 0,46 |
Description
Move-in ready! "Fall" in love! No need for a "honey do" list. This 4 Bedroom, 3 Bathroom step ranch includes 2 master suites. All of the following were completely remodeled in 2019: **Hardwood floors throughout main level. Look at this Kitchen! White cabinets, quartz countertops, island, lighting, fixtures, and Stainless Steel Appliances. Bathroom toilets, bathtubs, flooring, vanities, lighting, and fixtures. Re-designed second floor master suite features, carpeting and walk-in closet. Garage doors and garage door openers. Furnace, air conditioning, sump pump, hot water heater, & windows.** Light and bright Living Room with large windows and wood burning fireplace. Separate Dining Room is great for entertaining. Large Kitchen island is a great spot for homework and Sunday morning breakfasts! Cozy up next to the wood-burning fireplace in the Family Room just off the Kitchen. Relax in 2 Master Suites! Main floor master suite includes shared Bathroom. Additional 2 Bedrooms on main level with full Bathroom. Unfinished basement with additional fireplace is a great multi-purpose space. Enjoy the fall weather while it lasts! Watch the fall leaves change colors in your wooded, expansive backyard. Attached 2 car garage to avoid rain & "winter is coming". Quiet neighborhood and close to wildlife! "Fall" in love with this move-in ready home!
Property Specifics
| Single Family | |
| — | |
| Step Ranch,Other | |
| 1958 | |
| Full | |
| — | |
| No | |
| 0.46 |
| Cook | |
| — | |
| — / Not Applicable | |
| None | |
| Public | |
| Public Sewer | |
| 10543958 | |
| 31134000200000 |
Property History
| DATE: | EVENT: | PRICE: | SOURCE: |
|---|---|---|---|
| 23 Dec, 2019 | Sold | $299,900 | MRED MLS |
| 13 Nov, 2019 | Under contract | $299,900 | MRED MLS |
| 17 Oct, 2019 | Listed for sale | $299,900 | MRED MLS |
Room Specifics
Total Bedrooms: 4
Bedrooms Above Ground: 4
Bedrooms Below Ground: 0
Dimensions: —
Floor Type: Hardwood
Dimensions: —
Floor Type: Hardwood
Dimensions: —
Floor Type: Carpet
Full Bathrooms: 3
Bathroom Amenities: Separate Shower
Bathroom in Basement: 0
Rooms: Walk In Closet
Basement Description: Unfinished
Other Specifics
| 2 | |
| Concrete Perimeter | |
| Concrete | |
| Porch | |
| — | |
| 20000 | |
| Unfinished | |
| Full | |
| Hardwood Floors, First Floor Bedroom, First Floor Full Bath | |
| Range, Microwave, Dishwasher, Refrigerator, Stainless Steel Appliance(s) | |
| Not in DB | |
| Street Paved | |
| — | |
| — | |
| Wood Burning |
Tax History
| Year | Property Taxes |
|---|---|
| 2019 | $10,941 |
Contact Agent
Nearby Similar Homes
Nearby Sold Comparables
Contact Agent
Listing Provided By
Keller Williams Premiere Properties

