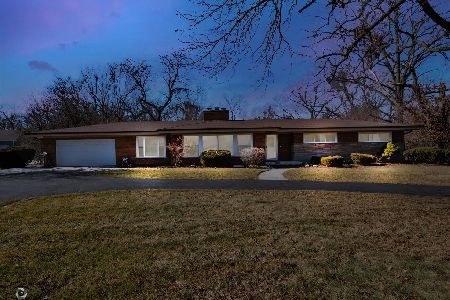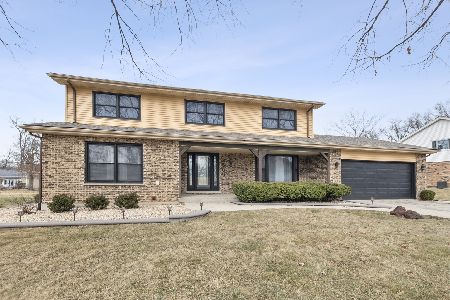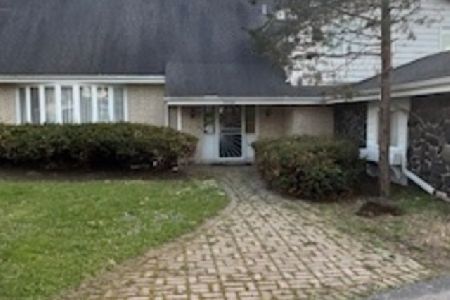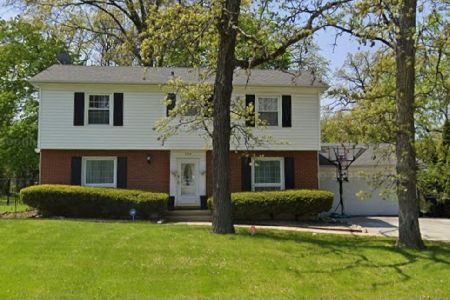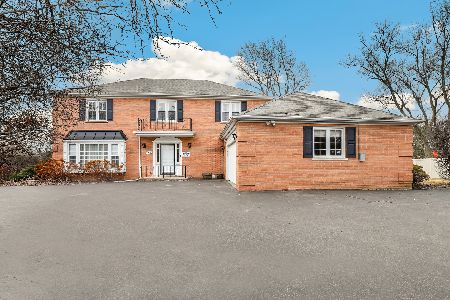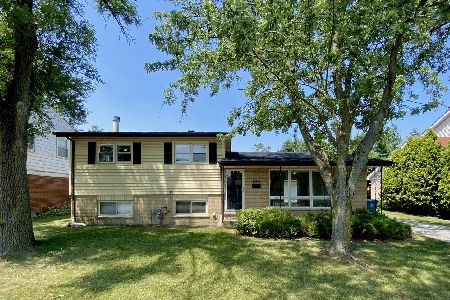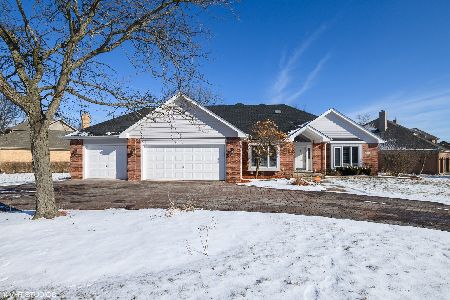2531 Glen Eagles Drive, Olympia Fields, Illinois 60461
$242,500
|
Sold
|
|
| Status: | Closed |
| Sqft: | 4,024 |
| Cost/Sqft: | $62 |
| Beds: | 4 |
| Baths: | 4 |
| Year Built: | 1989 |
| Property Taxes: | $13,119 |
| Days On Market: | 4240 |
| Lot Size: | 0,34 |
Description
HUGE PRICE REDUCTION JUST NOW. DOWN TO $249,900 Hard to find ranch home in the Greens of Olympia Fields. Custom built floor plan with large finished basement with brand new carpeting and a fireplace. 10 skylights thru out home just replaced. 7 MONTH old roof. Features 3-4 bedrooms. Spacious family room with fireplace- 4 bathrooms- screened porch. Master bath has walk-in shower and whirlpool tub. 2 furnaces
Property Specifics
| Single Family | |
| — | |
| Ranch | |
| 1989 | |
| Full | |
| — | |
| No | |
| 0.34 |
| Cook | |
| — | |
| 275 / Annual | |
| Other | |
| Lake Michigan | |
| Public Sewer | |
| 08681546 | |
| 31132050270000 |
Nearby Schools
| NAME: | DISTRICT: | DISTANCE: | |
|---|---|---|---|
|
High School
Rich Central Campus High School |
227 | Not in DB | |
Property History
| DATE: | EVENT: | PRICE: | SOURCE: |
|---|---|---|---|
| 13 Jul, 2015 | Sold | $242,500 | MRED MLS |
| 15 May, 2015 | Under contract | $249,900 | MRED MLS |
| — | Last price change | $279,900 | MRED MLS |
| 23 Jul, 2014 | Listed for sale | $299,700 | MRED MLS |
Room Specifics
Total Bedrooms: 4
Bedrooms Above Ground: 4
Bedrooms Below Ground: 0
Dimensions: —
Floor Type: Carpet
Dimensions: —
Floor Type: Carpet
Dimensions: —
Floor Type: Parquet
Full Bathrooms: 4
Bathroom Amenities: Separate Shower
Bathroom in Basement: 1
Rooms: Other Room,Foyer,Screened Porch
Basement Description: Finished
Other Specifics
| 2 | |
| — | |
| — | |
| — | |
| — | |
| 164X103 | |
| — | |
| Full | |
| — | |
| Double Oven, Dishwasher, Refrigerator, Freezer, Washer, Dryer | |
| Not in DB | |
| Street Lights | |
| — | |
| — | |
| Gas Starter |
Tax History
| Year | Property Taxes |
|---|---|
| 2015 | $13,119 |
Contact Agent
Nearby Similar Homes
Nearby Sold Comparables
Contact Agent
Listing Provided By
Coldwell Banker Residential

