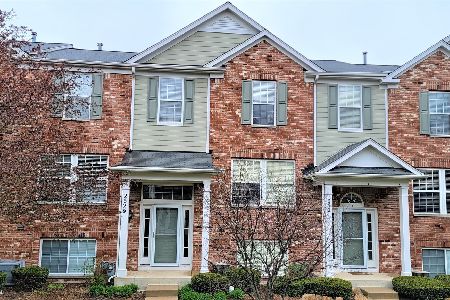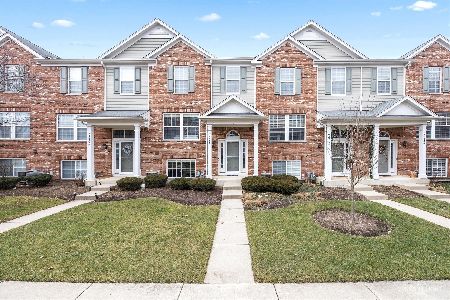2529 Emily Lane, Elgin, Illinois 60124
$216,000
|
Sold
|
|
| Status: | Closed |
| Sqft: | 1,626 |
| Cost/Sqft: | $129 |
| Beds: | 3 |
| Baths: | 3 |
| Year Built: | 2004 |
| Property Taxes: | $5,233 |
| Days On Market: | 1942 |
| Lot Size: | 0,00 |
Description
"END UNIT TOWNHOME WITH OPEN VIEWS" WILL AMAZE YOU... A RARE FIND! Enjoy the covered deck overlooking open prairie grass and farmland! Welcome into the sun filled foyer presenting transom window, side lights & 13' ceiling. Upper level Living Room joins the Dining Room with a new elegant chandelier. White paneled doors & trim work & neutral wall color schemes add ambiance throughout this beautiful townhome. Fully applianced kitchen showcases 42" maple cabinets, glass front cabinets, pullout and dovetail drawers, pantry & appealing pendant light fixture. Step out onto the covered deck from the breakfast nook and take in the panoramic prairie views! Refrigerator & stove are NEW in 2019. Powder Room bath features a new pedestal sink & beveled mirror. Laundry Room is equipped with a new gas dryer, wash machine & shelving. Lower level "lookout" family room is perfect for a hobby, recreation or exercise space. The bedrooms are all situated on the 3rd level. Owner's Suite boasts vaulted ceiling, 10'x5' walk-in closet, ceiling fan, private spa bath with shower glass door & lots of vanity countertop space. Garage shelving is included. Owners are currently installing a new Dining Room chandelier & new 1/2 bath pedestal sink. The Reserve community presents walking/bike paths, Kendall Park with gazebo & benches, all near Gail Borden Public Library & protected land with native prairies & wetlands. Location! Location! Location!
Property Specifics
| Condos/Townhomes | |
| 3 | |
| — | |
| 2004 | |
| — | |
| STRATTON | |
| No | |
| — |
| Kane | |
| The Reserve Of Elgin | |
| 205 / Monthly | |
| — | |
| — | |
| — | |
| 10925449 | |
| 0629451048 |
Nearby Schools
| NAME: | DISTRICT: | DISTANCE: | |
|---|---|---|---|
|
Grade School
Otter Creek Elementary School |
46 | — | |
|
Middle School
Abbott Middle School |
46 | Not in DB | |
|
High School
South Elgin High School |
46 | Not in DB | |
Property History
| DATE: | EVENT: | PRICE: | SOURCE: |
|---|---|---|---|
| 19 Jun, 2019 | Under contract | $0 | MRED MLS |
| 14 Jun, 2019 | Listed for sale | $0 | MRED MLS |
| 5 Jan, 2021 | Sold | $216,000 | MRED MLS |
| 12 Nov, 2020 | Under contract | $210,000 | MRED MLS |
| 4 Nov, 2020 | Listed for sale | $210,000 | MRED MLS |
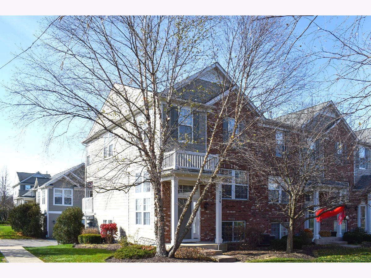
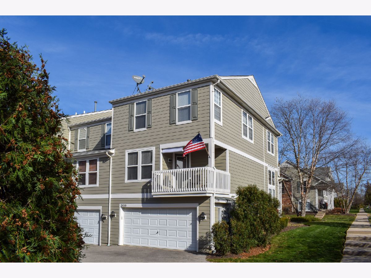
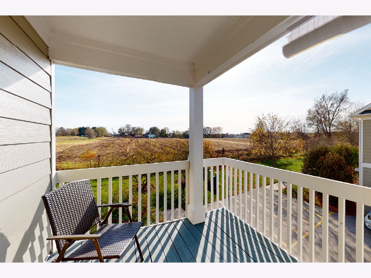
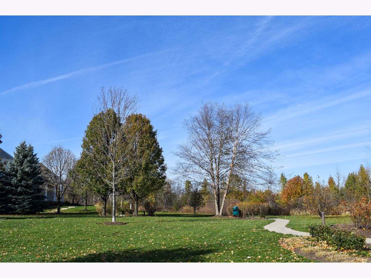
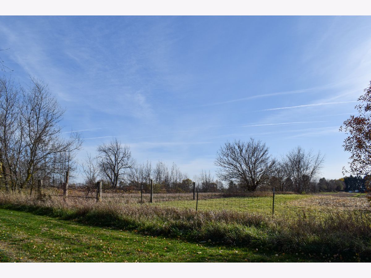
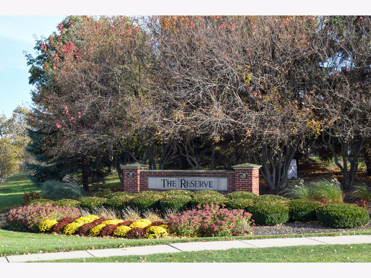
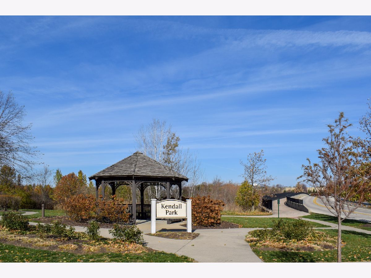
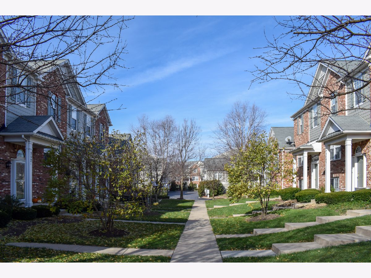
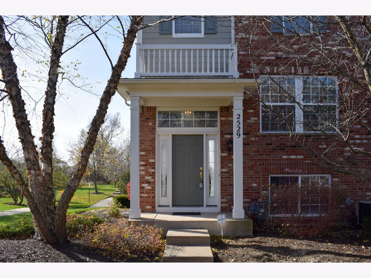
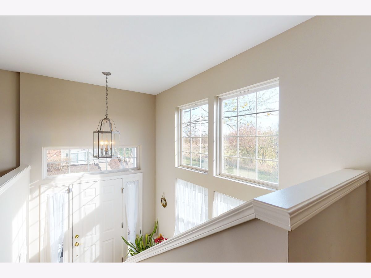
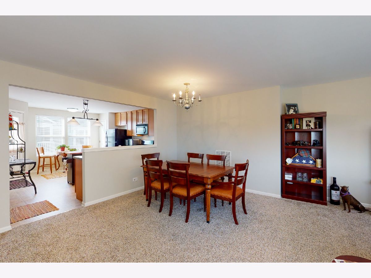
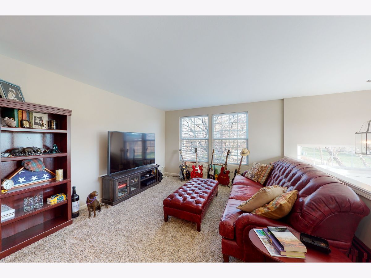
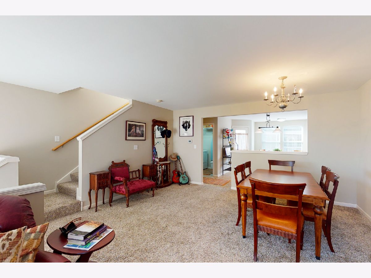
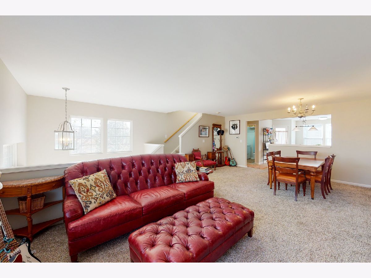
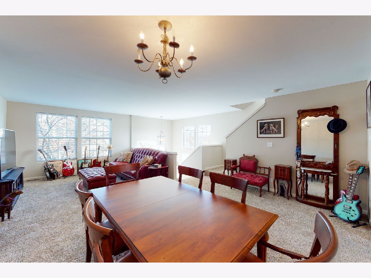
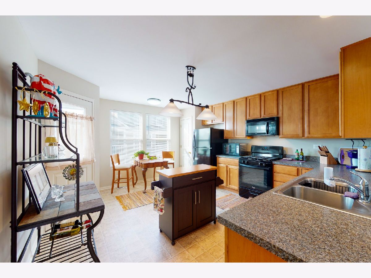
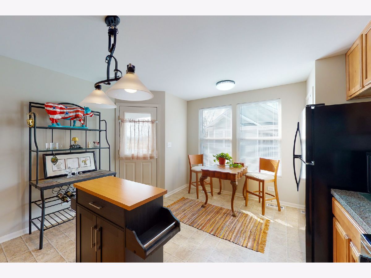
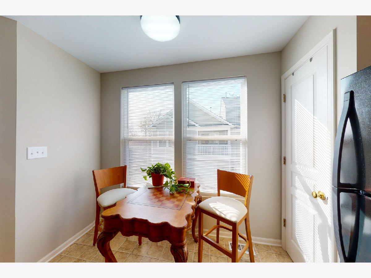
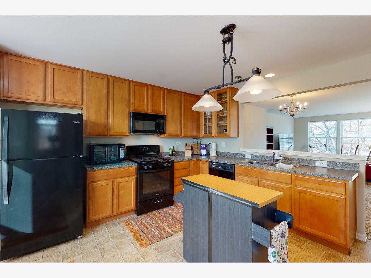
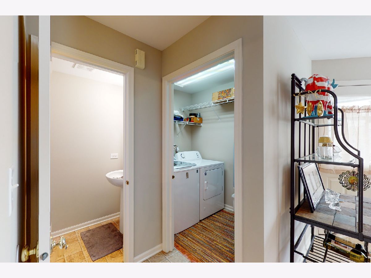
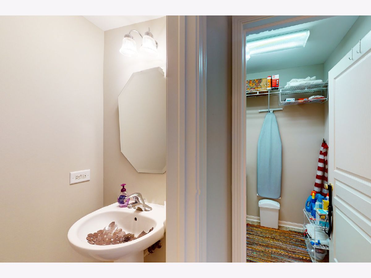
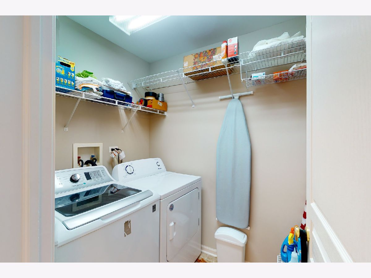
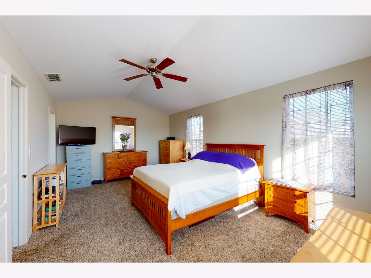
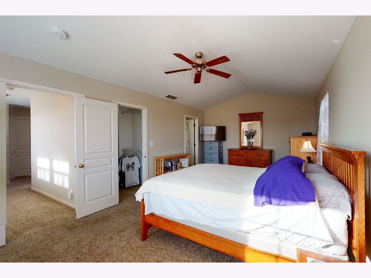
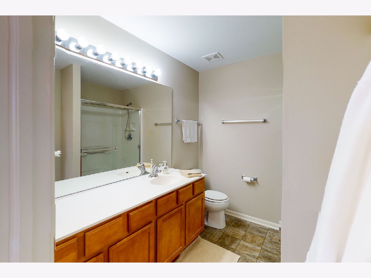
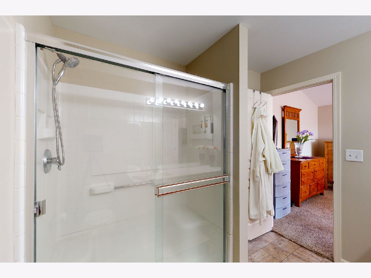
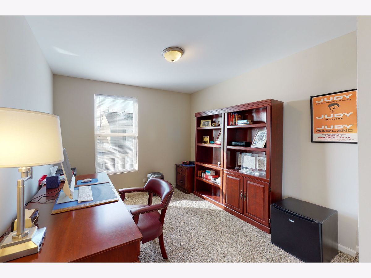
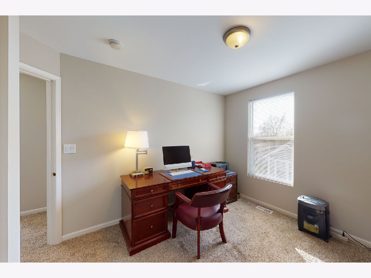
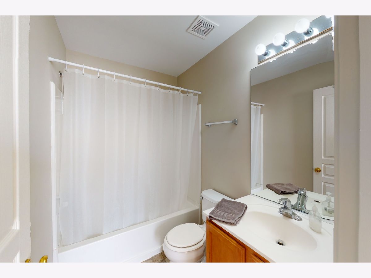
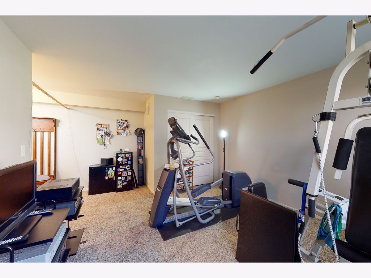
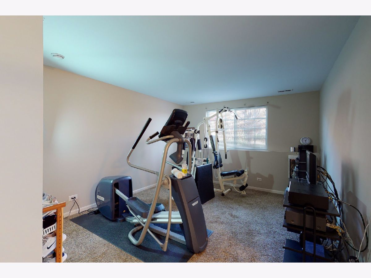
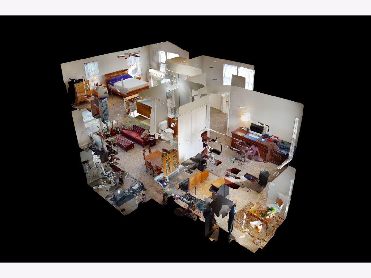
Room Specifics
Total Bedrooms: 3
Bedrooms Above Ground: 3
Bedrooms Below Ground: 0
Dimensions: —
Floor Type: —
Dimensions: —
Floor Type: —
Full Bathrooms: 3
Bathroom Amenities: —
Bathroom in Basement: 0
Rooms: —
Basement Description: Finished,Egress Window
Other Specifics
| 2 | |
| — | |
| Asphalt | |
| — | |
| — | |
| 34.00 X 0.00 | |
| — | |
| — | |
| — | |
| — | |
| Not in DB | |
| — | |
| — | |
| — | |
| — |
Tax History
| Year | Property Taxes |
|---|---|
| 2021 | $5,233 |
Contact Agent
Nearby Similar Homes
Nearby Sold Comparables
Contact Agent
Listing Provided By
Coldwell Banker Real Estate Group


