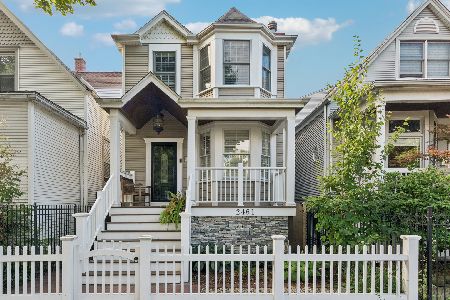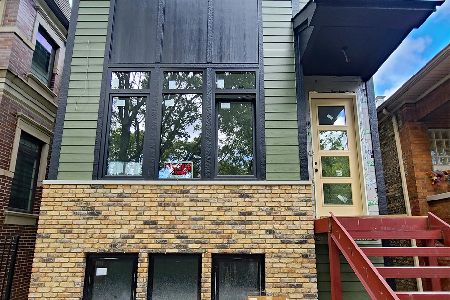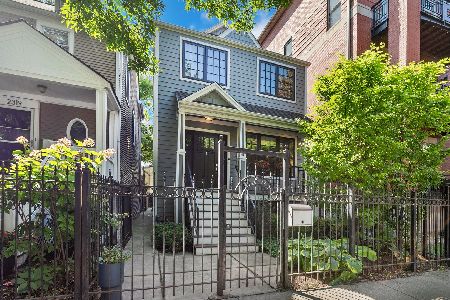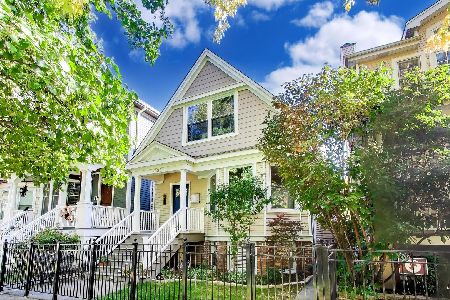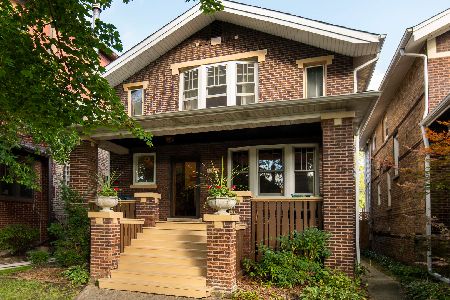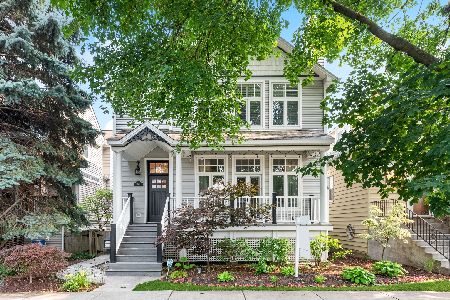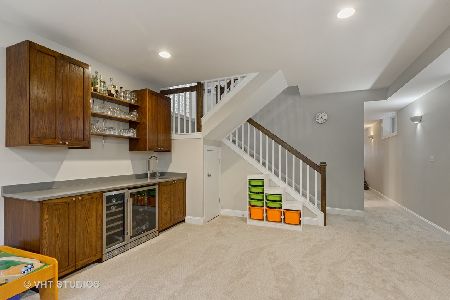2529 Pensacola Avenue, North Center, Chicago, Illinois 60618
$1,675,000
|
Sold
|
|
| Status: | Closed |
| Sqft: | 5,200 |
| Cost/Sqft: | $327 |
| Beds: | 4 |
| Baths: | 5 |
| Year Built: | 2006 |
| Property Taxes: | $23,409 |
| Days On Market: | 271 |
| Lot Size: | 0,07 |
Description
Step into this stunning 5,200 sq ft luxury home, thoughtfully designed for modern living, nestled on a 40' wide lot on a quiet and serene street. The main living area has 10" ceilings and a sun-drenched living room with a cozy fireplace that is perfect for entertaining and relaxing complete with french doors that lead to the front deck. The expansive dining area is seamlessly connected to the butler's pantry that leads into the chef's kitchen with custom solid cherry cabinetry and elegant granite countertops. Top-tier appliances: Subzero refrigerator, Thermador range and hood, double ovens, and an island with sink and breakfast bar. Enjoy casual meals in the breakfast area overlooking the deck and backyard. The home also features a spacious family room off the kitchen with a second fireplace and French doors that open to the rear deck, blending indoor and outdoor living. The main level den/office and half bath complete the main living area. The second level has 12" Ceilings, four bedrooms which include a luxurious primary bedroom that includes an ensuite bathroom with premium finishes, double sinks, separate steam shower with body sprays, soaking tub, a spacious walk-in closet and balcony complete the primary suite. The second level bedrooms are generous in size with one ensuite bedroom with walk in closet, the other two bedrooms share a full bath, and the second level is complete with laundry and skylight. The lower level has 9' ceilings and great versatile space which includes a large family room and recreation area, perfect for gatherings or a home theater that includes a wet bar with cherry cabinets, microwave, dishwasher, disposal and a refrigerator for added convenience. The lover level also has two additional bedrooms and a full bathroom, ideal for guests or a home office, and the laundry room complete with lower level. This luxury home also features a large backyard with large deck, ample green space, and an indoor sprinkler system. The spacious 2.5-car garage also provides additional abundant storage. This home is located 1/2 block from the river and close to Welles Park that is situated on a quiet, no-through-traffic street, offering peace and privacy while remaining close to neighborhood amenities. This home offers the perfect blend of luxury, comfort, and convenience. Don't miss the chance to live in this dream property!
Property Specifics
| Single Family | |
| — | |
| — | |
| 2006 | |
| — | |
| — | |
| No | |
| 0.07 |
| Cook | |
| — | |
| 0 / Not Applicable | |
| — | |
| — | |
| — | |
| 12255423 | |
| 13134030090000 |
Nearby Schools
| NAME: | DISTRICT: | DISTANCE: | |
|---|---|---|---|
|
Grade School
Waters Elementary School |
299 | — | |
|
Middle School
Waters Elementary School |
299 | Not in DB | |
|
High School
Amundsen High School |
299 | Not in DB | |
Property History
| DATE: | EVENT: | PRICE: | SOURCE: |
|---|---|---|---|
| 1 Mar, 2018 | Sold | $1,100,000 | MRED MLS |
| 29 Jan, 2018 | Under contract | $1,124,900 | MRED MLS |
| 25 Sep, 2017 | Listed for sale | $1,124,900 | MRED MLS |
| 7 Mar, 2025 | Sold | $1,675,000 | MRED MLS |
| 10 Feb, 2025 | Under contract | $1,700,000 | MRED MLS |
| 9 Feb, 2025 | Listed for sale | $1,700,000 | MRED MLS |
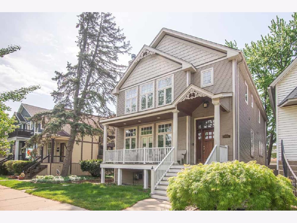
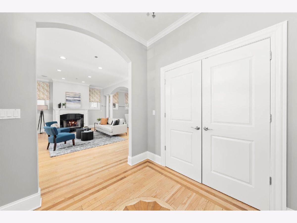
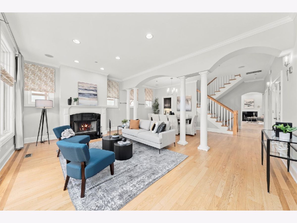
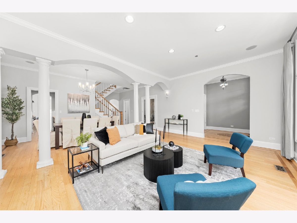
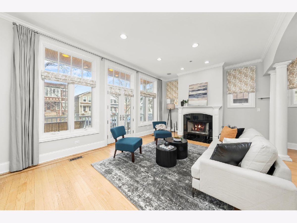
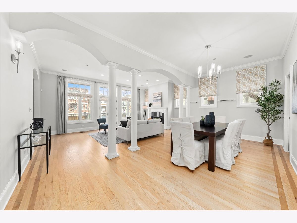
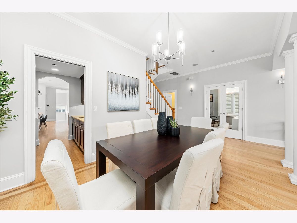
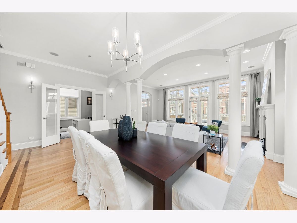
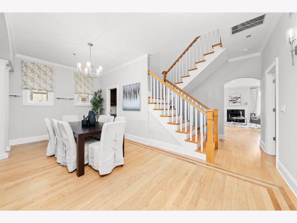
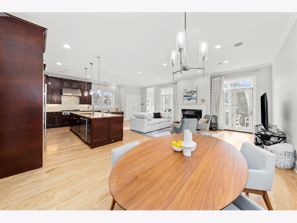
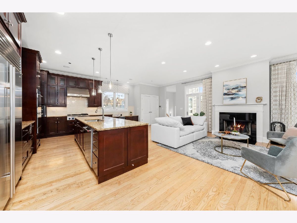
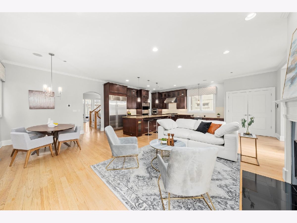
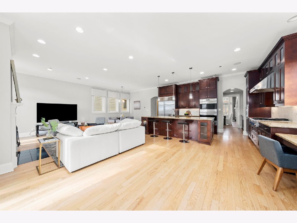
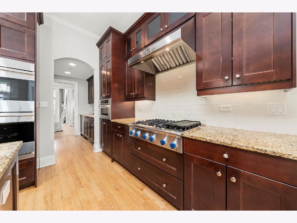
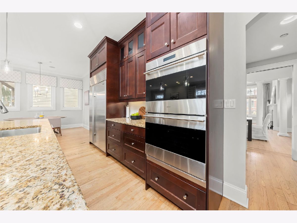
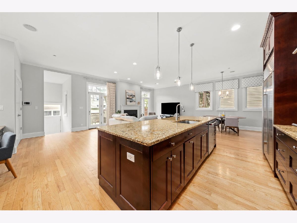
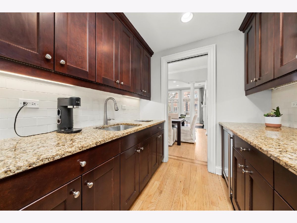
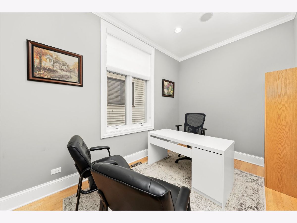
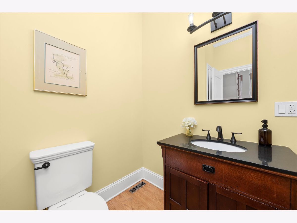
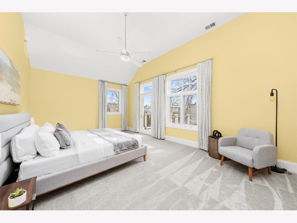
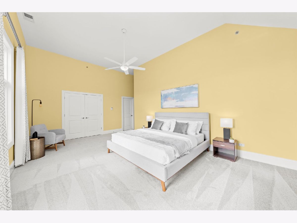
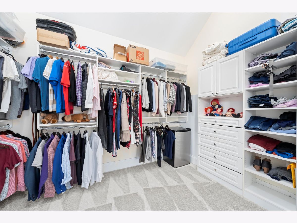
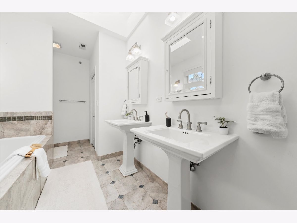
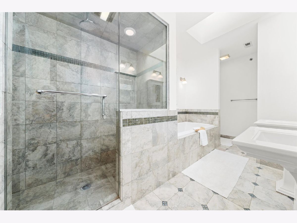
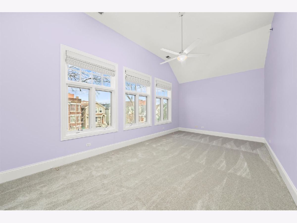
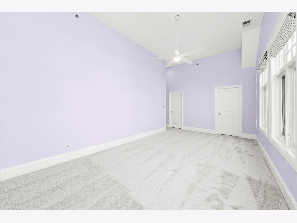
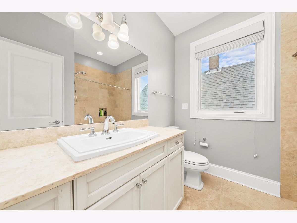
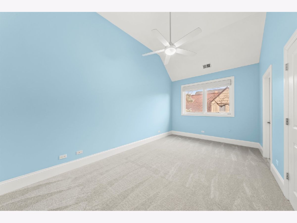
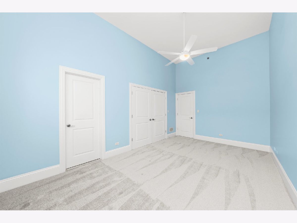
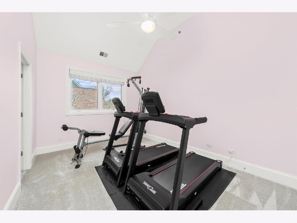
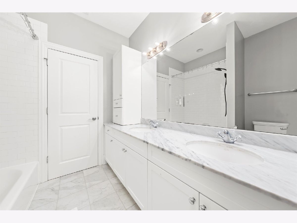
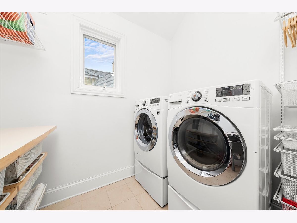
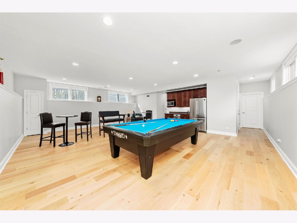
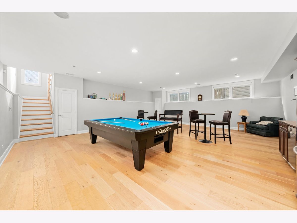
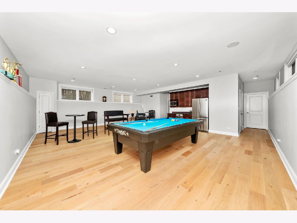
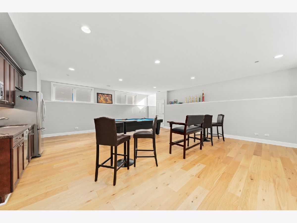
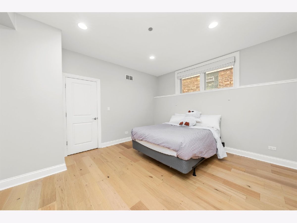
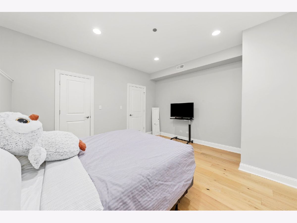
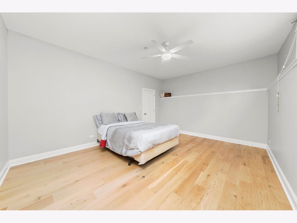
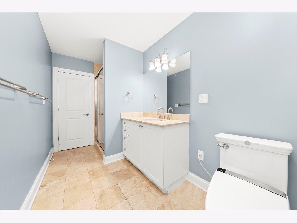
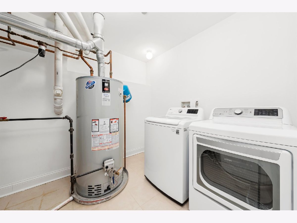
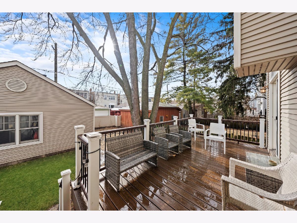
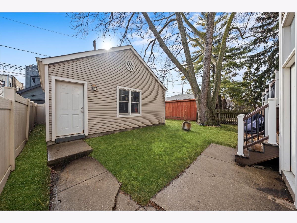
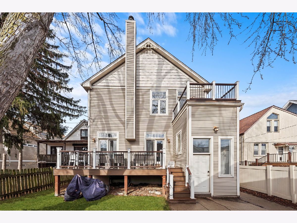
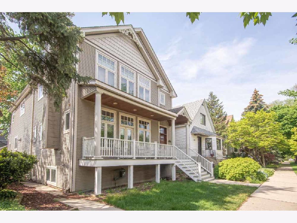
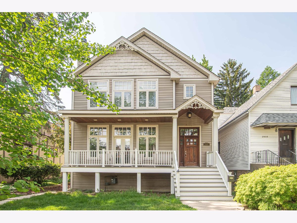
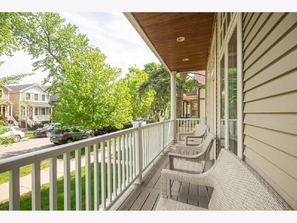
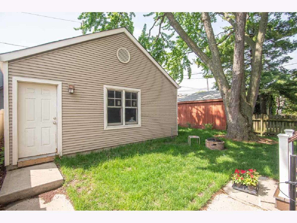
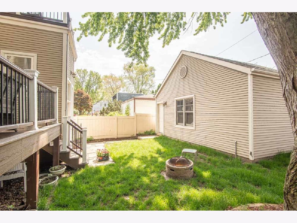
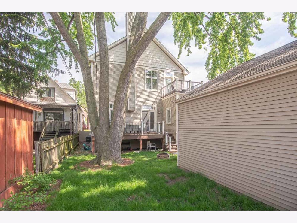
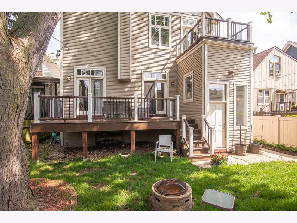
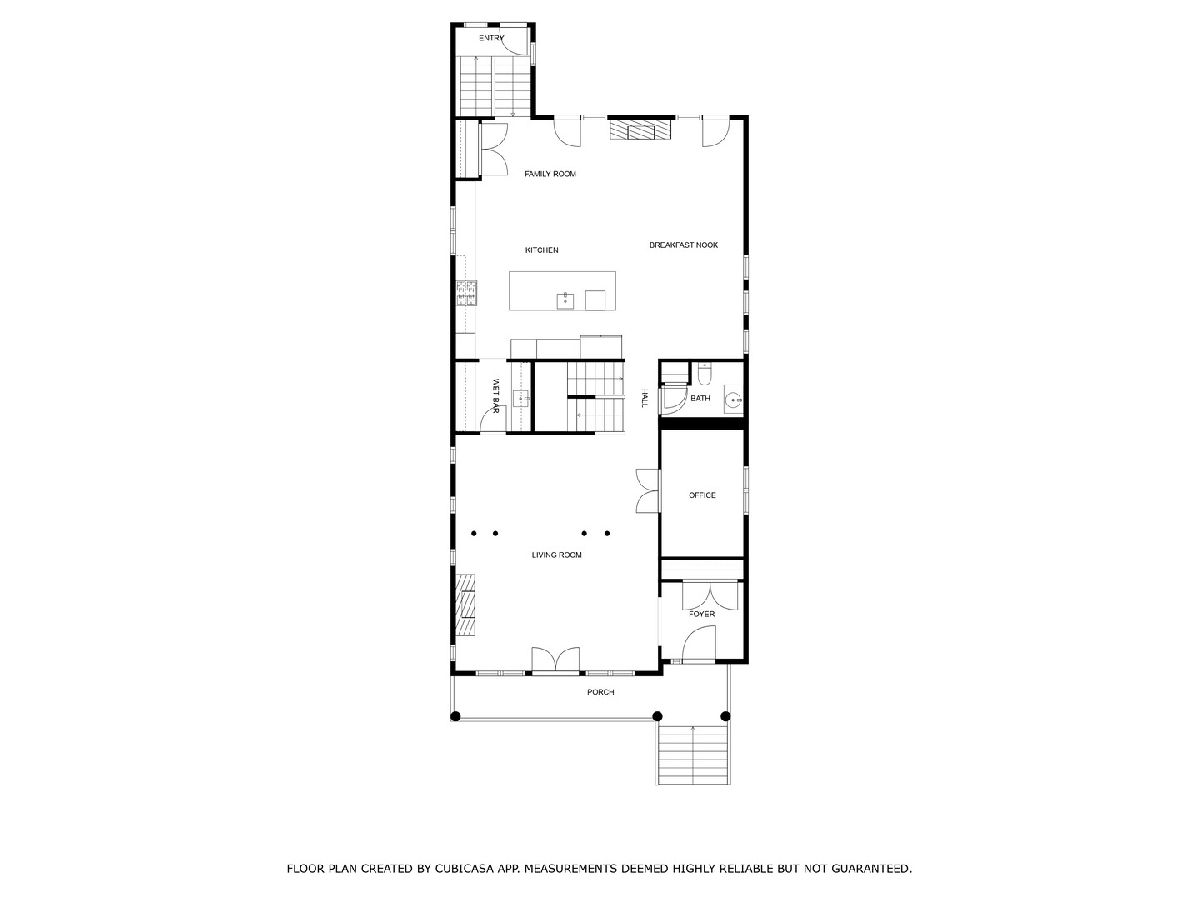
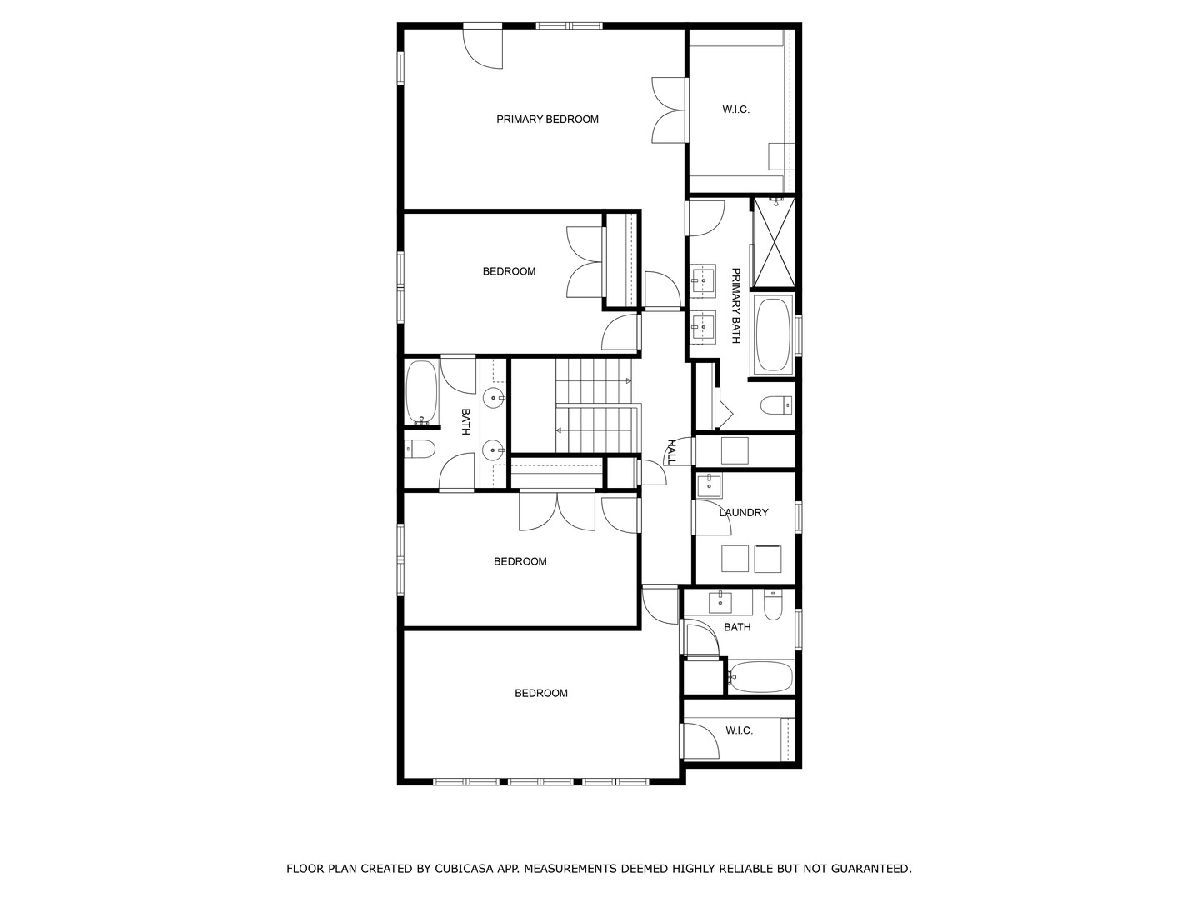
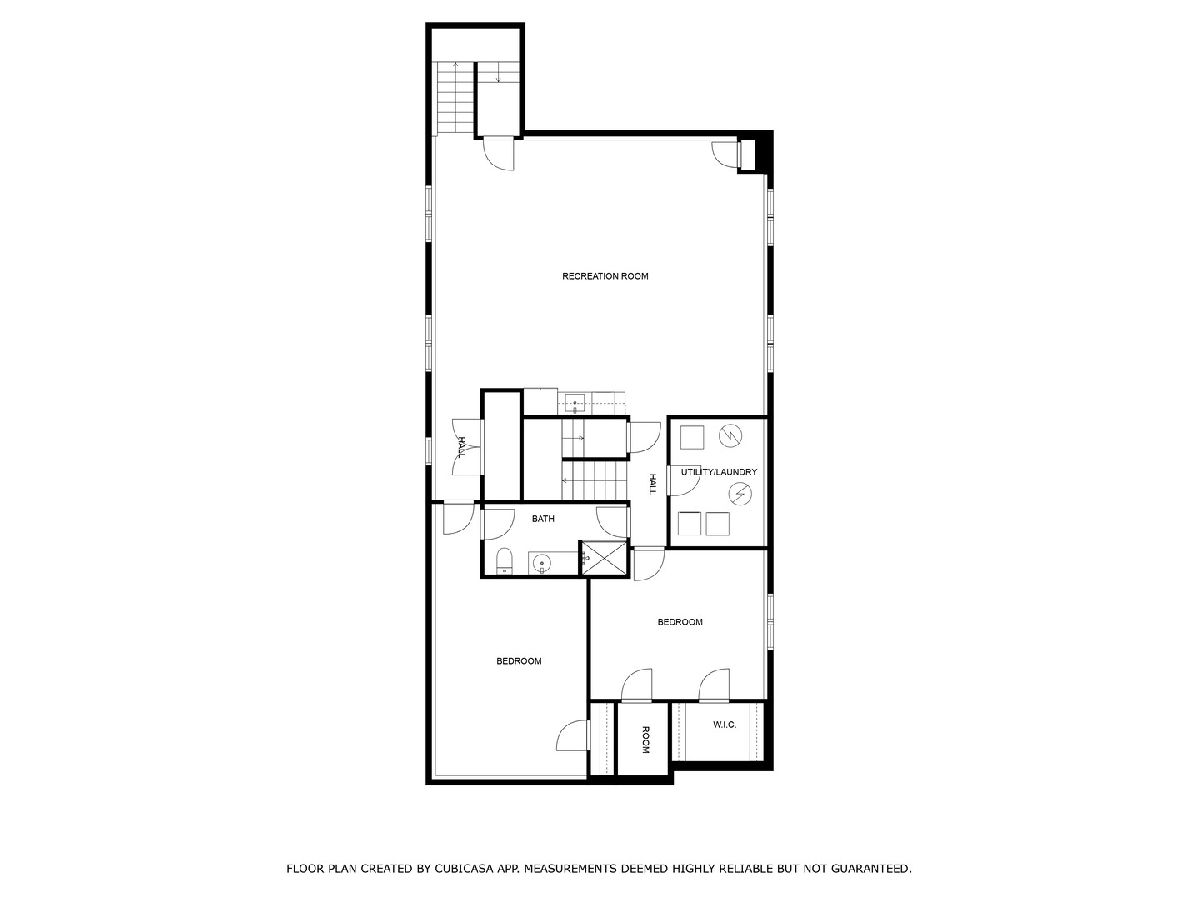
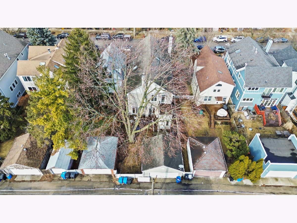
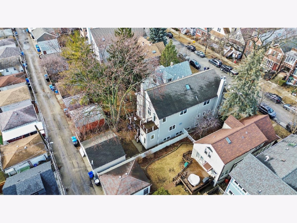
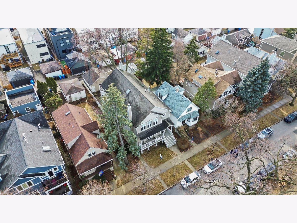
Room Specifics
Total Bedrooms: 6
Bedrooms Above Ground: 4
Bedrooms Below Ground: 2
Dimensions: —
Floor Type: —
Dimensions: —
Floor Type: —
Dimensions: —
Floor Type: —
Dimensions: —
Floor Type: —
Dimensions: —
Floor Type: —
Full Bathrooms: 5
Bathroom Amenities: Whirlpool,Separate Shower,Steam Shower,Double Sink,Full Body Spray Shower
Bathroom in Basement: 1
Rooms: —
Basement Description: Finished
Other Specifics
| 2 | |
| — | |
| Off Alley | |
| — | |
| — | |
| 40X125 | |
| — | |
| — | |
| — | |
| — | |
| Not in DB | |
| — | |
| — | |
| — | |
| — |
Tax History
| Year | Property Taxes |
|---|---|
| 2018 | $18,407 |
| 2025 | $23,409 |
Contact Agent
Nearby Similar Homes
Nearby Sold Comparables
Contact Agent
Listing Provided By
RE/MAX 10 Lincoln Park

