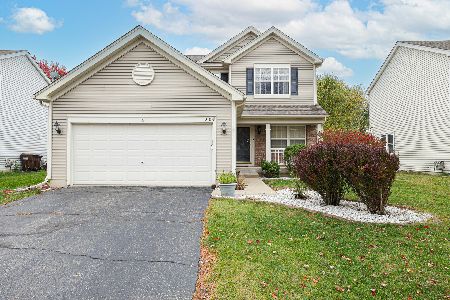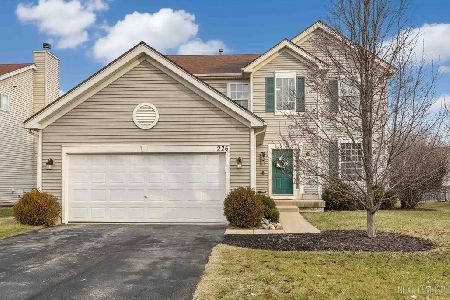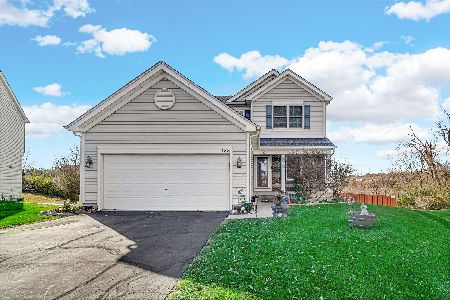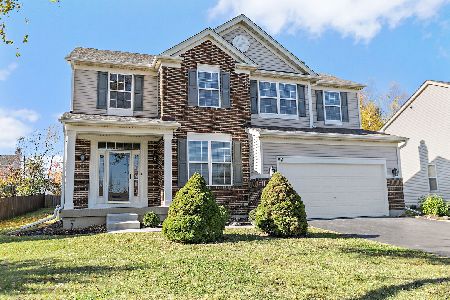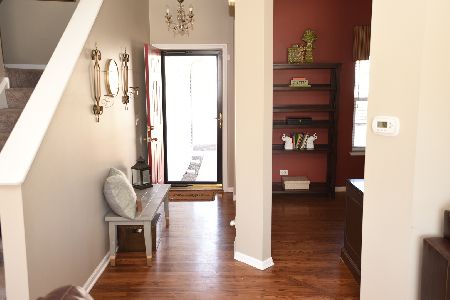253 Gregory M Sears Drive, Gilberts, Illinois 60136
$350,000
|
Sold
|
|
| Status: | Closed |
| Sqft: | 2,004 |
| Cost/Sqft: | $175 |
| Beds: | 4 |
| Baths: | 3 |
| Year Built: | — |
| Property Taxes: | $7,426 |
| Days On Market: | 1573 |
| Lot Size: | 0,25 |
Description
Come home to Gilberts. This home has it all! The large master bedroom suite offers a bonus space for a seating area or a desk, a large bathroom with double bowl sink and soaker tub. The second floor also includes 3 additional bedrooms, a full bath and conveniently located 2nd floor laundry room. The first floor level of this home features open architecture perfect for family life and entertaining. The entry shows off a stunning 2 story flyer. Fresh, neutral paint throughout lets you imagine the possibilities. The adjoined living and dining areas have your holiday memories in mind with generous space and a large bay window for your tree. Updated appliances in the open-concept kitchen invite home chefs of all ages. Natural light shines in the enormous family room. The grill master will love the custom-designed stamped concrete patio complete with a grill deck and a natural gas line. Enjoy the open space with plenty of room to play in the lush backyard. The crowning jewel of this home is the FULLY-OWNED (not leased) 19-panel, 7 BMWH solar array. The Timber Trails neighborhood is home to 5 playgrounds and over 6 miles of walking/biking trails and is conveniently located across from the Burnidge Forest Preserve. Easy access to the Big Timber Metra Station, I90 and SR-20 make this an ideal location for commuters. Great schools and wonderful neighbors make this a terrific place for any family to call home. Come and see this home today.
Property Specifics
| Single Family | |
| — | |
| Colonial | |
| — | |
| Partial | |
| STANFORD | |
| No | |
| 0.25 |
| Kane | |
| Timber Trails | |
| 340 / Annual | |
| Other | |
| Public | |
| Public Sewer | |
| 11198276 | |
| 0236127010 |
Property History
| DATE: | EVENT: | PRICE: | SOURCE: |
|---|---|---|---|
| 6 Dec, 2012 | Sold | $158,000 | MRED MLS |
| 21 Aug, 2012 | Under contract | $159,900 | MRED MLS |
| — | Last price change | $169,900 | MRED MLS |
| 14 Jun, 2012 | Listed for sale | $199,900 | MRED MLS |
| 17 Nov, 2021 | Sold | $350,000 | MRED MLS |
| 15 Oct, 2021 | Under contract | $350,000 | MRED MLS |
| 7 Oct, 2021 | Listed for sale | $350,000 | MRED MLS |
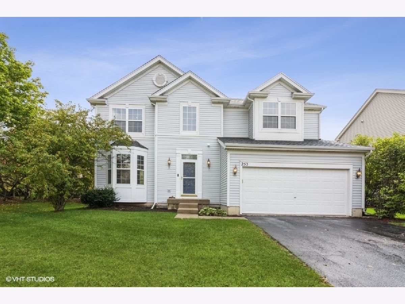
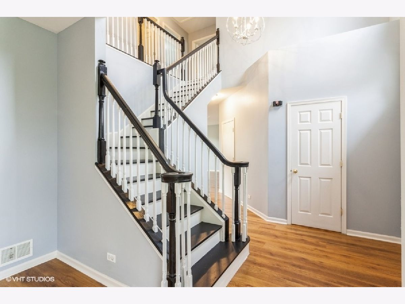
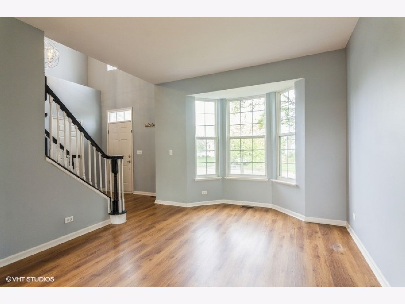
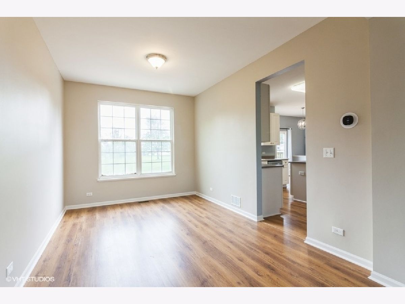
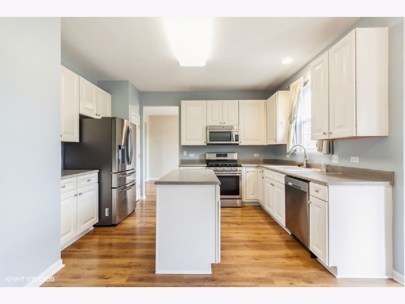
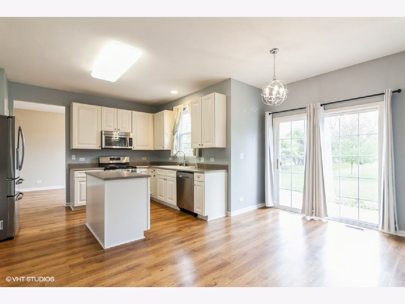
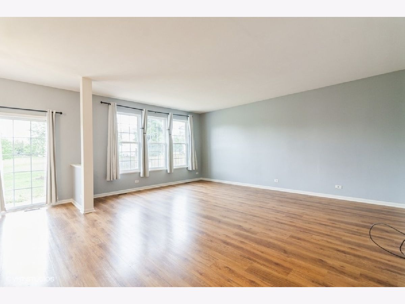
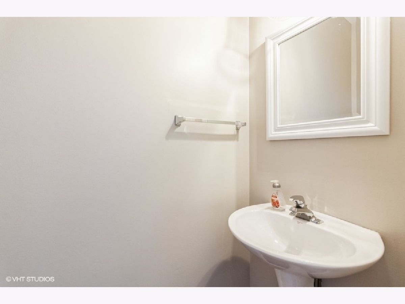
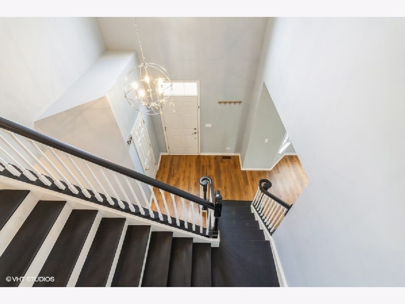
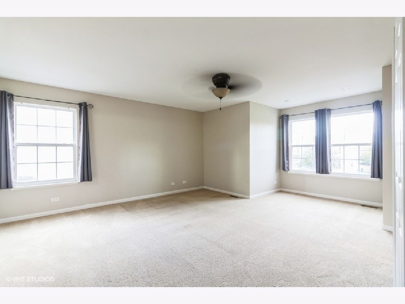
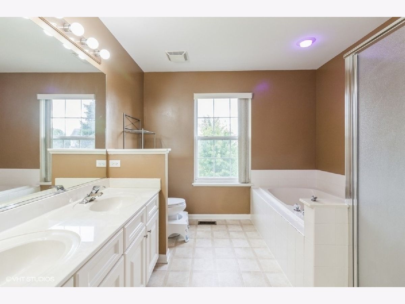
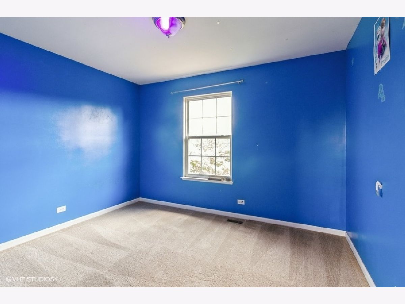
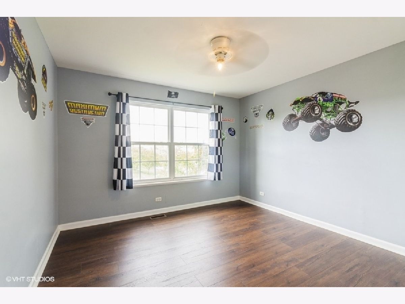
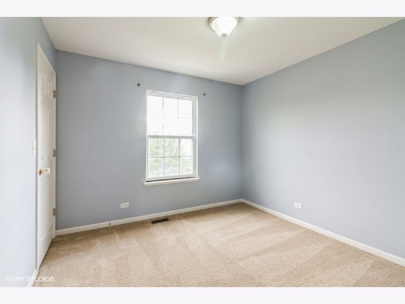
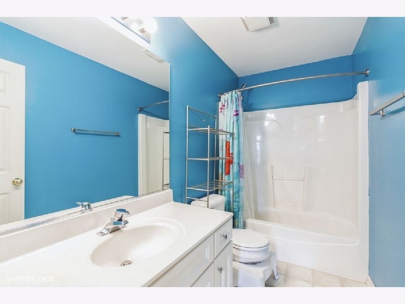
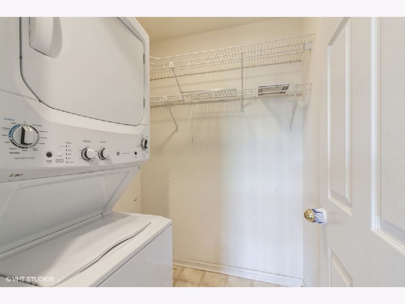
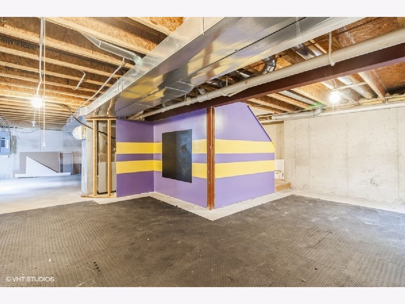
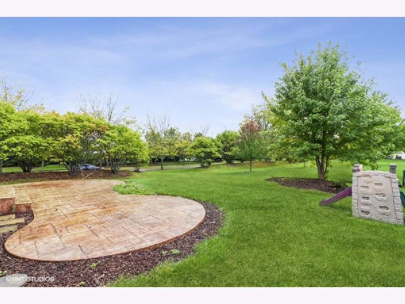
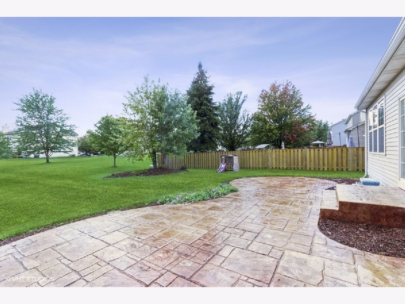
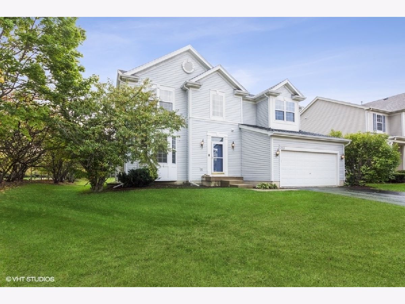
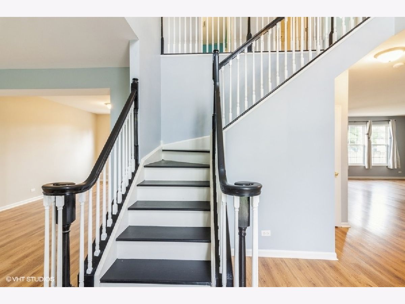
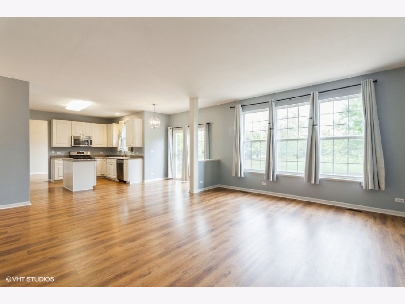
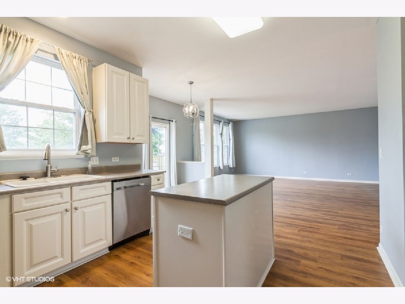
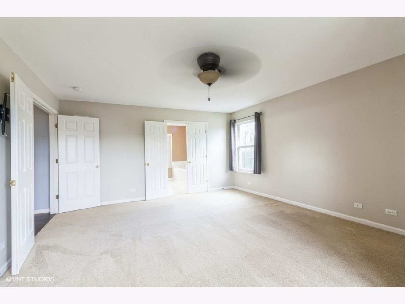
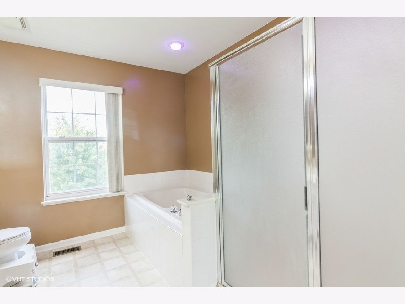
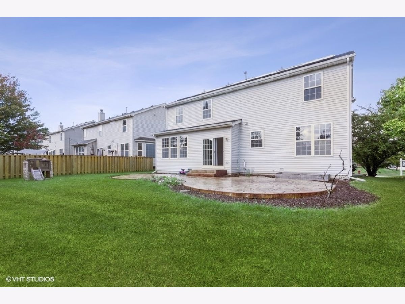
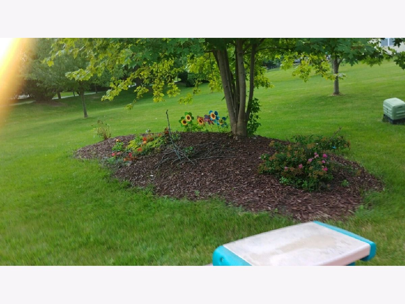
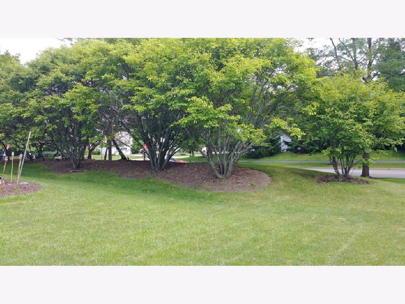
Room Specifics
Total Bedrooms: 4
Bedrooms Above Ground: 4
Bedrooms Below Ground: 0
Dimensions: —
Floor Type: Carpet
Dimensions: —
Floor Type: Carpet
Dimensions: —
Floor Type: Carpet
Full Bathrooms: 3
Bathroom Amenities: Separate Shower,Double Sink,Soaking Tub
Bathroom in Basement: 0
Rooms: Eating Area
Basement Description: Unfinished
Other Specifics
| 2 | |
| Concrete Perimeter | |
| Asphalt | |
| Patio, Outdoor Grill | |
| Chain of Lakes Frontage | |
| 85 X 130 | |
| Unfinished | |
| Full | |
| — | |
| Range, Dishwasher, High End Refrigerator, Washer, Dryer, Stainless Steel Appliance(s) | |
| Not in DB | |
| Park | |
| — | |
| — | |
| — |
Tax History
| Year | Property Taxes |
|---|---|
| 2012 | $7,686 |
| 2021 | $7,426 |
Contact Agent
Nearby Similar Homes
Nearby Sold Comparables
Contact Agent
Listing Provided By
RE/MAX Central Inc.

