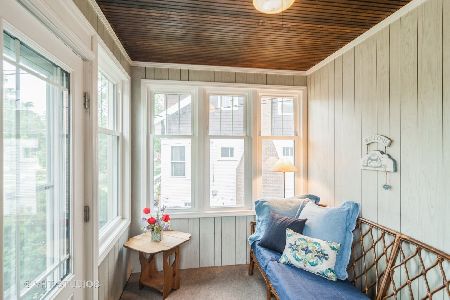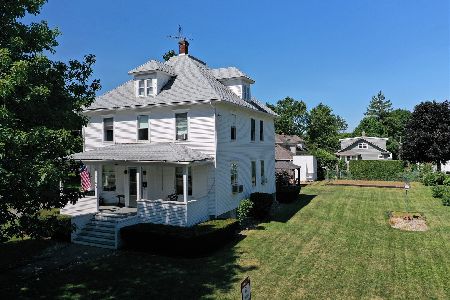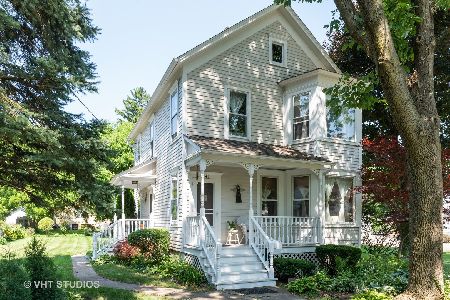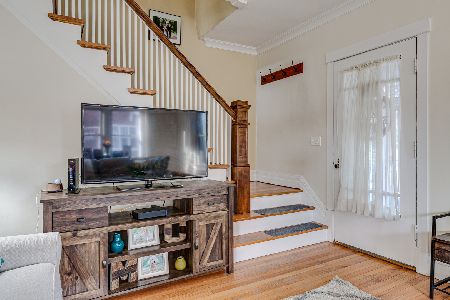253 Hale Street, Palatine, Illinois 60067
$430,000
|
Sold
|
|
| Status: | Closed |
| Sqft: | 2,300 |
| Cost/Sqft: | $193 |
| Beds: | 4 |
| Baths: | 3 |
| Year Built: | 1927 |
| Property Taxes: | $7,106 |
| Days On Market: | 2330 |
| Lot Size: | 0,16 |
Description
Traditional Downtown Palatine two story Bungalow expanded & completely remodeled inside and out. Reimagined with open concept new kitchen & two-story rear addition featuring huge family room and separate wing with two added bedrooms, a loft area & full bath. Remodeling was done keeping the classic character in mind bringing the home up to todays high end standards. First floor study can be used as a bedroom and has a full bath in the room next door. You'll love the enclosed front porch that leads to a bright dining room and kitchen. Kitchen features quartz counter tops, white custom cabinetry and a walk in pantry. Master bedroom features a private sitting area, walk in closet & bath. There are lots of storage areas! Unique and charming floor plan and millwork. Walk through the spacious 20 X 24 family room to the fully fenced back yard and curvilinear patio. New 20 x 24 basement area currently used as a work out room. Original full basement has 2 bonus rooms for seasonal storage. Great Location! Close to Metra Rail, Shopping, Restaurants and Entertainment and Downtown Palatine.
Property Specifics
| Single Family | |
| — | |
| Bungalow,Traditional | |
| 1927 | |
| Full | |
| EXPANDED BUNGALOW | |
| No | |
| 0.16 |
| Cook | |
| — | |
| — / Not Applicable | |
| None | |
| Lake Michigan | |
| Public Sewer | |
| 10511726 | |
| 02143000420000 |
Nearby Schools
| NAME: | DISTRICT: | DISTANCE: | |
|---|---|---|---|
|
Grade School
Gray M Sanborn Elementary School |
15 | — | |
|
Middle School
Walter R Sundling Junior High Sc |
15 | Not in DB | |
|
High School
Palatine High School |
211 | Not in DB | |
Property History
| DATE: | EVENT: | PRICE: | SOURCE: |
|---|---|---|---|
| 18 Dec, 2019 | Sold | $430,000 | MRED MLS |
| 11 Nov, 2019 | Under contract | $445,000 | MRED MLS |
| — | Last price change | $450,000 | MRED MLS |
| 7 Sep, 2019 | Listed for sale | $450,000 | MRED MLS |
Room Specifics
Total Bedrooms: 4
Bedrooms Above Ground: 4
Bedrooms Below Ground: 0
Dimensions: —
Floor Type: Hardwood
Dimensions: —
Floor Type: Hardwood
Dimensions: —
Floor Type: Hardwood
Full Bathrooms: 3
Bathroom Amenities: —
Bathroom in Basement: 0
Rooms: Study,Loft,Pantry,Walk In Closet,Screened Porch,Recreation Room
Basement Description: Unfinished,Egress Window
Other Specifics
| 2 | |
| Concrete Perimeter | |
| Asphalt | |
| Patio, Porch, Porch Screened, Storms/Screens | |
| Fenced Yard,Mature Trees | |
| 49 X 132 | |
| — | |
| Full | |
| Vaulted/Cathedral Ceilings, Skylight(s), Hardwood Floors, In-Law Arrangement, First Floor Full Bath, Walk-In Closet(s) | |
| Range, Microwave, Dishwasher, Refrigerator, Washer, Dryer | |
| Not in DB | |
| Pool, Sidewalks, Street Paved | |
| — | |
| — | |
| — |
Tax History
| Year | Property Taxes |
|---|---|
| 2019 | $7,106 |
Contact Agent
Nearby Similar Homes
Nearby Sold Comparables
Contact Agent
Listing Provided By
RE/MAX Suburban









