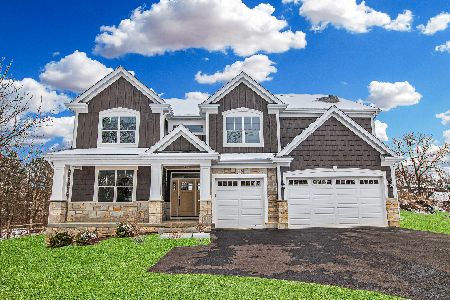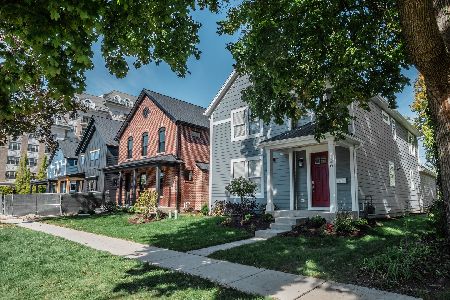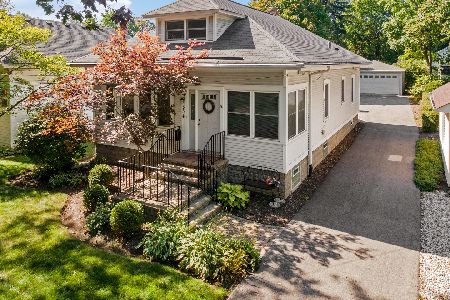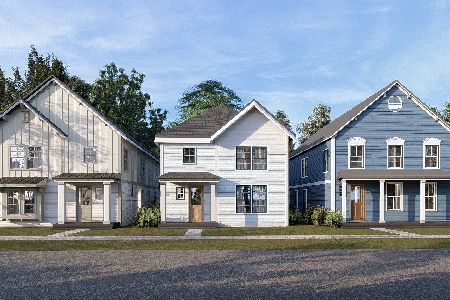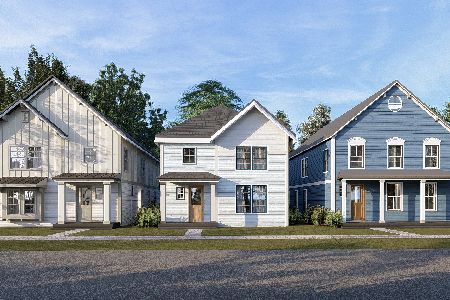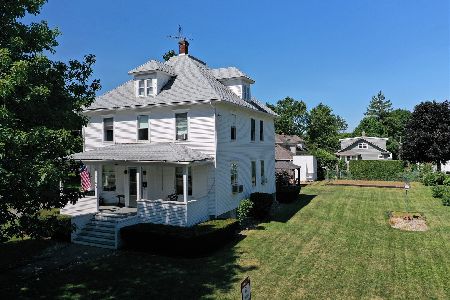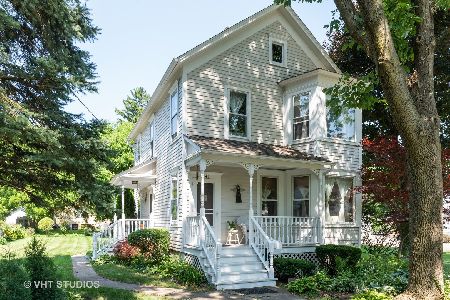257 Hale Street, Palatine, Illinois 60067
$342,000
|
Sold
|
|
| Status: | Closed |
| Sqft: | 1,118 |
| Cost/Sqft: | $313 |
| Beds: | 3 |
| Baths: | 2 |
| Year Built: | 1930 |
| Property Taxes: | $4,081 |
| Days On Market: | 1601 |
| Lot Size: | 0,15 |
Description
Beautiful Home | Fabulous Location on a cul-de-sac in the heart of downtown Palatine. Never before on the market. Loved and meticulously maintained throughout the years by the family that built it. Exteriors of both the house and garage (windows, doors, siding, roofs, gutters, soffit/fascia...) ALL completely redone in 2016. First floor carpeting:2015 (There are hardwood floor beneath.) Second floor carpeting 2017. Kitchen remodel (including flooring):2008. All kitchen appliances: 2008. Hot water heater 11/2011 Furnace & humidifier:10/2014. Watch the fireworks from your backyard. Steps to the Metra, schools, shopping, restaurants, farmer's market and festivals - all downtown Palatine has to offer. An ideal situation awaits. *Assessor square footage does NOT include the finished 2nd floor renovation with bath.
Property Specifics
| Single Family | |
| — | |
| — | |
| 1930 | |
| Full | |
| EXPANDED BUNGALOW | |
| No | |
| 0.15 |
| Cook | |
| — | |
| 0 / Not Applicable | |
| None | |
| Lake Michigan | |
| Public Sewer | |
| 11126397 | |
| 02143000410000 |
Nearby Schools
| NAME: | DISTRICT: | DISTANCE: | |
|---|---|---|---|
|
Grade School
Gray M Sanborn Elementary School |
15 | — | |
|
Middle School
Walter R Sundling Junior High Sc |
15 | Not in DB | |
|
High School
Palatine High School |
211 | Not in DB | |
Property History
| DATE: | EVENT: | PRICE: | SOURCE: |
|---|---|---|---|
| 23 Aug, 2021 | Sold | $342,000 | MRED MLS |
| 18 Jul, 2021 | Under contract | $350,000 | MRED MLS |
| 22 Jun, 2021 | Listed for sale | $350,000 | MRED MLS |
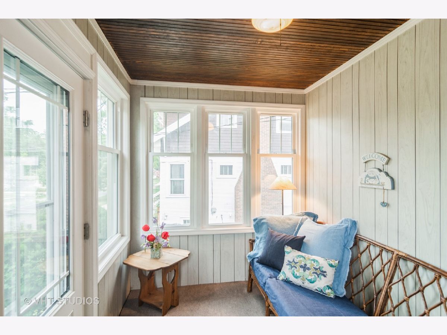
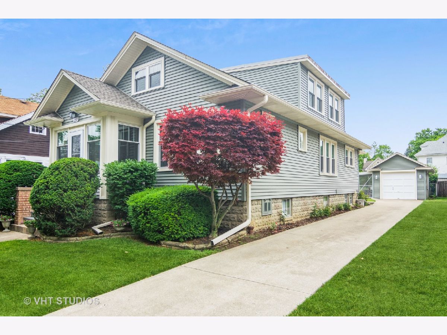
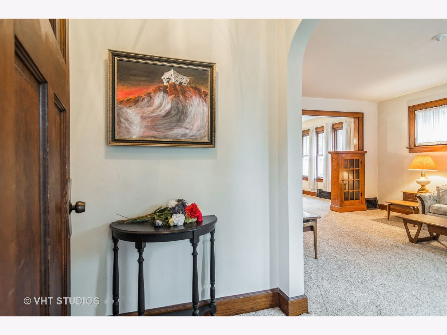
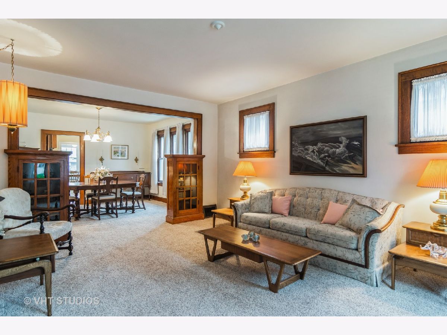
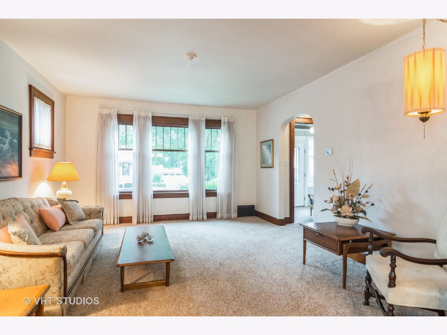
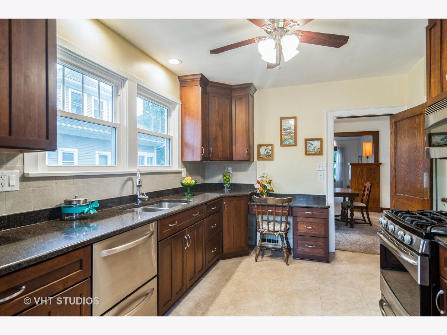
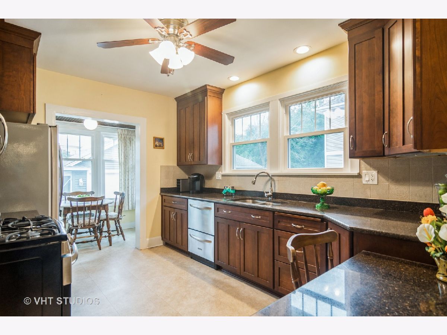
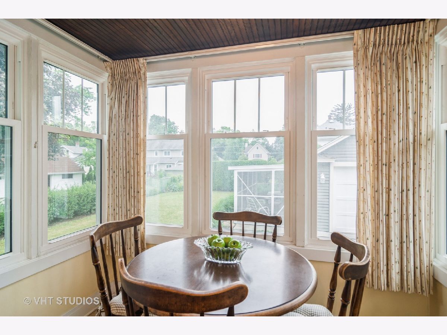
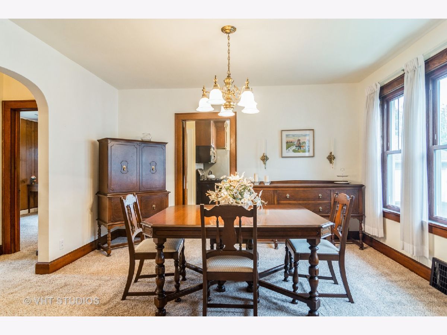
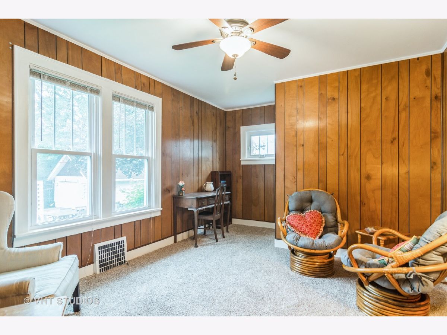
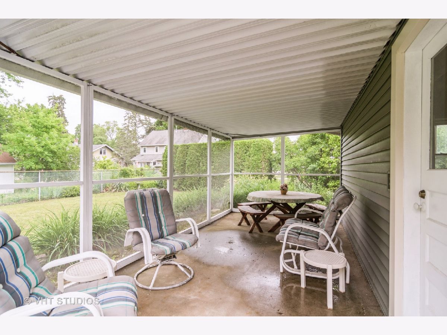
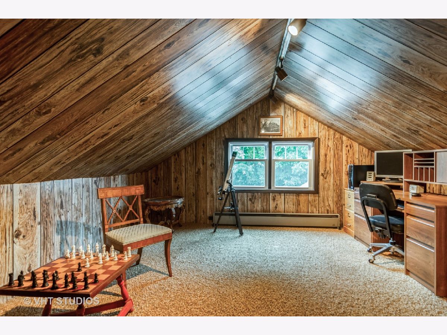
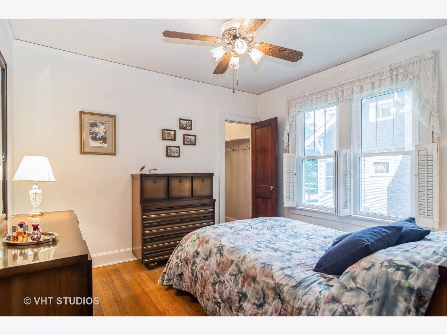
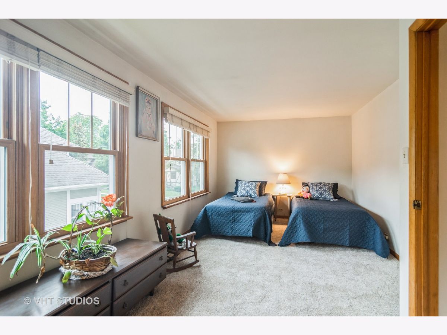
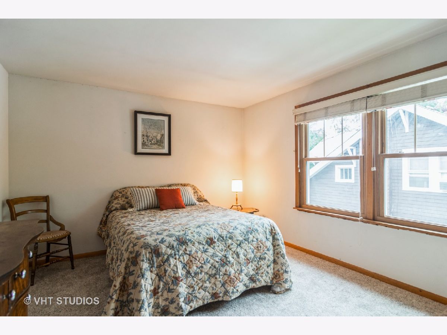
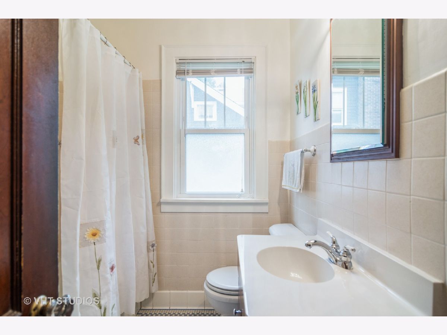
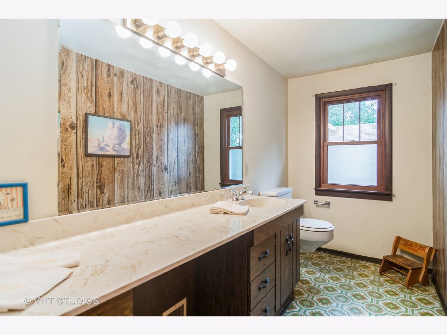
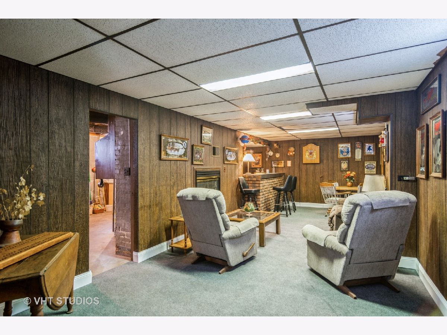
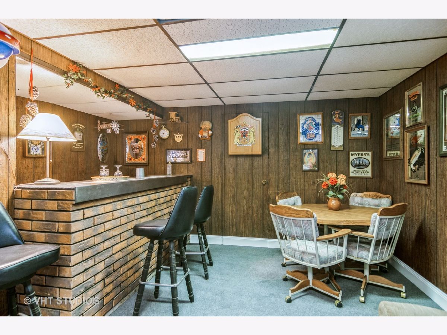
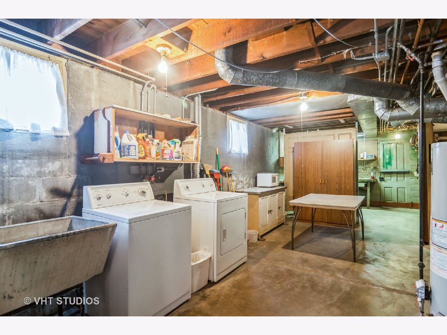
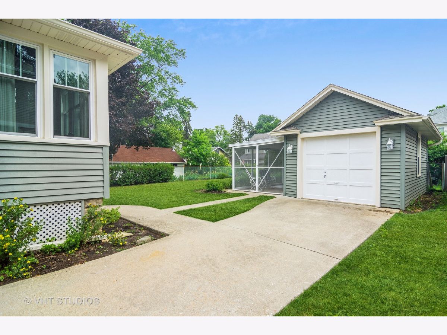
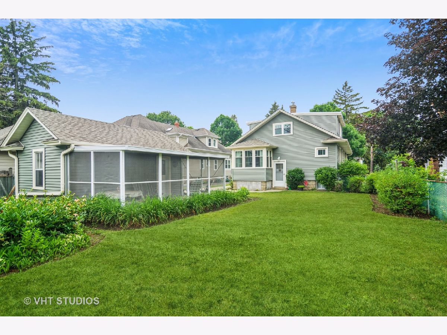
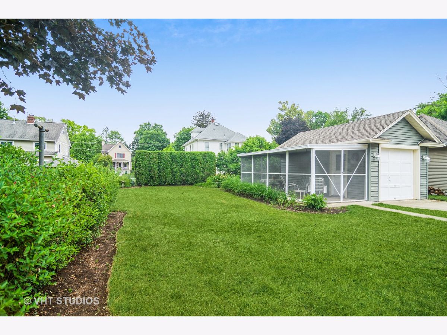
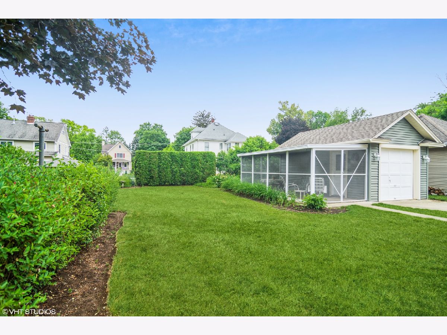
Room Specifics
Total Bedrooms: 3
Bedrooms Above Ground: 3
Bedrooms Below Ground: 0
Dimensions: —
Floor Type: Carpet
Dimensions: —
Floor Type: Carpet
Full Bathrooms: 2
Bathroom Amenities: —
Bathroom in Basement: 0
Rooms: Enclosed Porch,Breakfast Room,Bonus Room,Recreation Room,Workshop,Other Room,Storage
Basement Description: Partially Finished,Bathroom Rough-In,Egress Window,Rec/Family Area,Storage Space
Other Specifics
| 1 | |
| Concrete Perimeter | |
| Concrete | |
| Patio, Porch, Porch Screened, Screened Patio, Storms/Screens | |
| Cul-De-Sac | |
| 49 X 132 | |
| Finished,Full,Interior Stair | |
| — | |
| Bar-Dry, Hardwood Floors, First Floor Bedroom, First Floor Full Bath, Built-in Features, Bookcases, Historic/Period Mlwk, Some Carpeting, Some Window Treatmnt, Granite Counters, Separate Dining Room, Some Insulated Wndws, Some Storm Doors, Some Wall-To-Wall Cp | |
| Range, Microwave, Dishwasher, High End Refrigerator, Washer, Dryer, Stainless Steel Appliance(s), Gas Oven | |
| Not in DB | |
| — | |
| — | |
| — | |
| Gas Log |
Tax History
| Year | Property Taxes |
|---|---|
| 2021 | $4,081 |
Contact Agent
Nearby Similar Homes
Nearby Sold Comparables
Contact Agent
Listing Provided By
Baird & Warner

